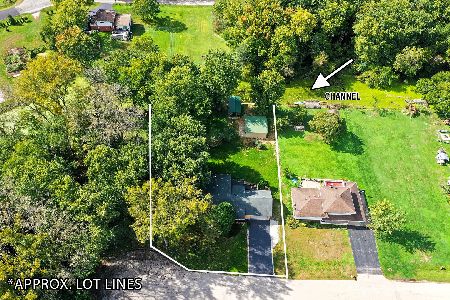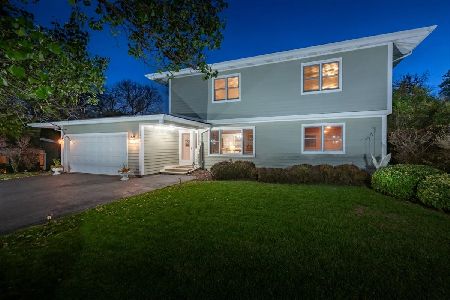1006 Hayden Drive, Johnsburg, Illinois 60051
$133,750
|
Sold
|
|
| Status: | Closed |
| Sqft: | 976 |
| Cost/Sqft: | $154 |
| Beds: | 2 |
| Baths: | 1 |
| Year Built: | 1964 |
| Property Taxes: | $2,694 |
| Days On Market: | 2472 |
| Lot Size: | 0,27 |
Description
"MUST-SEE" home w/tons of recent updates! Johnsburg Schools! Remodeled bath - gutted to studs w/NEW tub, flooring, porcelain tile, windows, plumbing, & vanity (2018). NEW driveway (2018), 2 year new water heater, fresh grey-tone paint, new white electrical switch plates, extra-wide white trim & six-panel doors (2018), new back screen door, newer front door, & upgraded blinds throughout. Kitchen & BR's feature ceiling fans/lights! Insulated garage is almost a 3-car tandem w/bonus area & electric/gas hookups. NEW steel insulated garage door (2015) w/"MyQ" wi-fi enabled garage door opener (2018). Kitchen includes beautiful solid oak dovetailed cabinetry, bright tubular ceiling skylight, eat-in space for a table, upgraded floor tile, & porcelain sink. New mounted microwave (2018). Spacious laundry/mud room w/utility sink wall cabinets, & exit to backyard. Freshly-stained backyard deck (2018) w/beautiful covered pergola, overlooking oversized lot. Storage shed! A+ home for the price!
Property Specifics
| Single Family | |
| — | |
| Ranch | |
| 1964 | |
| None | |
| — | |
| No | |
| 0.27 |
| Mc Henry | |
| — | |
| 0 / Not Applicable | |
| None | |
| Public | |
| Septic-Private | |
| 10307599 | |
| 1008153018 |
Nearby Schools
| NAME: | DISTRICT: | DISTANCE: | |
|---|---|---|---|
|
Grade School
Johnsburg Elementary School |
12 | — | |
|
Middle School
Johnsburg Junior High School |
12 | Not in DB | |
|
High School
Johnsburg High School |
12 | Not in DB | |
|
Alternate Elementary School
Ringwood School Primary Ctr |
— | Not in DB | |
Property History
| DATE: | EVENT: | PRICE: | SOURCE: |
|---|---|---|---|
| 22 May, 2019 | Sold | $133,750 | MRED MLS |
| 5 May, 2019 | Under contract | $150,000 | MRED MLS |
| — | Last price change | $154,900 | MRED MLS |
| 14 Mar, 2019 | Listed for sale | $154,900 | MRED MLS |
Room Specifics
Total Bedrooms: 2
Bedrooms Above Ground: 2
Bedrooms Below Ground: 0
Dimensions: —
Floor Type: Wood Laminate
Full Bathrooms: 1
Bathroom Amenities: —
Bathroom in Basement: 0
Rooms: No additional rooms
Basement Description: Crawl
Other Specifics
| 2 | |
| Concrete Perimeter | |
| Asphalt | |
| Deck, Storms/Screens | |
| — | |
| 91' X 137' X 73' X 136' | |
| Unfinished | |
| None | |
| Wood Laminate Floors, Solar Tubes/Light Tubes, First Floor Bedroom, First Floor Laundry, First Floor Full Bath | |
| Range, Microwave, Dishwasher, Refrigerator, Washer, Dryer | |
| Not in DB | |
| — | |
| — | |
| — | |
| — |
Tax History
| Year | Property Taxes |
|---|---|
| 2019 | $2,694 |
Contact Agent
Nearby Similar Homes
Nearby Sold Comparables
Contact Agent
Listing Provided By
Baird & Warner












