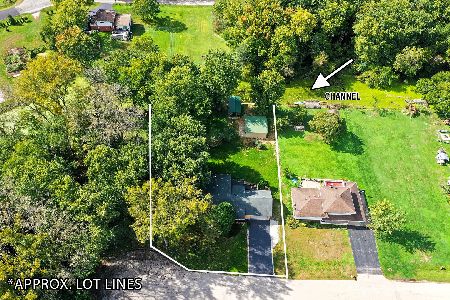1010 Hayden Drive, Mchenry, Illinois 60051
$360,000
|
Sold
|
|
| Status: | Closed |
| Sqft: | 1,920 |
| Cost/Sqft: | $190 |
| Beds: | 3 |
| Baths: | 3 |
| Year Built: | 1964 |
| Property Taxes: | $4,971 |
| Days On Market: | 750 |
| Lot Size: | 0,29 |
Description
No corners cut, no expense spared in this well built and durable Pistakee Highlands home! Gorgeous 3/4" oak flooring spans the entire main level in addition to the solid oak doors, trim, and beams that contibute to it's beauty. Open & airy kitchen tastefully remodeled with vaulted ceilings and skylights, quality cabinets, SS appliances, and granite tops! Bedrooms are all generously sized with HUGE amounts of closet space! High quality thermopane windows throughout render lower utility bills. Finished basement provides a large rec room that is currently being used as an office exercise room, but would also make a great playroom or theatre. Oversized driveway has enough space for 6 cars! Low maintenance hardy plank siding and Trexx decking keep your exterior upkeep to a minimum! Seconds away from Pistakee Lake, and Johnsburg Schools too! Don't miss this one, you won't be disappointed.
Property Specifics
| Single Family | |
| — | |
| — | |
| 1964 | |
| — | |
| — | |
| No | |
| 0.29 |
| — | |
| Pistakee Hills | |
| 0 / Not Applicable | |
| — | |
| — | |
| — | |
| 11935398 | |
| 1008153017 |
Nearby Schools
| NAME: | DISTRICT: | DISTANCE: | |
|---|---|---|---|
|
Grade School
Johnsburg Elementary School |
12 | — | |
|
Middle School
Johnsburg Junior High School |
12 | Not in DB | |
|
High School
Johnsburg High School |
12 | Not in DB | |
Property History
| DATE: | EVENT: | PRICE: | SOURCE: |
|---|---|---|---|
| 8 Nov, 2018 | Sold | $232,500 | MRED MLS |
| 11 Oct, 2018 | Under contract | $234,900 | MRED MLS |
| 29 Sep, 2018 | Listed for sale | $234,900 | MRED MLS |
| 24 Jun, 2024 | Sold | $360,000 | MRED MLS |
| 26 Feb, 2024 | Under contract | $365,000 | MRED MLS |
| 29 Nov, 2023 | Listed for sale | $365,000 | MRED MLS |
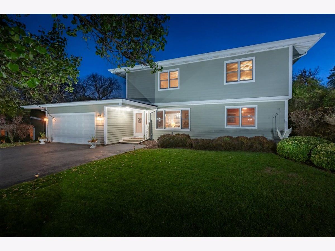
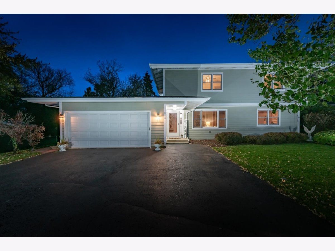
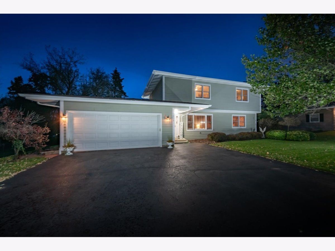
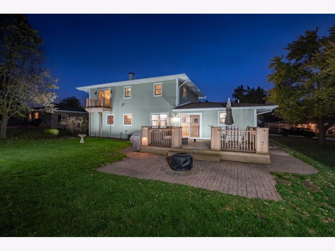

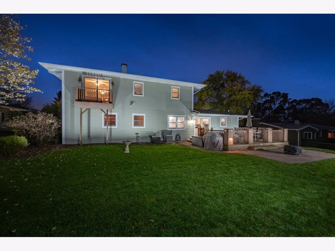
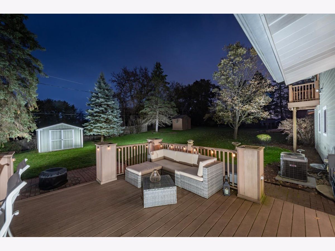
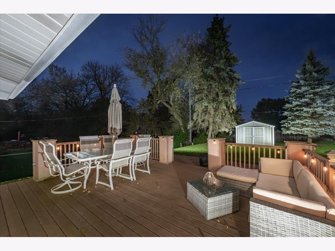
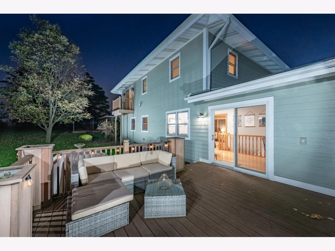
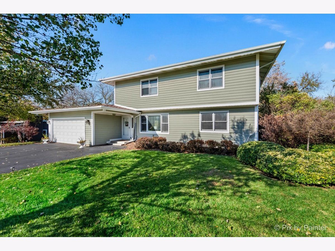
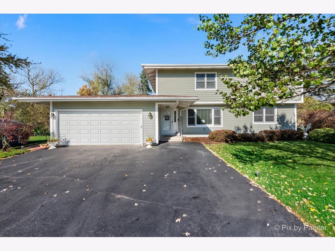
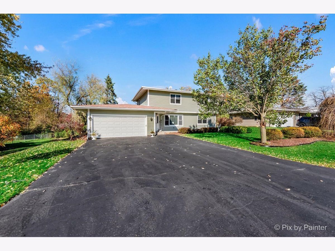
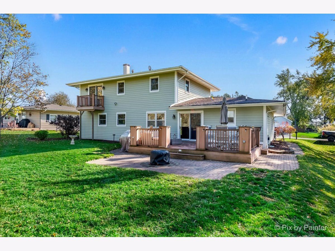
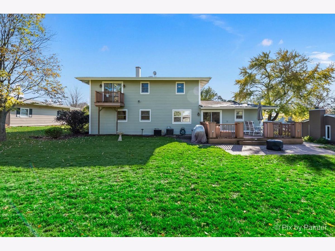
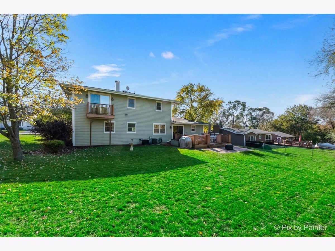
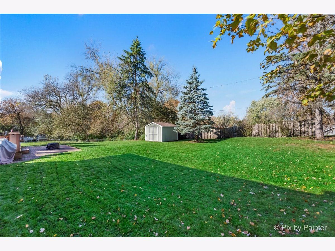
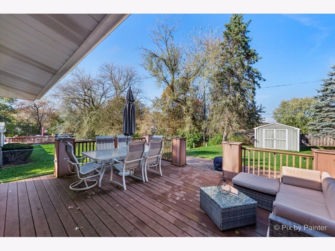
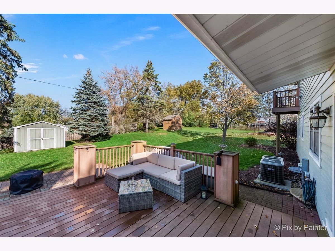
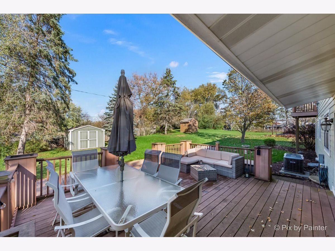
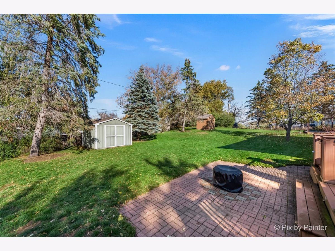
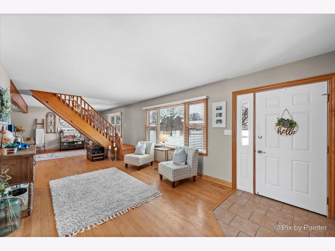
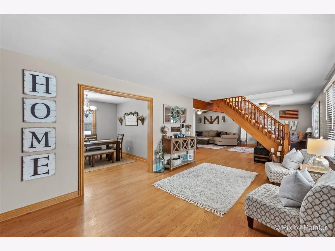
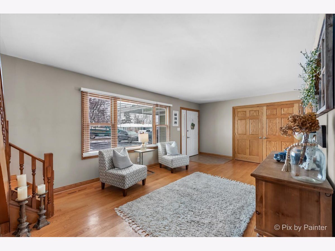
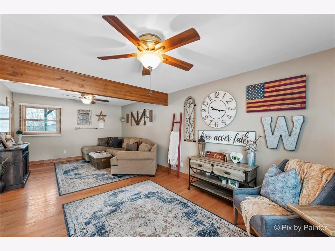
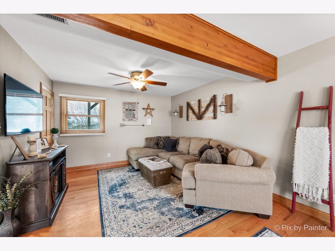
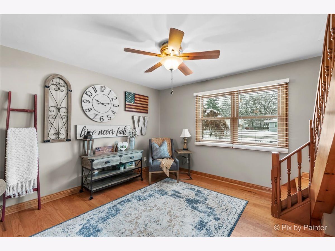
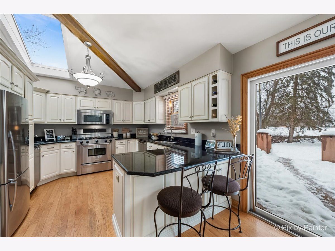
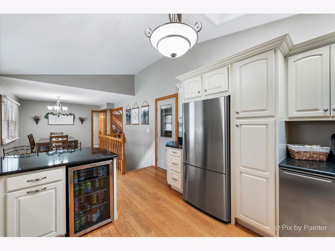
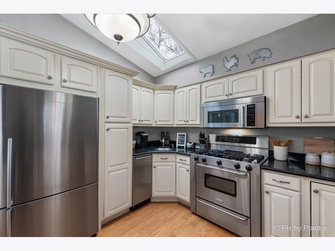
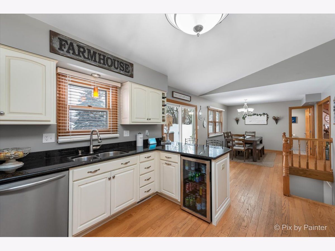
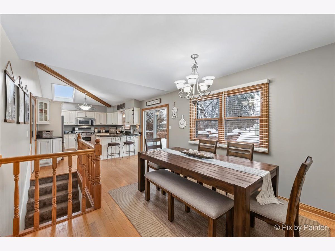
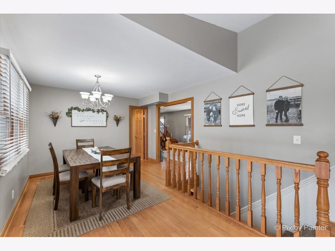
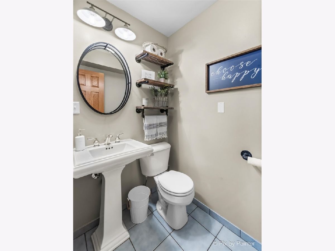
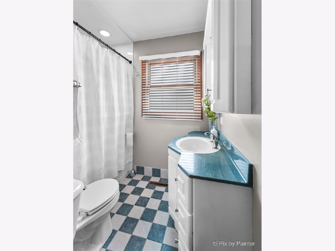
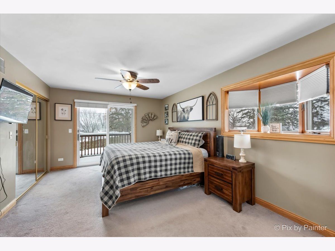
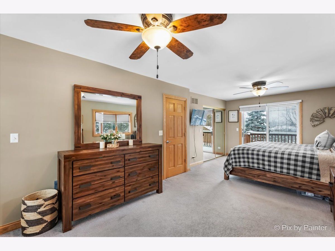
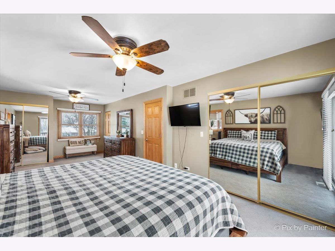
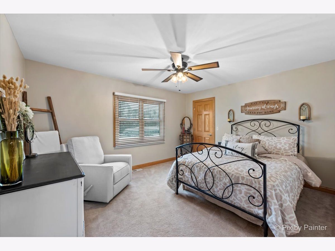
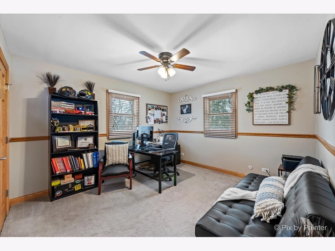

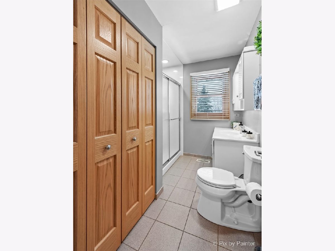
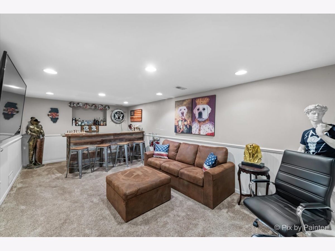
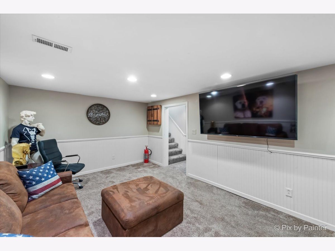
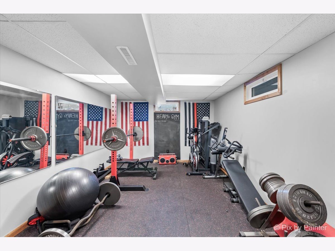
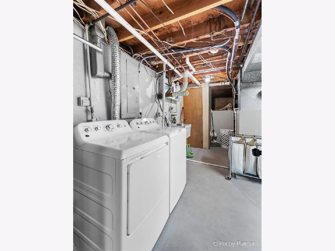
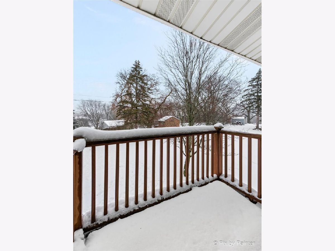
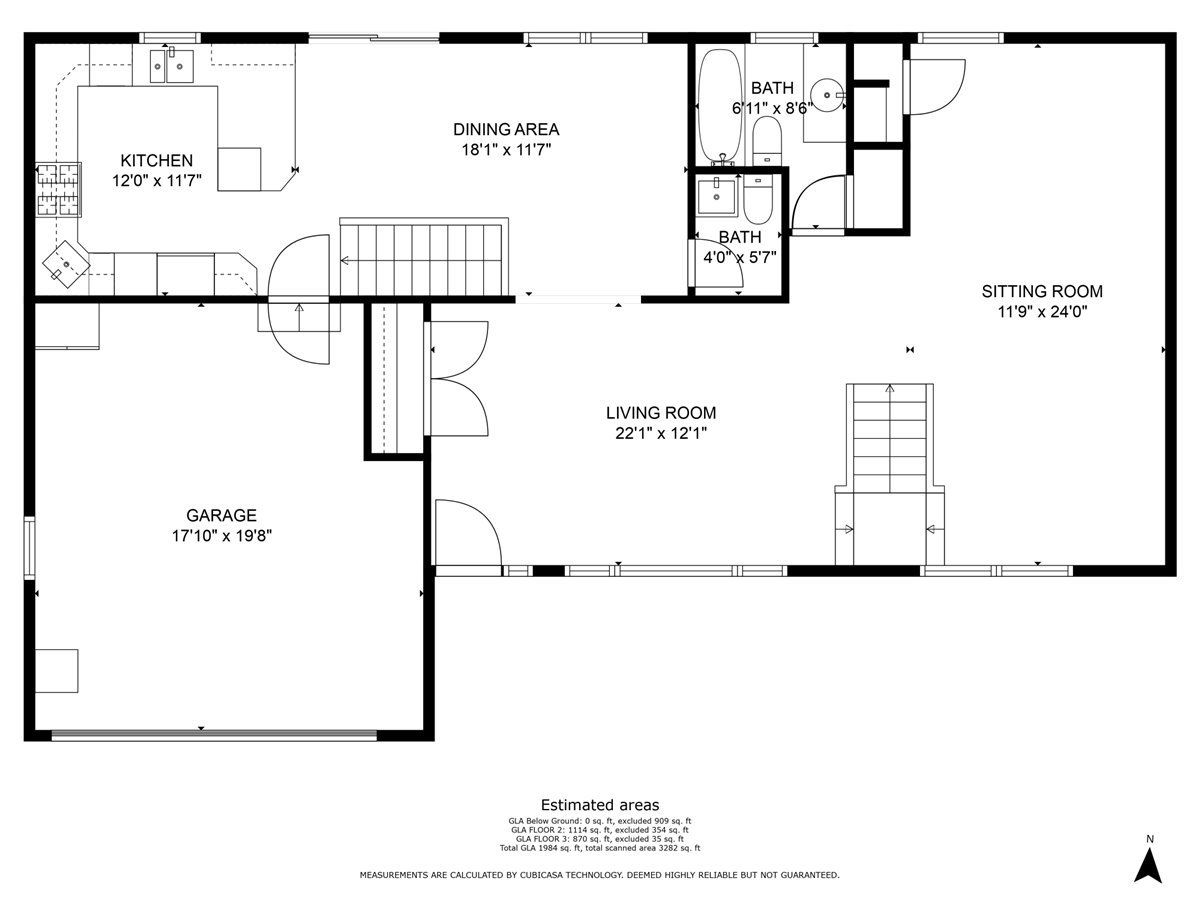
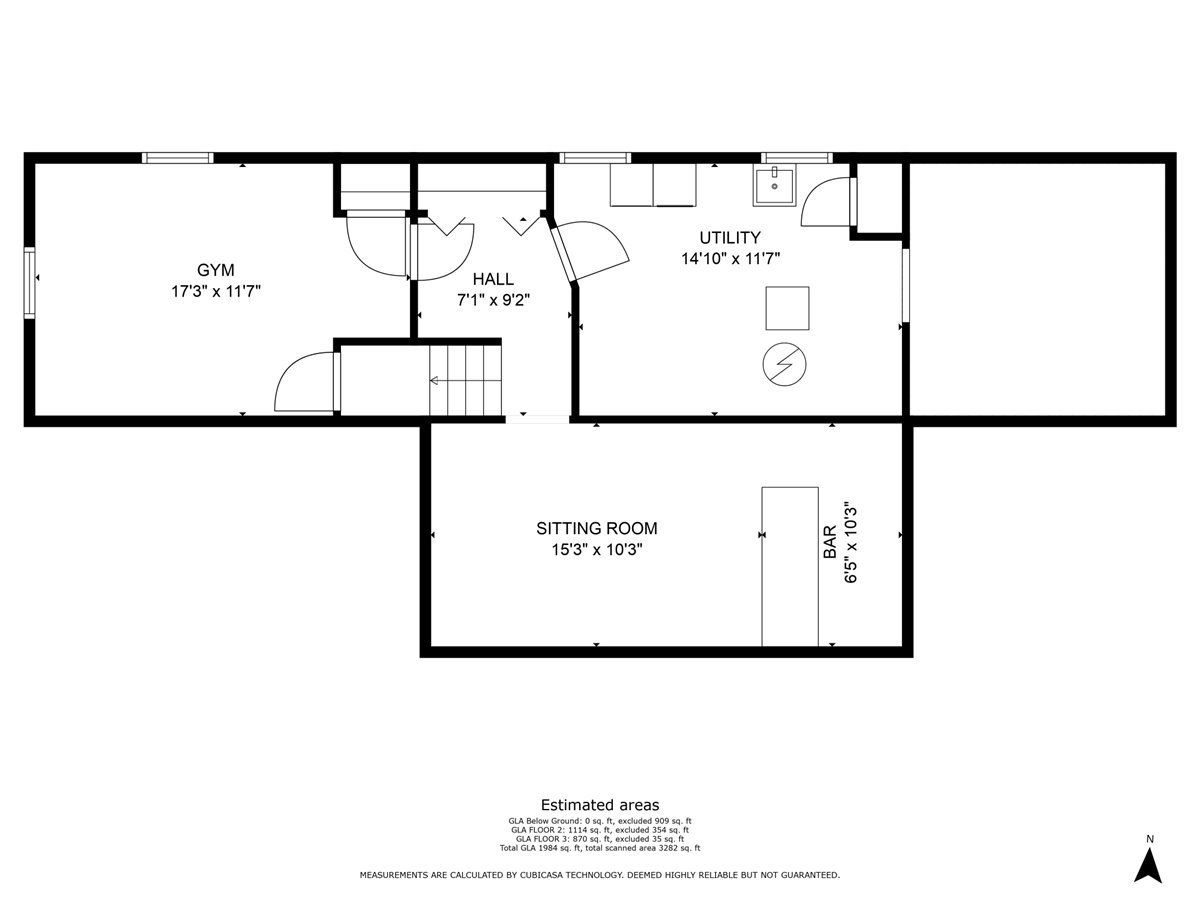
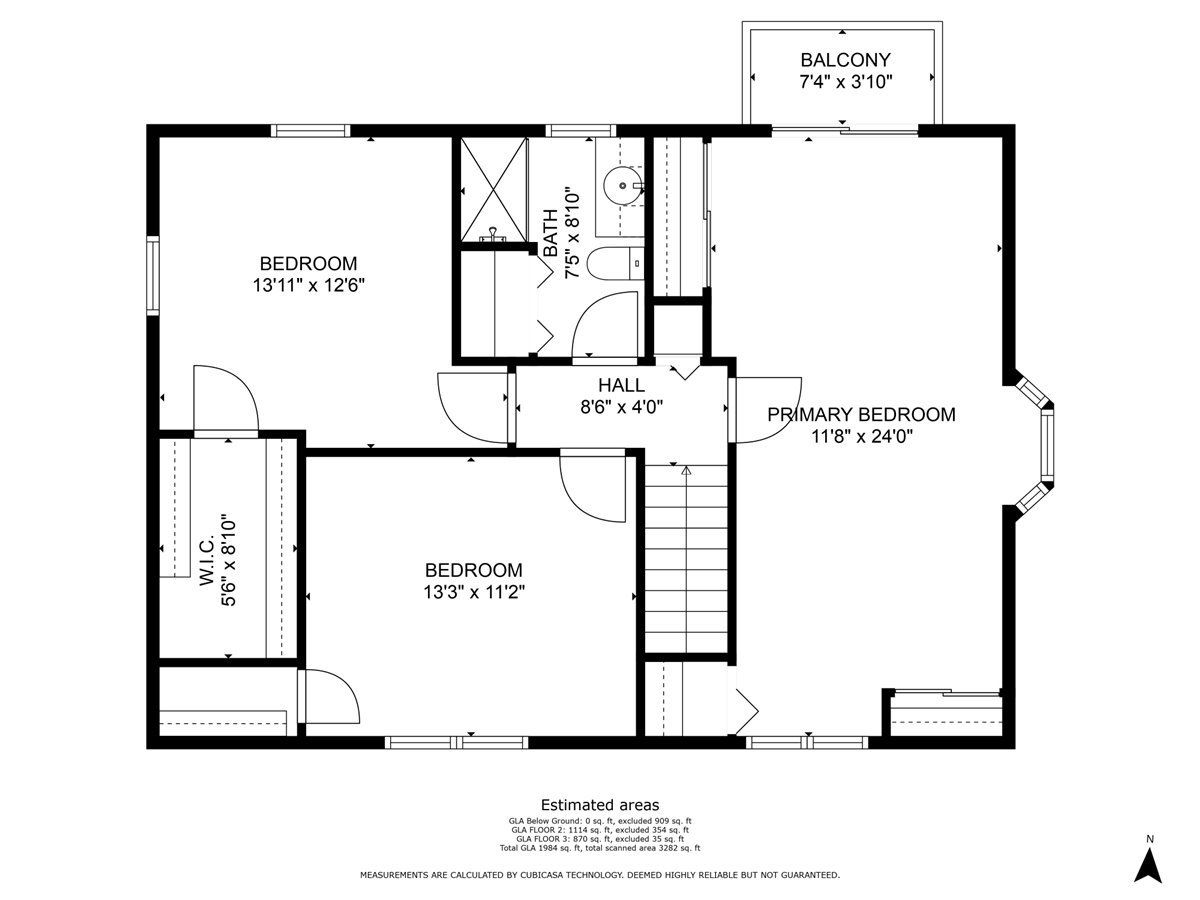
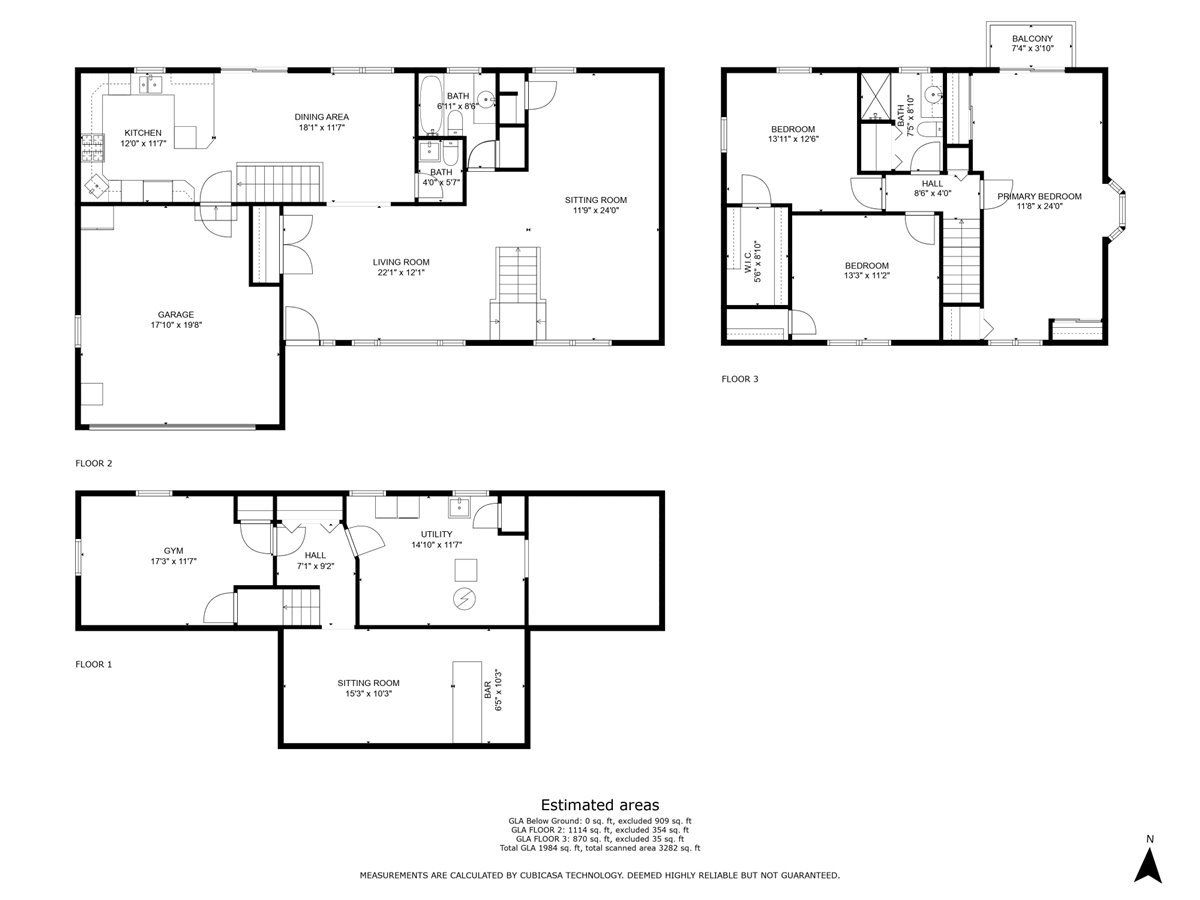
Room Specifics
Total Bedrooms: 3
Bedrooms Above Ground: 3
Bedrooms Below Ground: 0
Dimensions: —
Floor Type: —
Dimensions: —
Floor Type: —
Full Bathrooms: 3
Bathroom Amenities: —
Bathroom in Basement: 0
Rooms: —
Basement Description: Partially Finished
Other Specifics
| 2 | |
| — | |
| Asphalt | |
| — | |
| — | |
| 136X89 | |
| — | |
| — | |
| — | |
| — | |
| Not in DB | |
| — | |
| — | |
| — | |
| — |
Tax History
| Year | Property Taxes |
|---|---|
| 2018 | $3,698 |
| 2024 | $4,971 |
Contact Agent
Nearby Similar Homes
Nearby Sold Comparables
Contact Agent
Listing Provided By
Homesmart Connect LLC




