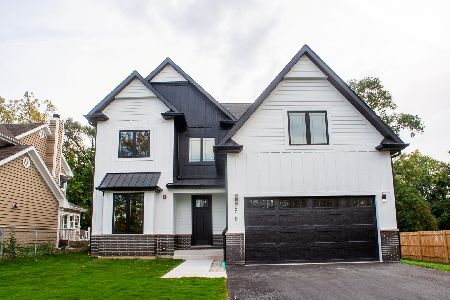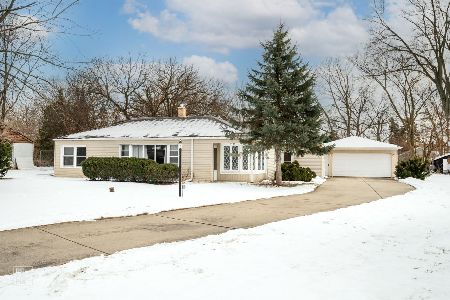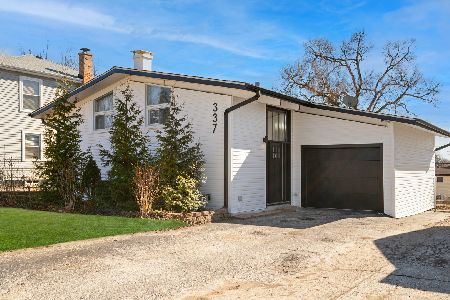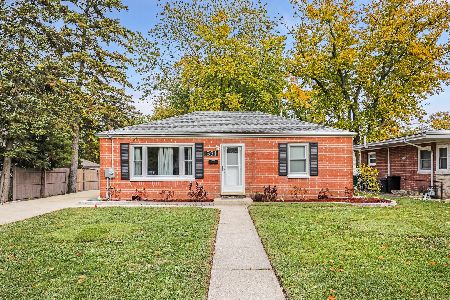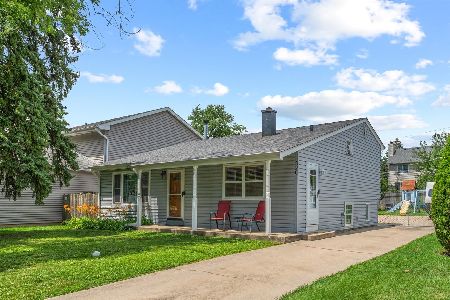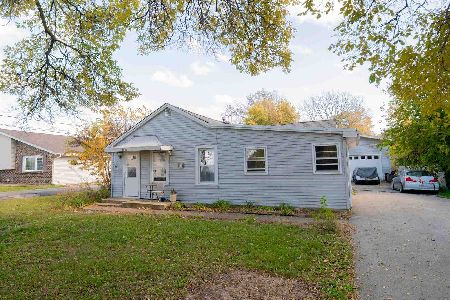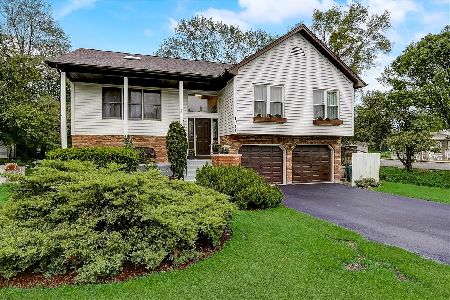1006 Shady Lane, Lombard, Illinois 60148
$245,100
|
Sold
|
|
| Status: | Closed |
| Sqft: | 1,042 |
| Cost/Sqft: | $229 |
| Beds: | 2 |
| Baths: | 1 |
| Year Built: | 1953 |
| Property Taxes: | $3,111 |
| Days On Market: | 1258 |
| Lot Size: | 0,45 |
Description
Country living in beautiful Flowerfield on almost a 1/2 acre private lot with mature trees. Close to parks, ballfields, most major expressways and Metra train station. New roof and deck in 2020, new windows (4 windows are on backorder & will be installed prior to close). Freshly painted throughout, updated flooring and bathroom, and new appliances. Fantastic little starter home. Check this home out today!
Property Specifics
| Single Family | |
| — | |
| — | |
| 1953 | |
| — | |
| — | |
| No | |
| 0.45 |
| Du Page | |
| Flowerfield | |
| 0 / Not Applicable | |
| — | |
| — | |
| — | |
| 11633993 | |
| 0618300002 |
Nearby Schools
| NAME: | DISTRICT: | DISTANCE: | |
|---|---|---|---|
|
Grade School
Madison Elementary School |
44 | — | |
|
Middle School
Glenn Westlake Middle School |
44 | Not in DB | |
|
High School
Glenbard East High School |
87 | Not in DB | |
Property History
| DATE: | EVENT: | PRICE: | SOURCE: |
|---|---|---|---|
| 9 Oct, 2015 | Sold | $125,000 | MRED MLS |
| 3 Aug, 2015 | Under contract | $129,900 | MRED MLS |
| 3 Aug, 2015 | Listed for sale | $129,900 | MRED MLS |
| 25 Oct, 2022 | Sold | $245,100 | MRED MLS |
| 26 Sep, 2022 | Under contract | $239,000 | MRED MLS |
| 20 Sep, 2022 | Listed for sale | $239,000 | MRED MLS |




























Room Specifics
Total Bedrooms: 2
Bedrooms Above Ground: 2
Bedrooms Below Ground: 0
Dimensions: —
Floor Type: —
Full Bathrooms: 1
Bathroom Amenities: —
Bathroom in Basement: 0
Rooms: —
Basement Description: Slab
Other Specifics
| 2 | |
| — | |
| Asphalt | |
| — | |
| — | |
| 110X202X107X198 | |
| Unfinished | |
| — | |
| — | |
| — | |
| Not in DB | |
| — | |
| — | |
| — | |
| — |
Tax History
| Year | Property Taxes |
|---|---|
| 2015 | $4,002 |
| 2022 | $3,111 |
Contact Agent
Nearby Similar Homes
Contact Agent
Listing Provided By
RE/MAX Suburban

