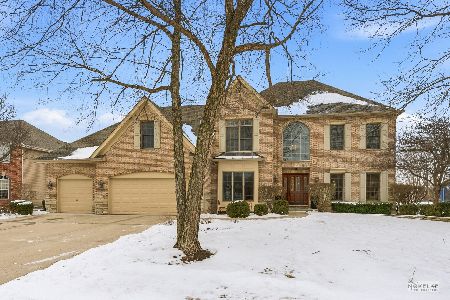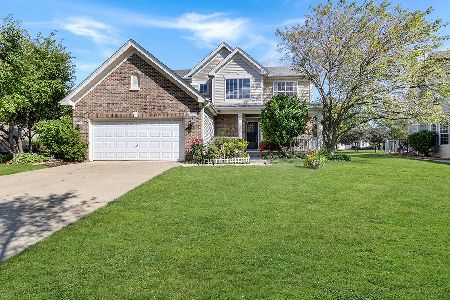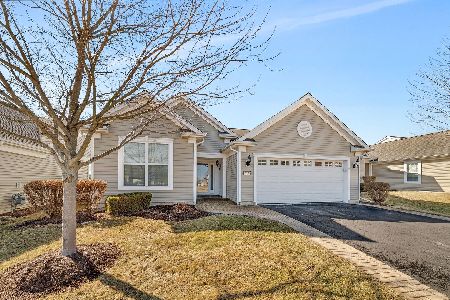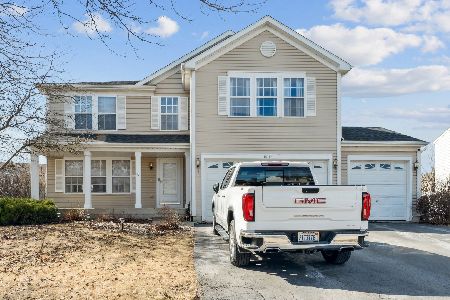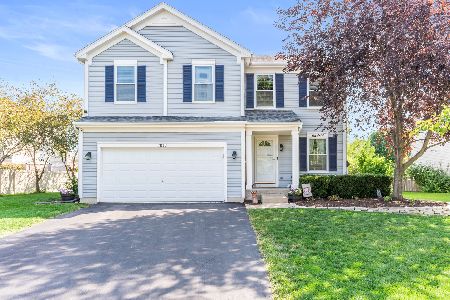1007 Butterfield Circle, Shorewood, Illinois 60404
$380,000
|
Sold
|
|
| Status: | Closed |
| Sqft: | 2,715 |
| Cost/Sqft: | $145 |
| Beds: | 4 |
| Baths: | 3 |
| Year Built: | 2002 |
| Property Taxes: | $8,501 |
| Days On Market: | 451 |
| Lot Size: | 0,24 |
Description
Welcome to this beautiful home in the highly sought-after Kipling Estates! With over 2700 sq. ft. of living space, this 4-bedroom, 2.5-bathroom home offers comfort, style, and functionality. The large master suite is a retreat, featuring a full bath with a separate shower and tub, double sinks, and an impressive walk-in closet. The second-floor loft provides additional living space, perfect for a playroom, home office, or reading nook. Enjoy the open, combined formal dining and living rooms, along with a cozy family room complete with a fireplace. The well-appointed kitchen boasts granite countertops, oak cabinetry, stainless still appliances, and a spacious eat-in area, plus a convenient closet pantry for extra storage. Additional highlights include a first-floor laundry room, powder room, and a 2-car garage. Step outside to a brick patio and enjoy the lovely covered front porch. Located in a desirable clubhouse community, this home offers access to excellent amenities and is part of the Minooka School District. With easy access to shopping, dining, and the interstate, you'll have everything you need at your fingertips. Roof & Gutters replaced 2023; Window, Furnace, Hot Water Heater 2022, Fresh Paint and Clean finishes. All appliances remain.
Property Specifics
| Single Family | |
| — | |
| — | |
| 2002 | |
| — | |
| — | |
| No | |
| 0.24 |
| Will | |
| Kipling Estates | |
| 35 / Monthly | |
| — | |
| — | |
| — | |
| 12214059 | |
| 0506202060060000 |
Nearby Schools
| NAME: | DISTRICT: | DISTANCE: | |
|---|---|---|---|
|
Grade School
Walnut Trails |
201 | — | |
|
Middle School
Minooka Junior High School |
201 | Not in DB | |
|
High School
Minooka Community High School |
111 | Not in DB | |
Property History
| DATE: | EVENT: | PRICE: | SOURCE: |
|---|---|---|---|
| 22 Feb, 2018 | Under contract | $0 | MRED MLS |
| 20 Oct, 2017 | Listed for sale | $0 | MRED MLS |
| 1 Mar, 2019 | Sold | $225,000 | MRED MLS |
| 13 Jan, 2019 | Under contract | $230,900 | MRED MLS |
| 2 Jan, 2019 | Listed for sale | $230,900 | MRED MLS |
| 18 Apr, 2025 | Sold | $380,000 | MRED MLS |
| 18 Mar, 2025 | Under contract | $394,900 | MRED MLS |
| — | Last price change | $399,900 | MRED MLS |
| 6 Dec, 2024 | Listed for sale | $399,900 | MRED MLS |
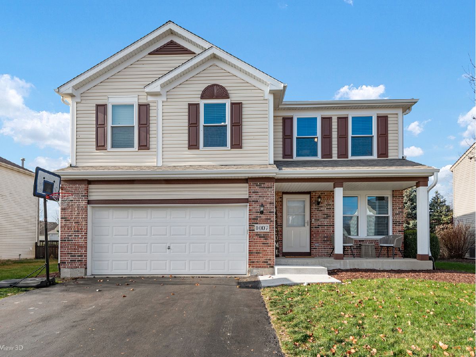
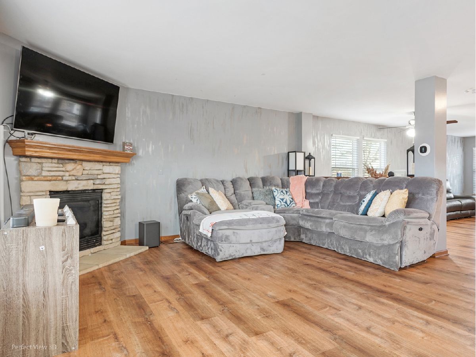
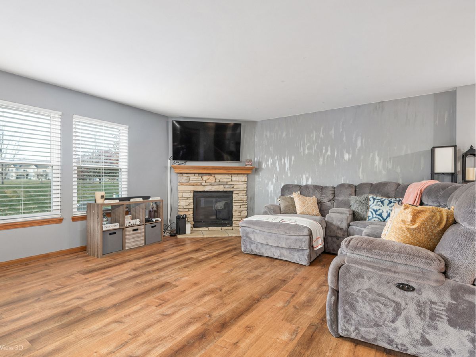
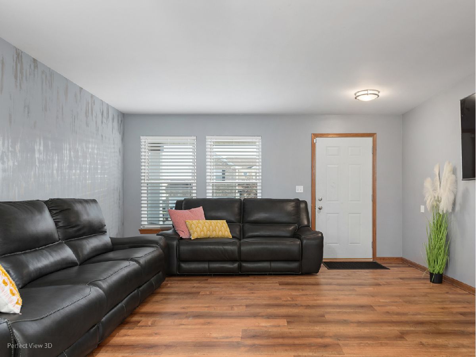
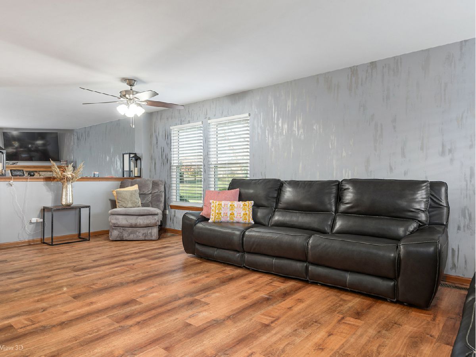
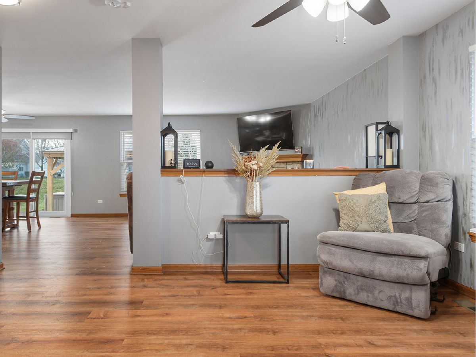
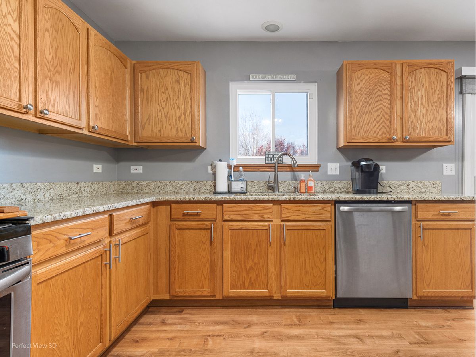
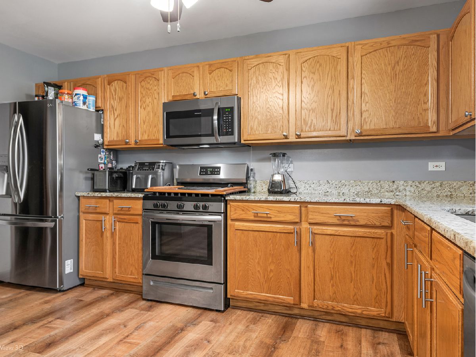
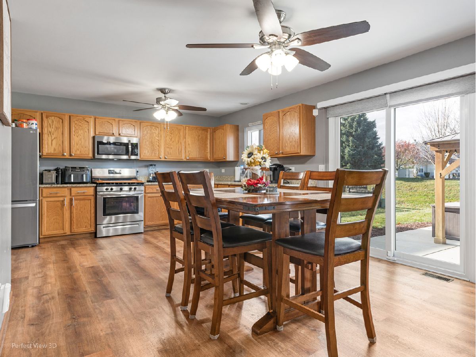
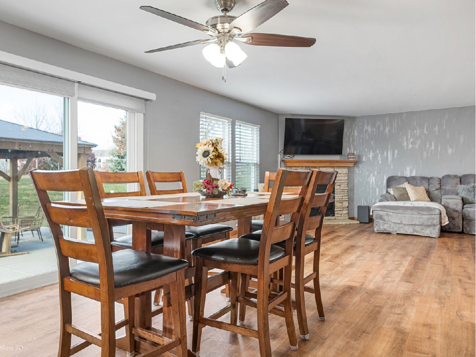
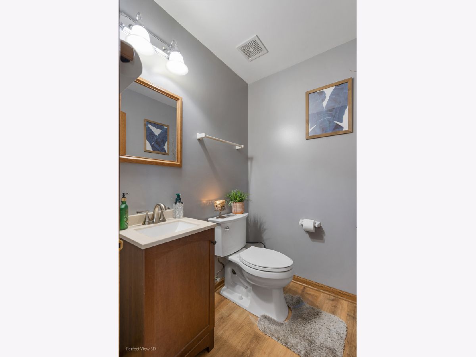
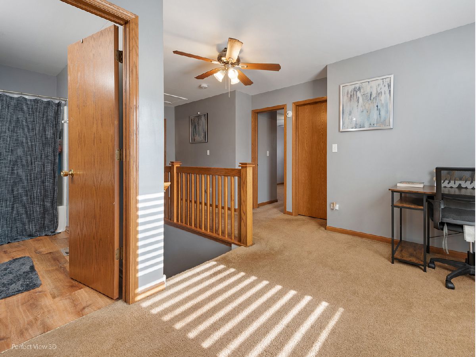
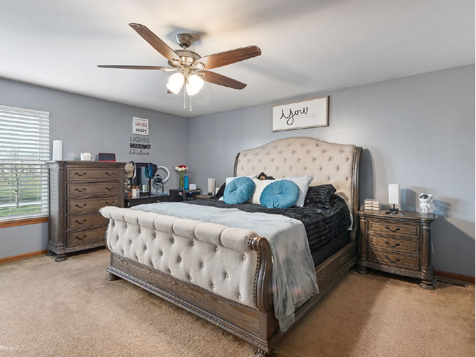
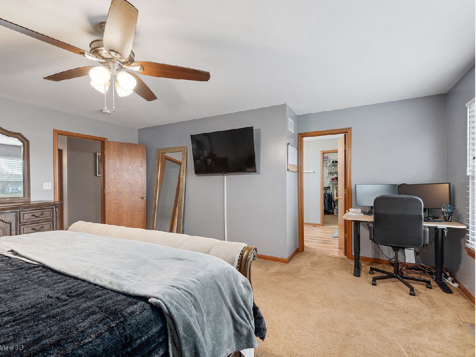
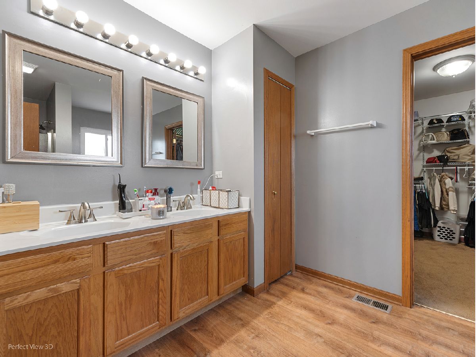
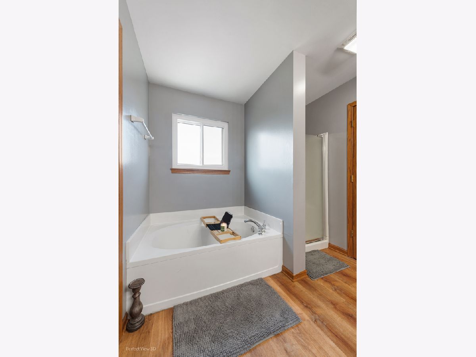
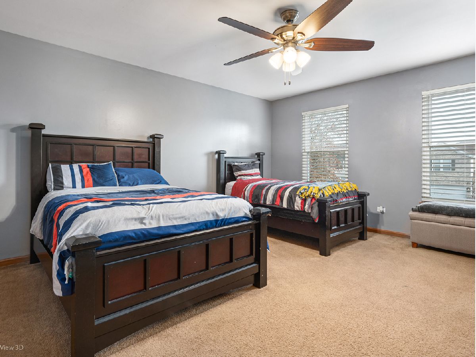
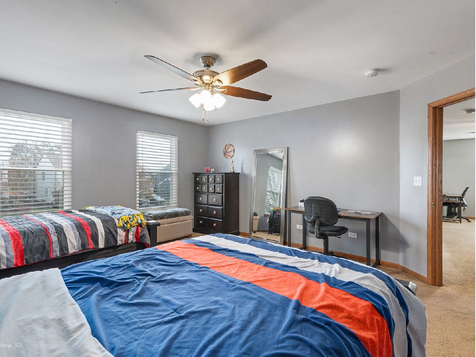
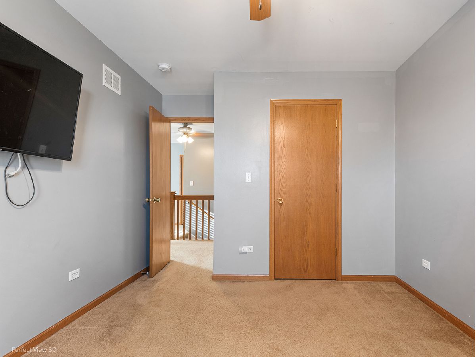
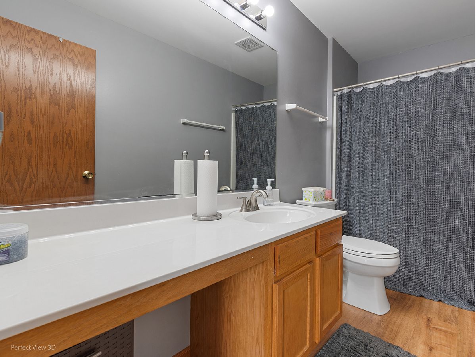
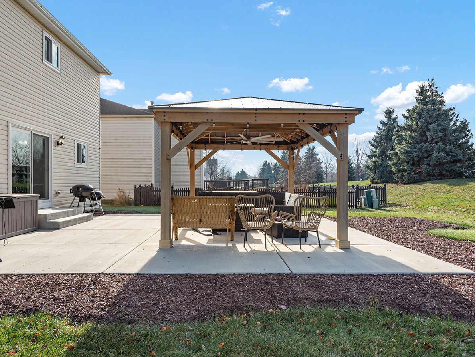
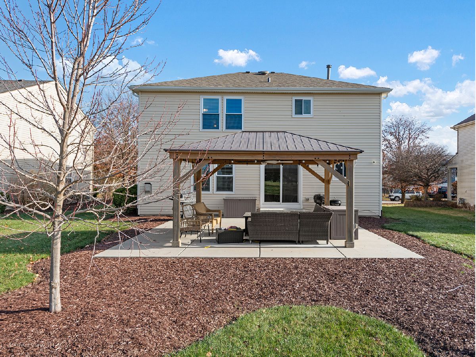
Room Specifics
Total Bedrooms: 4
Bedrooms Above Ground: 4
Bedrooms Below Ground: 0
Dimensions: —
Floor Type: —
Dimensions: —
Floor Type: —
Dimensions: —
Floor Type: —
Full Bathrooms: 3
Bathroom Amenities: Separate Shower,Double Sink,Soaking Tub
Bathroom in Basement: 0
Rooms: —
Basement Description: —
Other Specifics
| 2 | |
| — | |
| — | |
| — | |
| — | |
| 161X70 | |
| — | |
| — | |
| — | |
| — | |
| Not in DB | |
| — | |
| — | |
| — | |
| — |
Tax History
| Year | Property Taxes |
|---|---|
| 2019 | $5,196 |
| 2025 | $8,501 |
Contact Agent
Nearby Similar Homes
Nearby Sold Comparables
Contact Agent
Listing Provided By
Carter Realty Group


