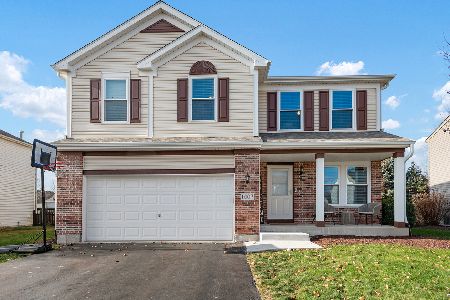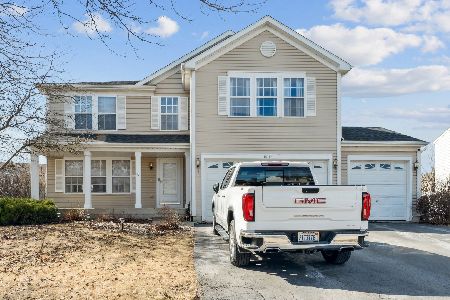1012 Bayhill Lane, Shorewood, Illinois 60404
$380,000
|
Sold
|
|
| Status: | Closed |
| Sqft: | 2,783 |
| Cost/Sqft: | $137 |
| Beds: | 4 |
| Baths: | 3 |
| Year Built: | 2003 |
| Property Taxes: | $6,970 |
| Days On Market: | 1264 |
| Lot Size: | 0,23 |
Description
Move-in ready in Kipling Estates! 4 bedroom, 2.5 bath two story with open floor plan allows for space to entertain inside and out. Entry living room greets your guests. Family room allows you to keep an eye on things from the kitchen. Kitchen has island, new granite counters, and brand new custom pantry cabinet. Patio door with built in blinds opens to spectacular back yard with 2 year old composite deck. Laundry/Mudroom right next to garage to drop your shoes. Primary bedroom features custom built walk in closet. Easy to relax in updated bath from 2015 with dual sinks and stone, granite and tile shower with rain shower. Plenty of other updates throughout this home so you don't have to worry about. Carpet so fresh and new last week, to get it any fresher you have to go to the factory. Roof and gutters replaced in 2016. Windows replaced in 2017. Compete HVAC replaced in 2018. Fresh paint throughout this year. Sump pumps replaced 2018 and 2019. Air ducts have been cleaned as well! As part of the Kipling Estates community, you can enjoy clubhouse and swimming pool, along with walking trails. Minutes from I-55, but far enough away from high traffic.
Property Specifics
| Single Family | |
| — | |
| — | |
| 2003 | |
| — | |
| — | |
| No | |
| 0.23 |
| Will | |
| Kipling Estates | |
| 115 / Quarterly | |
| — | |
| — | |
| — | |
| 11480306 | |
| 0506202080130000 |
Nearby Schools
| NAME: | DISTRICT: | DISTANCE: | |
|---|---|---|---|
|
High School
Minooka Community High School |
111 | Not in DB | |
Property History
| DATE: | EVENT: | PRICE: | SOURCE: |
|---|---|---|---|
| 7 Oct, 2022 | Sold | $380,000 | MRED MLS |
| 20 Aug, 2022 | Under contract | $380,000 | MRED MLS |
| — | Last price change | $385,000 | MRED MLS |
| 1 Aug, 2022 | Listed for sale | $385,000 | MRED MLS |
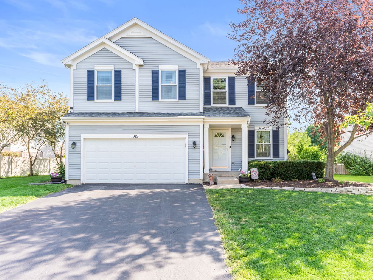
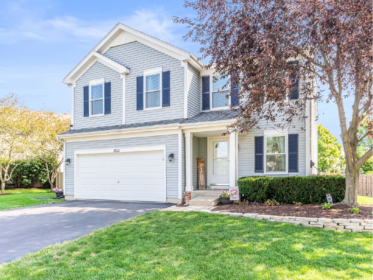
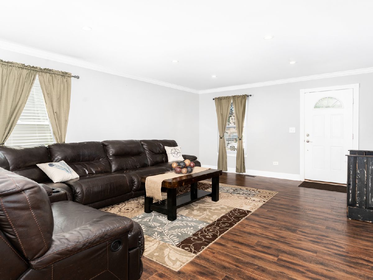
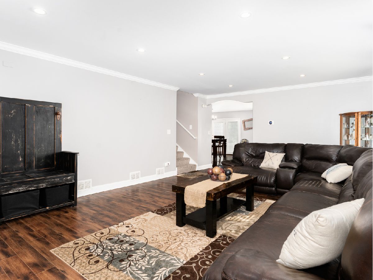
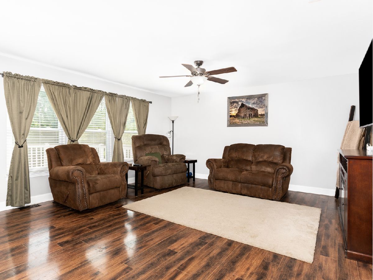
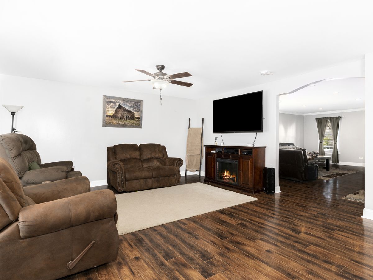
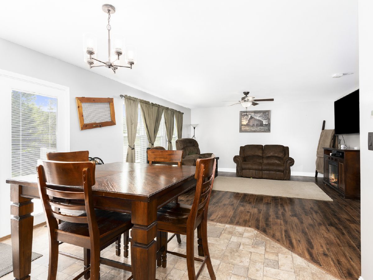
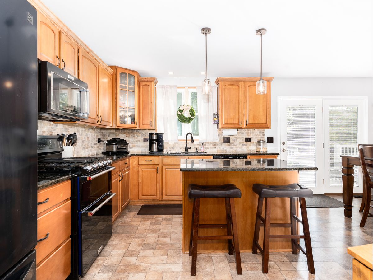
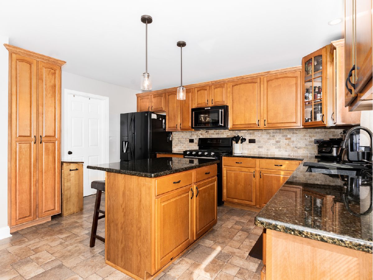
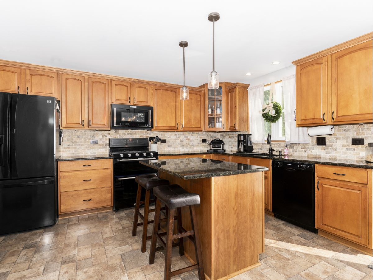
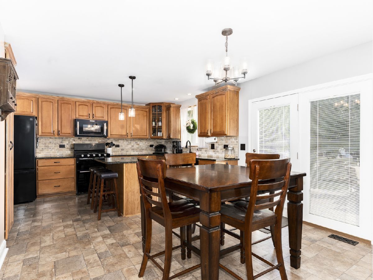
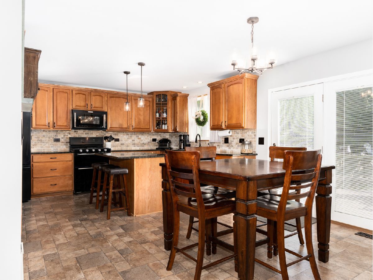
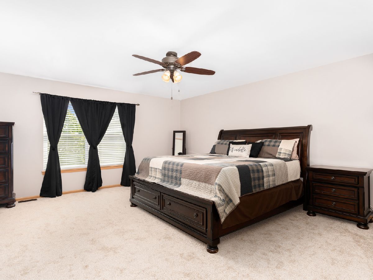
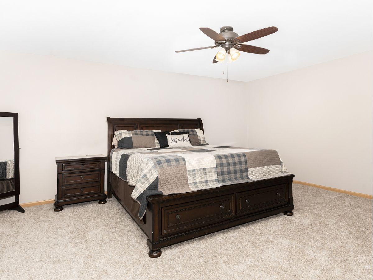
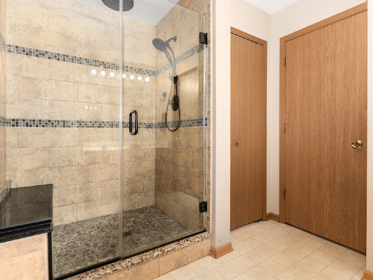
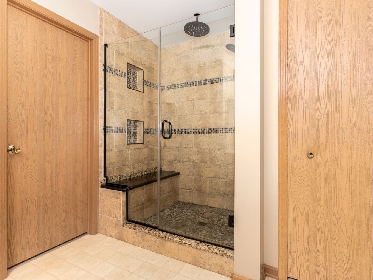
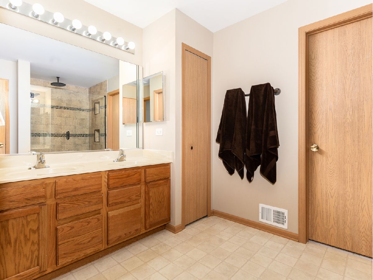
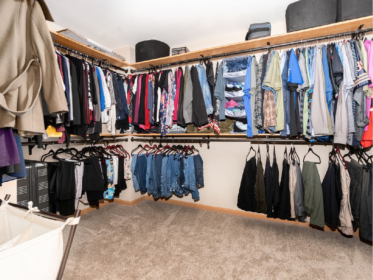
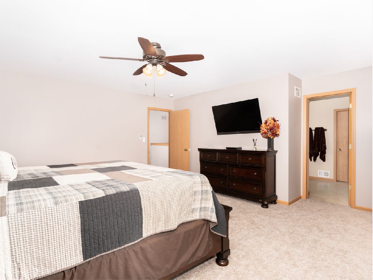
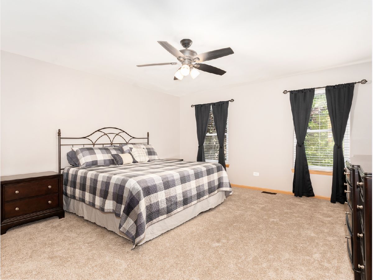
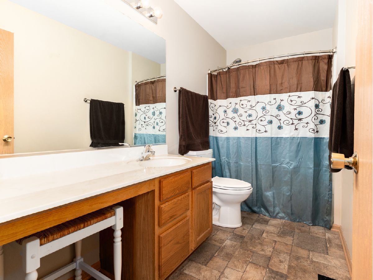
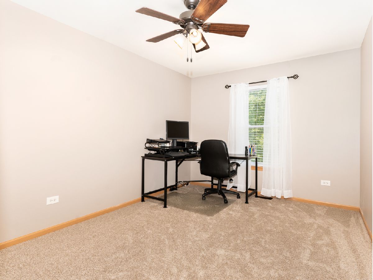
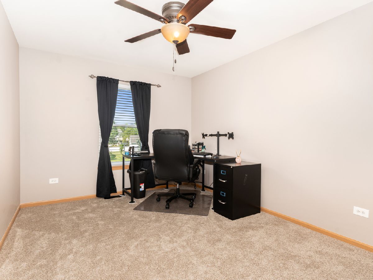
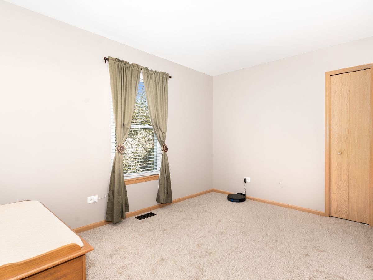
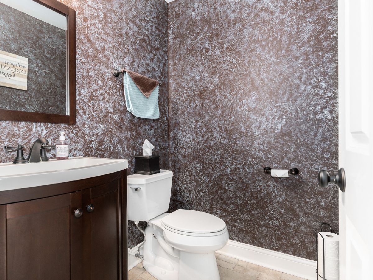
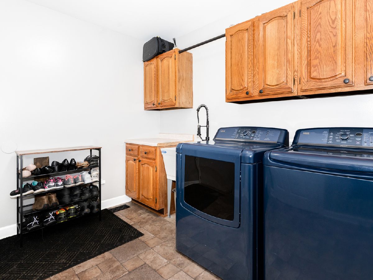
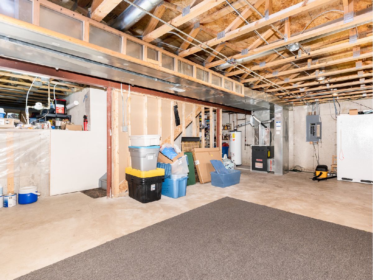
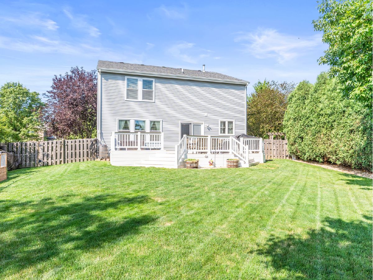
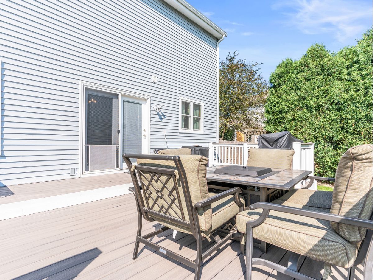
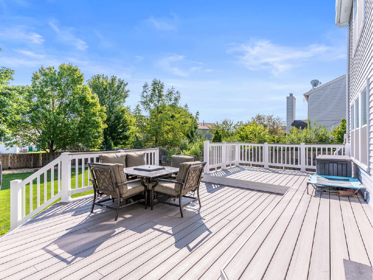
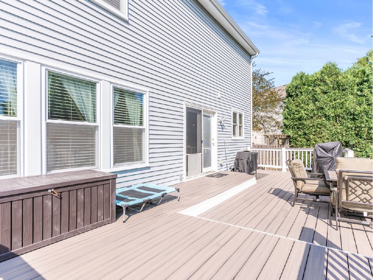
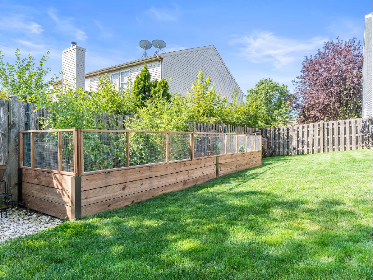
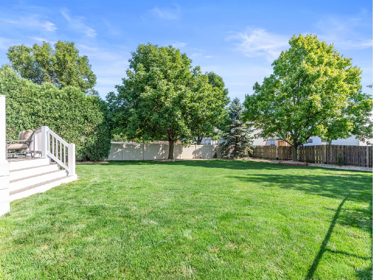
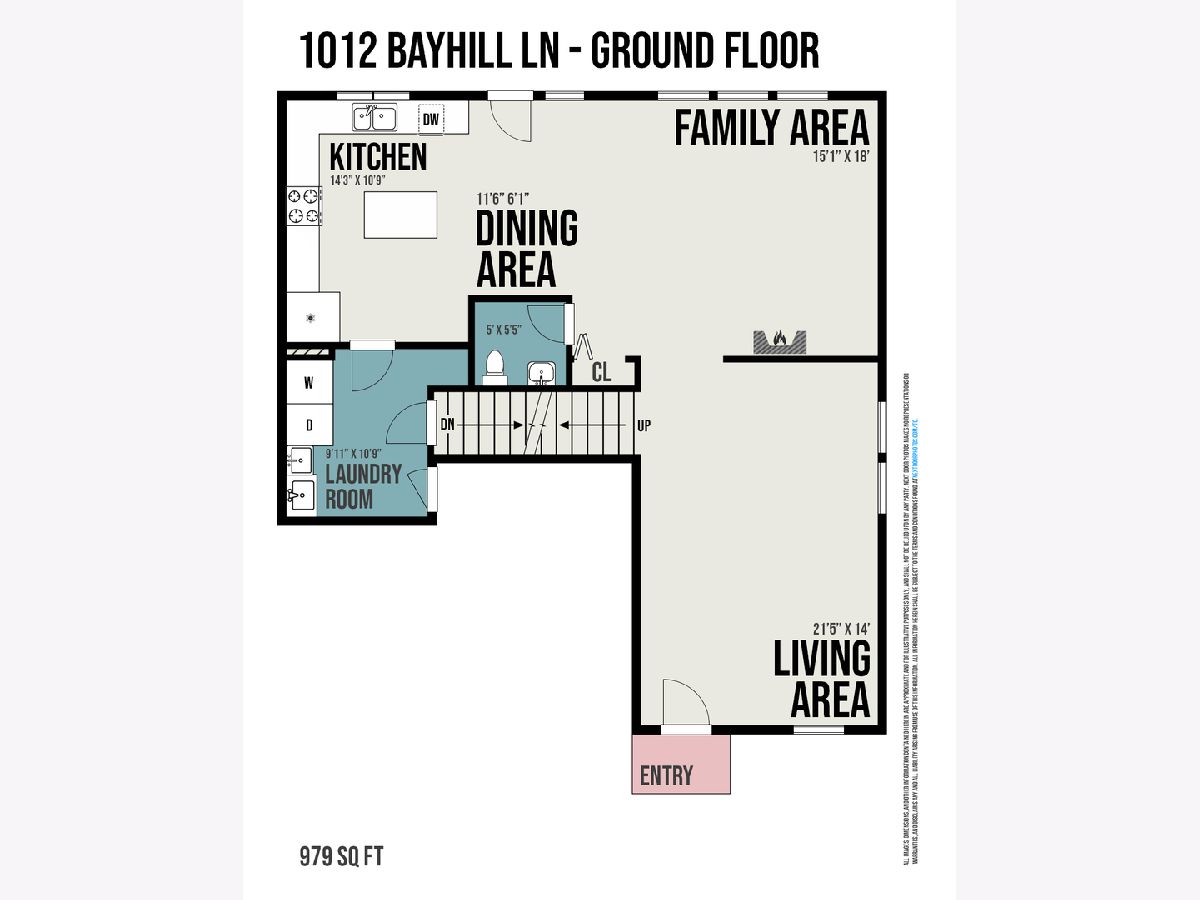
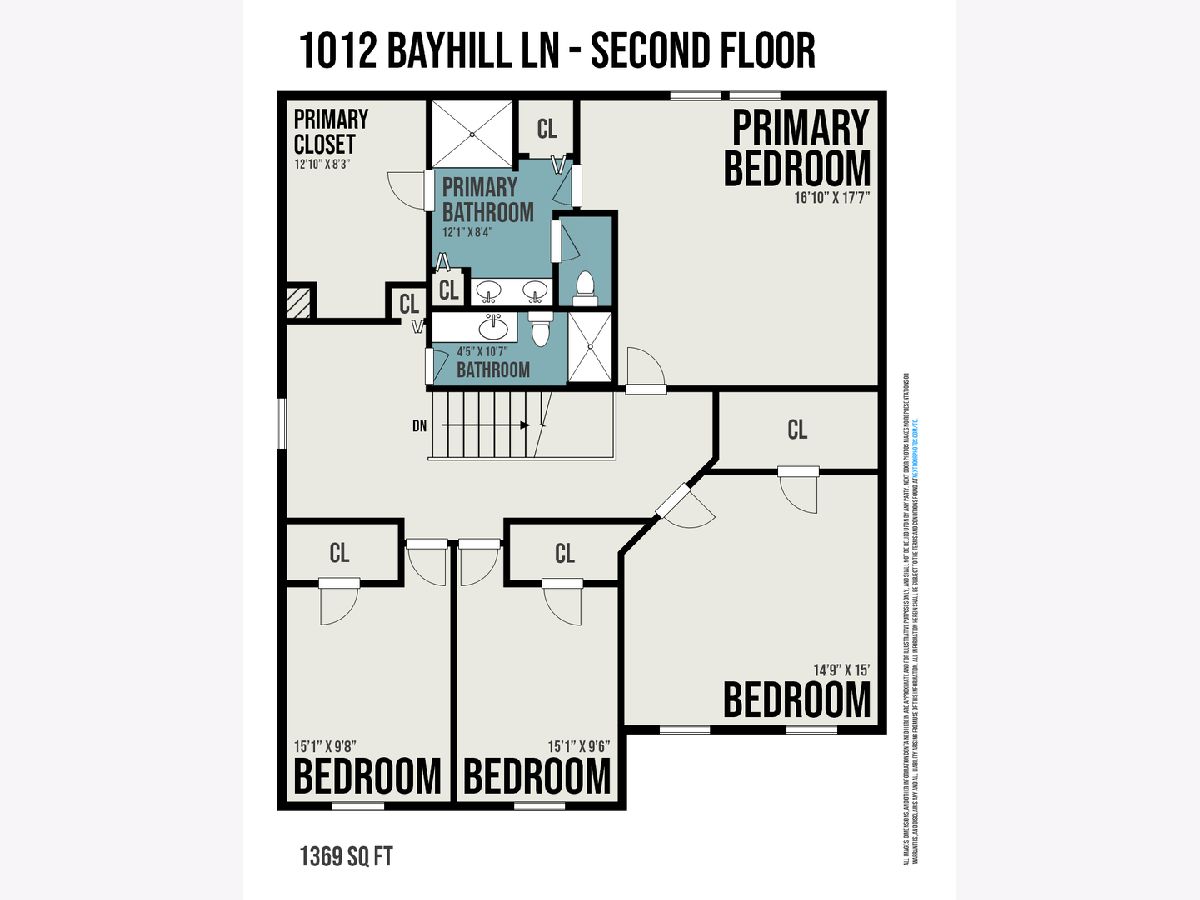
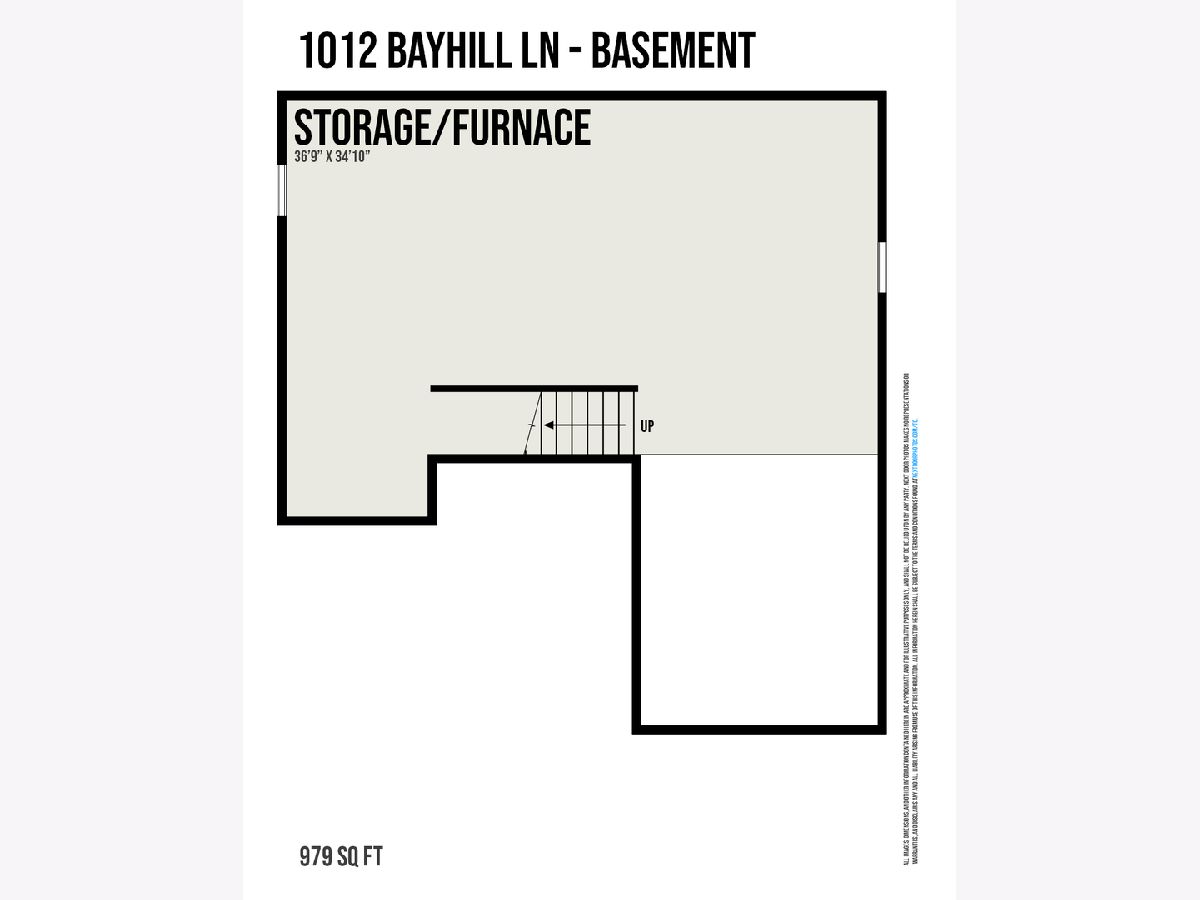
Room Specifics
Total Bedrooms: 4
Bedrooms Above Ground: 4
Bedrooms Below Ground: 0
Dimensions: —
Floor Type: —
Dimensions: —
Floor Type: —
Dimensions: —
Floor Type: —
Full Bathrooms: 3
Bathroom Amenities: —
Bathroom in Basement: 0
Rooms: —
Basement Description: Unfinished,Crawl
Other Specifics
| 2 | |
| — | |
| — | |
| — | |
| — | |
| 64.3X28X163.5X34.4X15.9X14 | |
| — | |
| — | |
| — | |
| — | |
| Not in DB | |
| — | |
| — | |
| — | |
| — |
Tax History
| Year | Property Taxes |
|---|---|
| 2022 | $6,970 |
Contact Agent
Nearby Similar Homes
Nearby Sold Comparables
Contact Agent
Listing Provided By
Century 21 Affiliated








