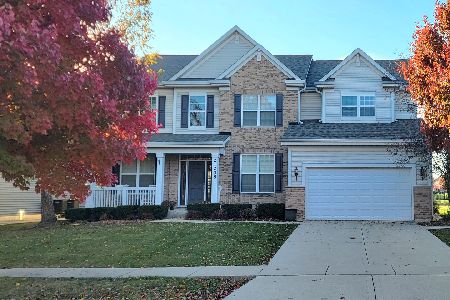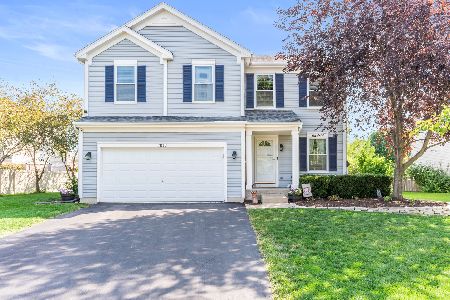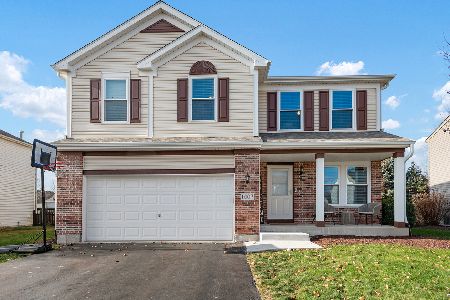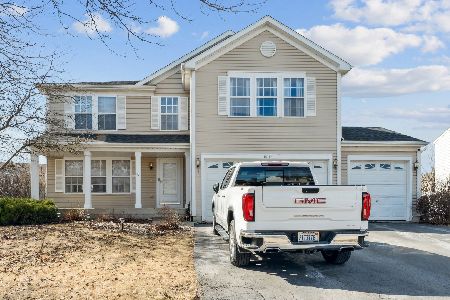1008 Bay Hill Lane, Shorewood, Illinois 60404
$290,000
|
Sold
|
|
| Status: | Closed |
| Sqft: | 2,798 |
| Cost/Sqft: | $105 |
| Beds: | 4 |
| Baths: | 3 |
| Year Built: | 2003 |
| Property Taxes: | $5,578 |
| Days On Market: | 3636 |
| Lot Size: | 0,25 |
Description
Room to grow! 4 bedroom 2.5 bath home in Shorewood's Kipling Estates. This home features new porcelain tile in the large foyer and extends to the eat in kitchen. Formal living and dining room offer many different layout options. The Kitchen is the heart of this home. A truly custom kitchen handcrafted cabinets from the owners family farm. Granite counters, stainless steel appliances, hardwood floors and large walk though pantry. Kitchen overlook the family room adds additional natural light. Gas fireplace + so much to offer. The 17x17 Master suite features, large walk-in closet with custom organizers. The master bath includees a custom ceramic with 5 head shower + separate soaker tub. This retreat will not disappoint. The 3 additional spacious bedrooms offer ample closet space. Finished basement has 3 open areas for entertainment. Beautiful back yard with brick paved patio and fully fenced backyard. New Roof and gutters in 15. Secondary sump pump for added assurance. Sprinkler Sys too
Property Specifics
| Single Family | |
| — | |
| Traditional | |
| 2003 | |
| Partial | |
| — | |
| No | |
| 0.25 |
| Will | |
| — | |
| 105 / Quarterly | |
| Clubhouse,Exercise Facilities,Pool | |
| Public | |
| Public Sewer | |
| 09129998 | |
| 0506202080110000 |
Property History
| DATE: | EVENT: | PRICE: | SOURCE: |
|---|---|---|---|
| 8 Apr, 2016 | Sold | $290,000 | MRED MLS |
| 16 Feb, 2016 | Under contract | $292,900 | MRED MLS |
| — | Last price change | $294,900 | MRED MLS |
| 2 Feb, 2016 | Listed for sale | $294,900 | MRED MLS |
| 24 Apr, 2017 | Sold | $298,000 | MRED MLS |
| 15 Mar, 2017 | Under contract | $299,000 | MRED MLS |
| 23 Feb, 2017 | Listed for sale | $299,000 | MRED MLS |
Room Specifics
Total Bedrooms: 4
Bedrooms Above Ground: 4
Bedrooms Below Ground: 0
Dimensions: —
Floor Type: Carpet
Dimensions: —
Floor Type: Carpet
Dimensions: —
Floor Type: Carpet
Full Bathrooms: 3
Bathroom Amenities: Separate Shower,Full Body Spray Shower,Soaking Tub
Bathroom in Basement: 0
Rooms: Loft,Pantry,Recreation Room,Walk In Closet
Basement Description: Finished
Other Specifics
| 3 | |
| Concrete Perimeter | |
| Asphalt | |
| Porch, Brick Paver Patio, Storms/Screens | |
| Fenced Yard,Landscaped | |
| 68X153X71X145 | |
| — | |
| Full | |
| Hardwood Floors, First Floor Laundry | |
| Double Oven, Microwave, Dishwasher, Refrigerator, Disposal, Stainless Steel Appliance(s) | |
| Not in DB | |
| Clubhouse, Pool, Tennis Courts | |
| — | |
| — | |
| Gas Log |
Tax History
| Year | Property Taxes |
|---|---|
| 2016 | $5,578 |
| 2017 | $5,692 |
Contact Agent
Nearby Similar Homes
Nearby Sold Comparables
Contact Agent
Listing Provided By
Re/Max Ultimate Professionals












