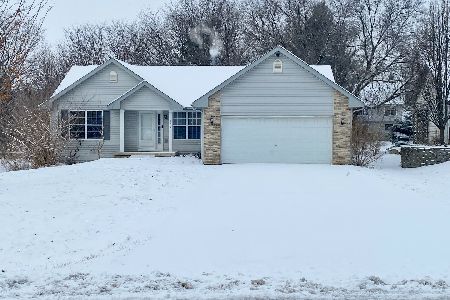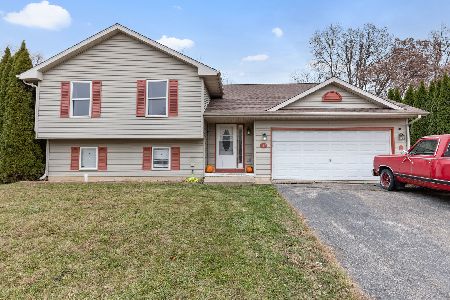1007 Candlewick Drive, Poplar Grove, Illinois 61065
$71,385
|
Sold
|
|
| Status: | Closed |
| Sqft: | 1,418 |
| Cost/Sqft: | $44 |
| Beds: | 3 |
| Baths: | 2 |
| Year Built: | 2005 |
| Property Taxes: | $2,948 |
| Days On Market: | 3562 |
| Lot Size: | 0,00 |
Description
Check out this split level home across the street from Candlewick Lake with great views! Open and airy floor plan with a large eat-in kitchen plus a dining room. Sliding doors to rear deck with a handicap access elevator. The master bedroom has a private 3/4 bath. Fireplace in living room. Attached 2 car garage. Exposed lower level is waiting for your plans. Enjoy all the amenities Candlewick Lake has to offer including use of the lake, parks, pool, rec center, tennis courts and golf course! LD 4-21-16.
Property Specifics
| Single Family | |
| — | |
| — | |
| 2005 | |
| Full | |
| — | |
| No | |
| — |
| Boone | |
| — | |
| 1071 / Annual | |
| Clubhouse,Pool,Other | |
| Public | |
| Public Sewer | |
| 09203273 | |
| 0322326017 |
Property History
| DATE: | EVENT: | PRICE: | SOURCE: |
|---|---|---|---|
| 4 Oct, 2016 | Sold | $71,385 | MRED MLS |
| 18 Jul, 2016 | Under contract | $63,000 | MRED MLS |
| 22 Apr, 2016 | Listed for sale | $63,000 | MRED MLS |
Room Specifics
Total Bedrooms: 3
Bedrooms Above Ground: 3
Bedrooms Below Ground: 0
Dimensions: —
Floor Type: —
Dimensions: —
Floor Type: —
Full Bathrooms: 2
Bathroom Amenities: —
Bathroom in Basement: 0
Rooms: No additional rooms
Basement Description: Unfinished
Other Specifics
| 2 | |
| — | |
| — | |
| Deck | |
| — | |
| 64.59X55.38X152X151.12 | |
| — | |
| Full | |
| — | |
| — | |
| Not in DB | |
| — | |
| — | |
| — | |
| — |
Tax History
| Year | Property Taxes |
|---|---|
| 2016 | $2,948 |
Contact Agent
Nearby Similar Homes
Nearby Sold Comparables
Contact Agent
Listing Provided By
Key Realty Inc.





