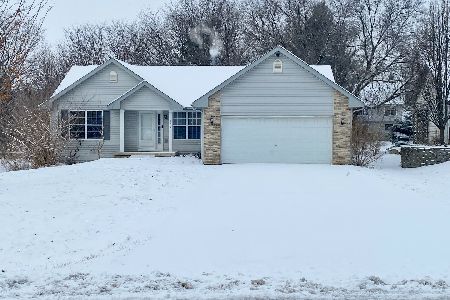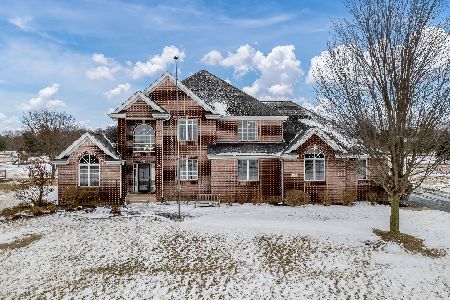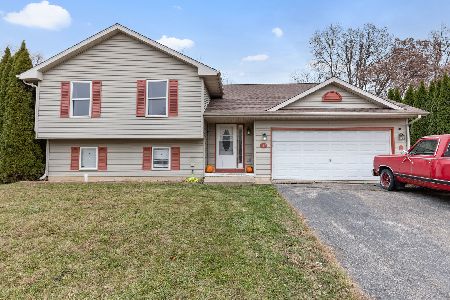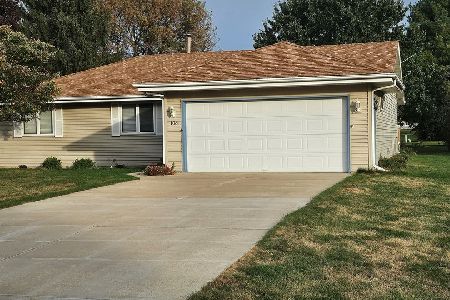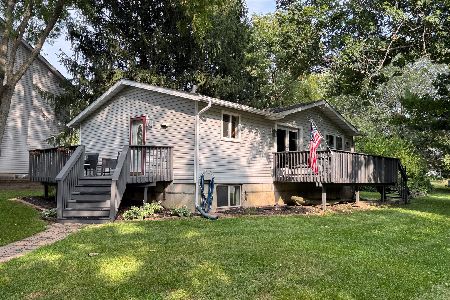1011 Candlewick Drive, Poplar Grove, Illinois 61065
$62,500
|
Sold
|
|
| Status: | Closed |
| Sqft: | 2,184 |
| Cost/Sqft: | $30 |
| Beds: | 3 |
| Baths: | 2 |
| Year Built: | 1990 |
| Property Taxes: | $2,999 |
| Days On Market: | 3413 |
| Lot Size: | 0,26 |
Description
WATER VIEW! OVER 2100 SF W/OPEN FLOOR PLAN AND VAULTED CEILING. 3-4 BEDROOMS, LARGE LIVING ROOM AND KITCHEN WITH BREAKFAST BAR. PARTIAL EXPOSURE AND ATTACHED 2 CAR GARAGE.
Property Specifics
| Single Family | |
| — | |
| — | |
| 1990 | |
| English | |
| — | |
| No | |
| 0.26 |
| Boone | |
| — | |
| 1073 / Annual | |
| Clubhouse,Pool,Lake Rights | |
| Public | |
| Public Sewer | |
| 09365330 | |
| 0322326016 |
Property History
| DATE: | EVENT: | PRICE: | SOURCE: |
|---|---|---|---|
| 10 Nov, 2016 | Sold | $62,500 | MRED MLS |
| 28 Oct, 2016 | Under contract | $65,700 | MRED MLS |
| 11 Oct, 2016 | Listed for sale | $65,700 | MRED MLS |
| 7 Dec, 2018 | Sold | $160,000 | MRED MLS |
| 4 Nov, 2018 | Under contract | $159,900 | MRED MLS |
| 2 Nov, 2018 | Listed for sale | $159,900 | MRED MLS |
Room Specifics
Total Bedrooms: 3
Bedrooms Above Ground: 3
Bedrooms Below Ground: 0
Dimensions: —
Floor Type: —
Dimensions: —
Floor Type: —
Full Bathrooms: 2
Bathroom Amenities: —
Bathroom in Basement: 0
Rooms: No additional rooms
Basement Description: Partially Finished
Other Specifics
| 2 | |
| — | |
| — | |
| — | |
| — | |
| 94.59X55.56X149.93X152 | |
| — | |
| Full | |
| Vaulted/Cathedral Ceilings | |
| — | |
| Not in DB | |
| Clubhouse, Pool, Water Rights | |
| — | |
| — | |
| — |
Tax History
| Year | Property Taxes |
|---|---|
| 2016 | $2,999 |
| 2018 | $2,927 |
Contact Agent
Nearby Similar Homes
Nearby Sold Comparables
Contact Agent
Listing Provided By
Century 21 Affiliated

