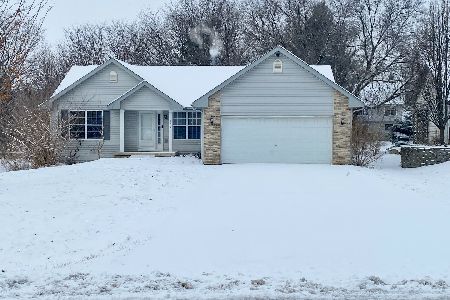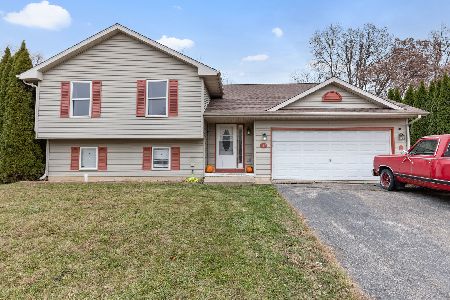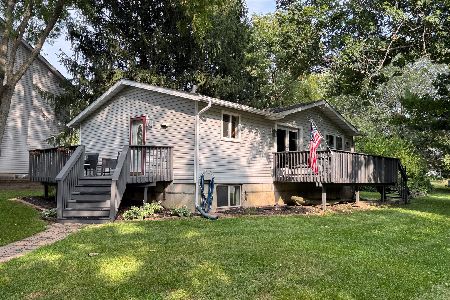1011 Candlewick Drive, Poplar Grove, Illinois 61065
$160,000
|
Sold
|
|
| Status: | Closed |
| Sqft: | 1,248 |
| Cost/Sqft: | $128 |
| Beds: | 4 |
| Baths: | 2 |
| Year Built: | 1990 |
| Property Taxes: | $2,927 |
| Days On Market: | 2638 |
| Lot Size: | 0,26 |
Description
TOTALLY UPDATED AND MOVE IN READY RANCH IN BEAUTIFUL LAKE COMMUNITY! OPEN CONCEPT LIVING/DINING AREAS WITH GORGEOUS KITCHEN. ALL WHITE CABINETS TRIM AND DOORS. STAINLESS APPLIANCES. BREAKFAST ISLAND AND EAT IN AREA. BAMBOO FLOORING THROUGHOUT MAIN FLOOR. BOTH BATHS UPDATED WITH CUSTOM TILE AND LIGHTING. 3RD BEDROOM CURRENTLY USED AS CUSTOM WALKIN CLOSET...SELLERS WILL CONVERT BACK TO BEDROOM UPON REQUEST. LOWER LEVEL OFFERS HUGE REC ROOM, THEATRE ROOM WITH 2 BEVERAGE FRIDGES, 4TH BEDROOM AND HUGE LAUNDRY/UTILITY ROOM. 1 YR OLD WASHER/DRYER SET STAY. SURROUND SOUND WIRING ON BOTH UPPER AND LOWER LEVELS. NEW WINDOWS, ROOF, TRIM AND DECK. FRIDGE IN GARAGE ALSO STAYS. DUES INCLUDE LAKE RIGHTS, GOLFING, FISHING, REC CENTER AND SO MUCH MORE! 10 MIN TO I90...SEE IT TODAY!
Property Specifics
| Single Family | |
| — | |
| Ranch | |
| 1990 | |
| Full,English | |
| — | |
| No | |
| 0.26 |
| Boone | |
| — | |
| 1100 / Annual | |
| Security,Clubhouse,Exercise Facilities,Pool,Lake Rights | |
| Private | |
| Public Sewer | |
| 10129090 | |
| 0322326016 |
Nearby Schools
| NAME: | DISTRICT: | DISTANCE: | |
|---|---|---|---|
|
Grade School
Caledonia Elementary School |
100 | — | |
|
Middle School
Belvidere Central Middle School |
100 | Not in DB | |
|
High School
Belvidere North High School |
100 | Not in DB | |
Property History
| DATE: | EVENT: | PRICE: | SOURCE: |
|---|---|---|---|
| 10 Nov, 2016 | Sold | $62,500 | MRED MLS |
| 28 Oct, 2016 | Under contract | $65,700 | MRED MLS |
| 11 Oct, 2016 | Listed for sale | $65,700 | MRED MLS |
| 7 Dec, 2018 | Sold | $160,000 | MRED MLS |
| 4 Nov, 2018 | Under contract | $159,900 | MRED MLS |
| 2 Nov, 2018 | Listed for sale | $159,900 | MRED MLS |
Room Specifics
Total Bedrooms: 4
Bedrooms Above Ground: 4
Bedrooms Below Ground: 0
Dimensions: —
Floor Type: —
Dimensions: —
Floor Type: —
Dimensions: —
Floor Type: —
Full Bathrooms: 2
Bathroom Amenities: —
Bathroom in Basement: 0
Rooms: Theatre Room
Basement Description: Partially Finished
Other Specifics
| 2 | |
| Concrete Perimeter | |
| Asphalt | |
| Deck | |
| — | |
| 75X150 | |
| — | |
| Full | |
| Vaulted/Cathedral Ceilings, Hardwood Floors, First Floor Bedroom, First Floor Full Bath | |
| Range, Microwave, Dishwasher, Refrigerator, Washer, Dryer, Disposal, Stainless Steel Appliance(s), Wine Refrigerator | |
| Not in DB | |
| Clubhouse, Pool, Tennis Courts, Water Rights | |
| — | |
| — | |
| — |
Tax History
| Year | Property Taxes |
|---|---|
| 2016 | $2,999 |
| 2018 | $2,927 |
Contact Agent
Nearby Similar Homes
Nearby Sold Comparables
Contact Agent
Listing Provided By
Keller Williams Realty Signature






