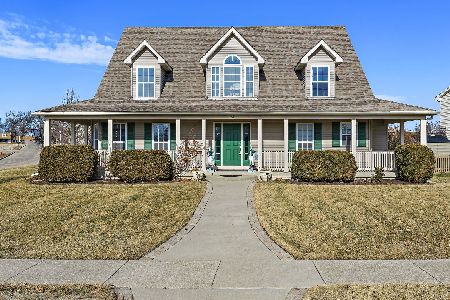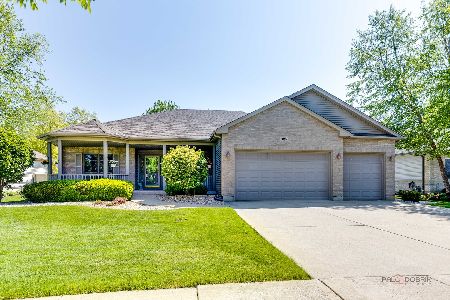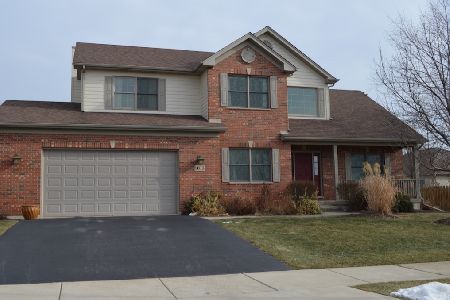1011 Peregrine Way, Hampshire, Illinois 60140
$338,000
|
Sold
|
|
| Status: | Closed |
| Sqft: | 2,242 |
| Cost/Sqft: | $154 |
| Beds: | 3 |
| Baths: | 3 |
| Year Built: | 2006 |
| Property Taxes: | $9,310 |
| Days On Market: | 2354 |
| Lot Size: | 0,26 |
Description
Beautiful Custom Ranch With Pella Windows Throughout and LOADS of Extras and Upgrades! Large Living Room With New Carpets, Gas Fireplace and Great Views of the Back Yard. Custom Eat-In Kitchen W/Double Oven, Tile Backsplash, Lots of Cabinets And Stainless Appliances; Separate Dining Area w/Tray Ceiling! Private Master Suite with Extended Walk-In Closet, Whirlpool Tub AND Separate Shower. 2 Additional, Large Main Floor Bedrooms With Spacious Closets. Main Floor Laundry Room. FABULOUS Finished Basement Offers Perfect Entertaining and Family Fun Area Featuring Bar, Surround Sound, Additional Full Bath/Bed with Walk-in Closet AND BONUS Features You MUST SEE! Pool Table, Pinball Machine, 75" TV and More will be included with excellent offer! Back Deck AND Patio With Relaxing Fountain And Natural Gas Hookup to the Grill. Large, Heated 3 Car Garage with Sink and Lots of Storage Complete This AMAZING HOME. So Much Offered Here - GOT To See This One!
Property Specifics
| Single Family | |
| — | |
| Ranch | |
| 2006 | |
| Full | |
| — | |
| No | |
| 0.26 |
| Kane | |
| Hampshire Meadows | |
| — / Not Applicable | |
| None | |
| Public | |
| Public Sewer | |
| 10523984 | |
| 0128329016 |
Nearby Schools
| NAME: | DISTRICT: | DISTANCE: | |
|---|---|---|---|
|
Grade School
Hampshire Elementary School |
300 | — | |
|
Middle School
Hampshire Middle School |
300 | Not in DB | |
|
High School
Hampshire High School |
300 | Not in DB | |
Property History
| DATE: | EVENT: | PRICE: | SOURCE: |
|---|---|---|---|
| 28 Feb, 2020 | Sold | $338,000 | MRED MLS |
| 2 Dec, 2019 | Under contract | $345,000 | MRED MLS |
| 19 Sep, 2019 | Listed for sale | $345,000 | MRED MLS |
Room Specifics
Total Bedrooms: 4
Bedrooms Above Ground: 3
Bedrooms Below Ground: 1
Dimensions: —
Floor Type: Carpet
Dimensions: —
Floor Type: Carpet
Dimensions: —
Floor Type: Carpet
Full Bathrooms: 3
Bathroom Amenities: Whirlpool,Separate Shower
Bathroom in Basement: 1
Rooms: Utility Room-Lower Level
Basement Description: Finished
Other Specifics
| 3 | |
| Concrete Perimeter | |
| Concrete | |
| Deck, Patio, Outdoor Grill | |
| — | |
| 133X35X41X136X48X42 | |
| — | |
| Full | |
| Bar-Dry, Hardwood Floors, Wood Laminate Floors, First Floor Bedroom, First Floor Laundry, Walk-In Closet(s) | |
| Double Oven, Microwave, Dishwasher, Refrigerator, Washer, Dryer, Disposal, Stainless Steel Appliance(s), Cooktop, Water Softener Owned | |
| Not in DB | |
| Sidewalks, Street Lights, Street Paved | |
| — | |
| — | |
| Gas Log, Gas Starter, Heatilator |
Tax History
| Year | Property Taxes |
|---|---|
| 2020 | $9,310 |
Contact Agent
Nearby Similar Homes
Nearby Sold Comparables
Contact Agent
Listing Provided By
REMAX Deal Makers






