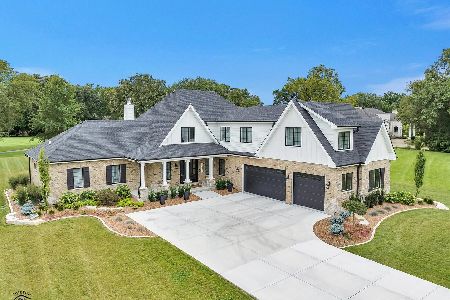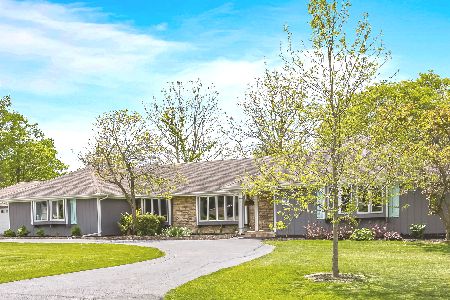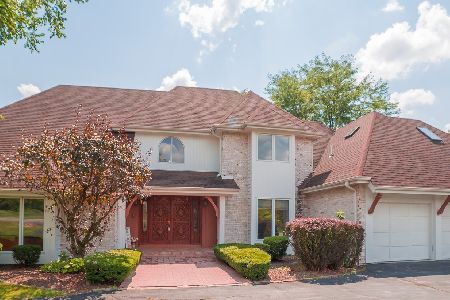1003 Prestwick Drive, Frankfort, Illinois 60423
$962,500
|
Sold
|
|
| Status: | Closed |
| Sqft: | 3,745 |
| Cost/Sqft: | $260 |
| Beds: | 4 |
| Baths: | 3 |
| Year Built: | 2022 |
| Property Taxes: | $20,972 |
| Days On Market: | 293 |
| Lot Size: | 0,85 |
Description
Now Showing! Exceptional Opportunity! Luxury Golf Course Living in Prestwick Country Club. Nestled on nearly an acre of beautifully landscaped property, this stunning newer construction home offers an unparalleled blend of modern farmhouse design, luxurious comfort, and practicality. Located in the highly desirable Prestwick Country Club, this home features breathtaking views of the 11th hole and offers the ultimate in refined living. Featuring four spacious bedrooms plus a private office, the first-floor primary suite is a true retreat, featuring a sophisticated, spa-like master bath, offering a serene escape at the end of each day. The expansive, nearly one-acre lot provides ample space for outdoor living, including a covered patio that seamlessly connects the indoors with the outdoors, perfect for enjoying the stunning golf course views and hosting gatherings. Inside, the Living Room is a showstopper, featuring soaring 20-foot cathedral ceilings, complemented by a striking custom cedar beam and a beautiful fireplace. Large sliding glass doors and windows flood the space with natural light and create a perfect flow to the covered patio, effortlessly blending indoor and outdoor living. The heart of the home is the chef-inspired kitchen, which includes a 10-foot island, walk-in pantry, SubZero refrigerator, and high-end finishes that elevate the space for both cooking and entertaining. The adjacent dining area provides a perfect setting for your morning coffee with captivating views, while the private office with custom built-ins offers an ideal space for remote work. The main level also features a large laundry/mudroom with and additional built-in refrigerator. Upstairs, a versatile loft area serves as an additional living space, with three generously sized bedrooms and a full bath, ensuring ample room for family or guests. Beyond the stylish interior, this home is equipped with top-of-the-line amenities including a three-car epoxy-coated garage, professional landscaping with lighting and sprinkler system, and a gas hookup for grilling. The outdoor entertainment area features cable hookups and additional electrical outlets on both the patio and porch. For added convenience, the garage includes a gas hookup for a future heater and a water spigot. The huge unfinished basement offers tremendous potential, with roughed-in plumbing and 9-foot ceilings, plus newly installed lighting in 2024-providing a blank canvas to create your dream space. With its exceptional curb appeal, relaxed elegance, and captivating setting, this home is the epitome of modern living in a sought-after golf course community. Don't miss your chance to experience this one-of-a-kind property. Ideal location close to Old Plank Trail Road, Prestwick Country Club, award-winning Frankfort schools.
Property Specifics
| Single Family | |
| — | |
| — | |
| 2022 | |
| — | |
| MODERN FARMHOUSE | |
| No | |
| 0.85 |
| Will | |
| Prestwick | |
| 100 / Voluntary | |
| — | |
| — | |
| — | |
| 12327986 | |
| 1909252060030000 |
Nearby Schools
| NAME: | DISTRICT: | DISTANCE: | |
|---|---|---|---|
|
Grade School
Grand Prairie Elementary School |
157C | — | |
|
Middle School
Hickory Creek Middle School |
157C | Not in DB | |
|
High School
Lincoln-way East High School |
210 | Not in DB | |
Property History
| DATE: | EVENT: | PRICE: | SOURCE: |
|---|---|---|---|
| 10 May, 2021 | Sold | $75,000 | MRED MLS |
| 27 Apr, 2021 | Under contract | $98,000 | MRED MLS |
| — | Last price change | $140,000 | MRED MLS |
| 11 Sep, 2020 | Listed for sale | $140,000 | MRED MLS |
| 29 Jan, 2024 | Sold | $890,000 | MRED MLS |
| 20 Dec, 2023 | Under contract | $919,900 | MRED MLS |
| — | Last price change | $929,900 | MRED MLS |
| 14 Sep, 2023 | Listed for sale | $949,900 | MRED MLS |
| 9 Jun, 2025 | Sold | $962,500 | MRED MLS |
| 7 Apr, 2025 | Under contract | $975,000 | MRED MLS |
| 30 Mar, 2025 | Listed for sale | $975,000 | MRED MLS |
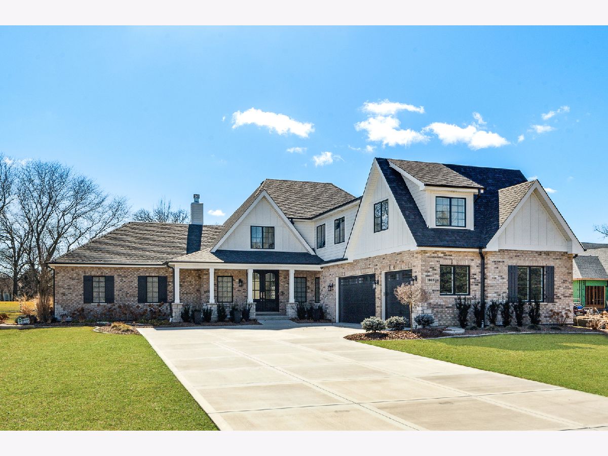
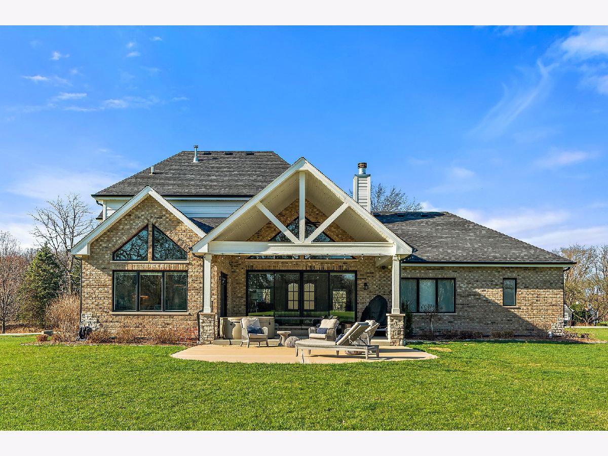
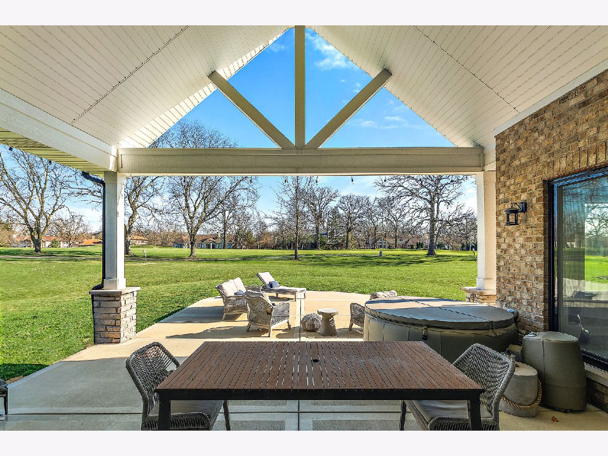
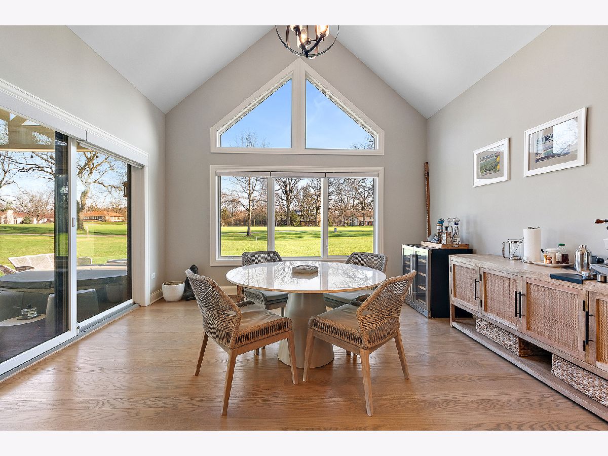
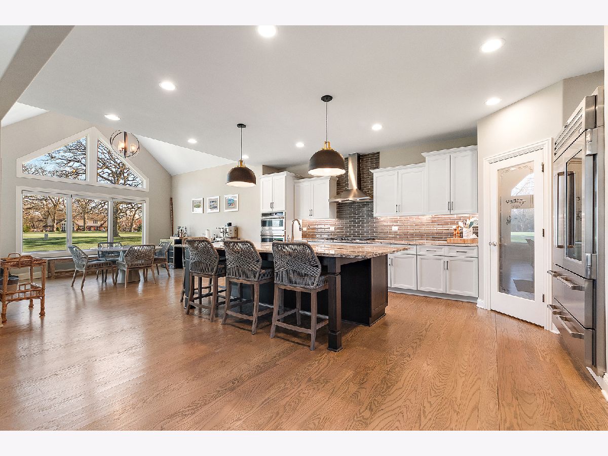
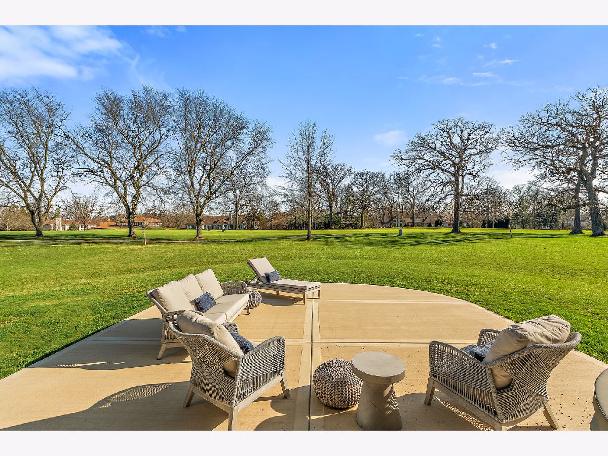
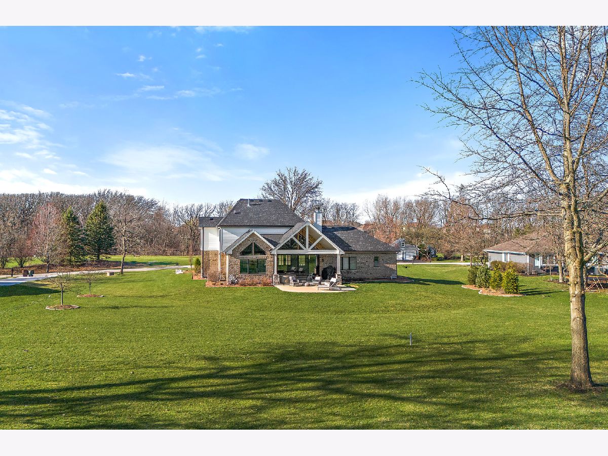
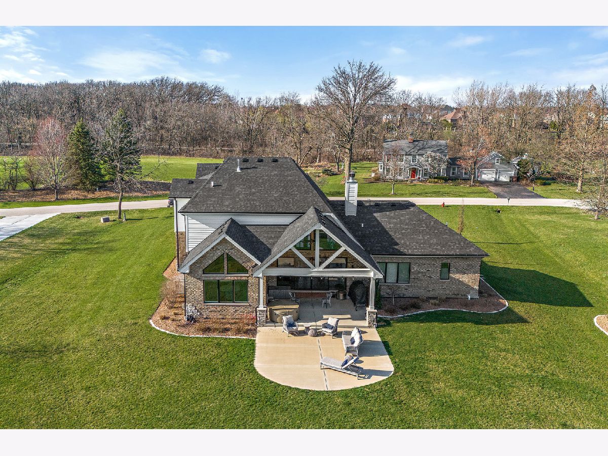
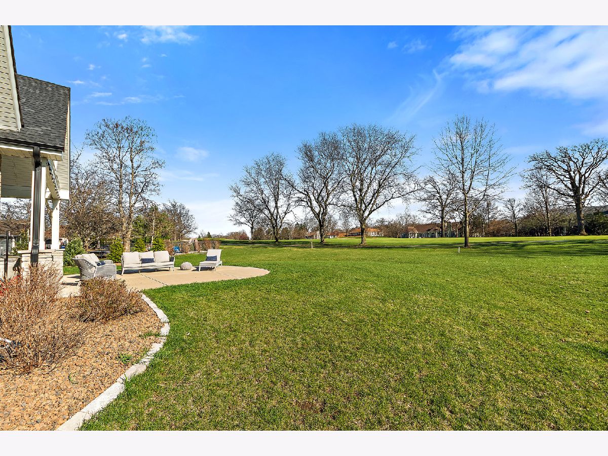
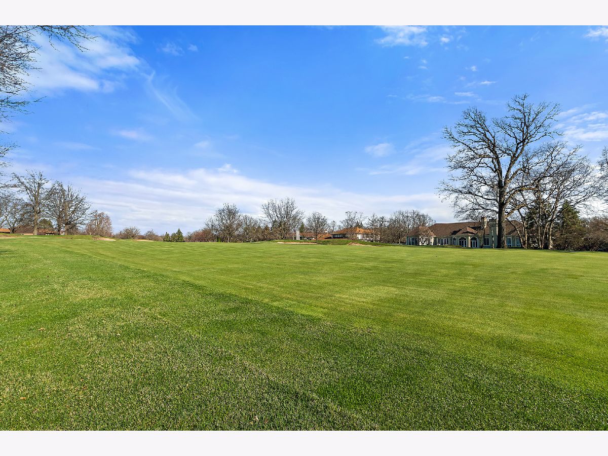
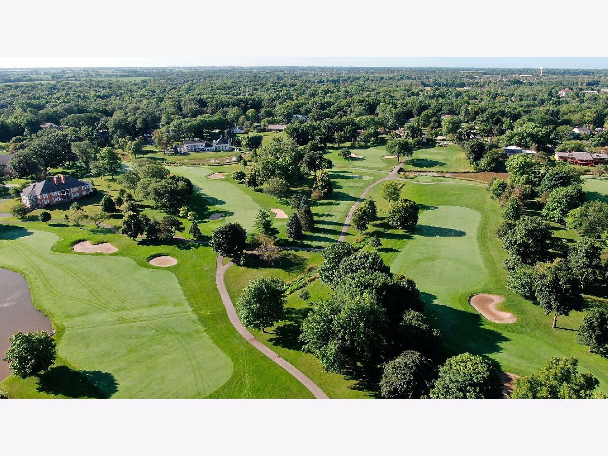
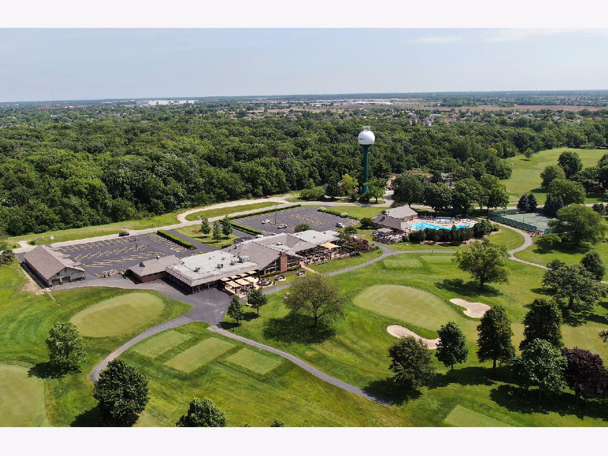
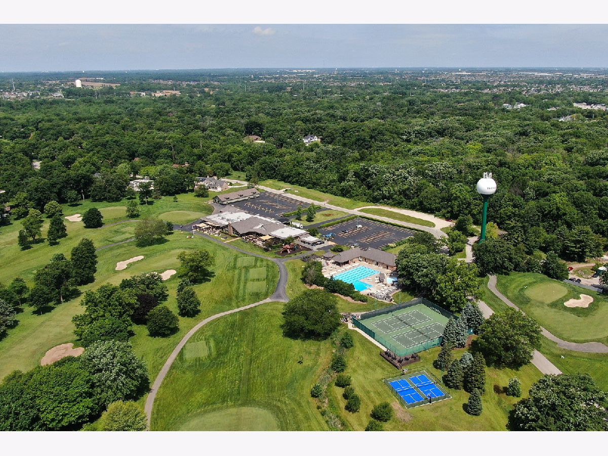
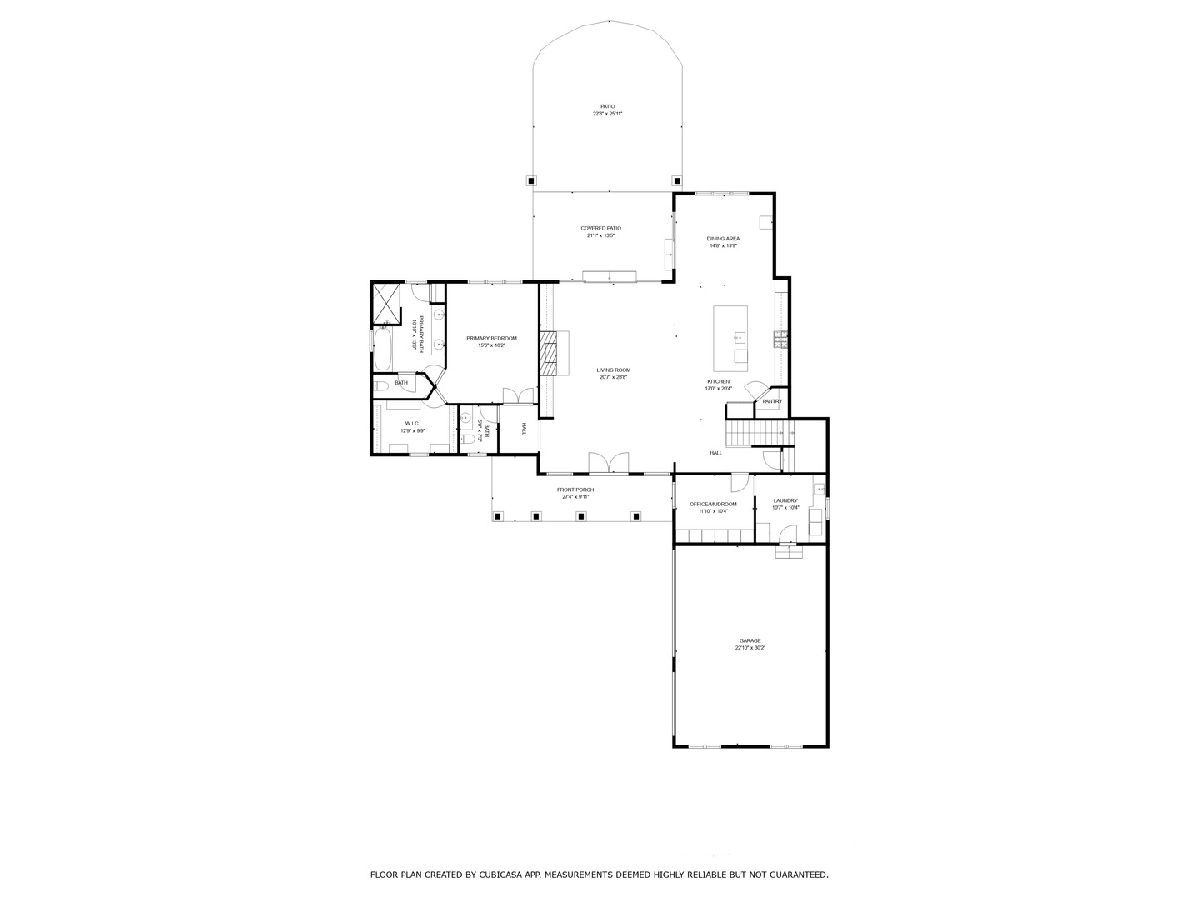
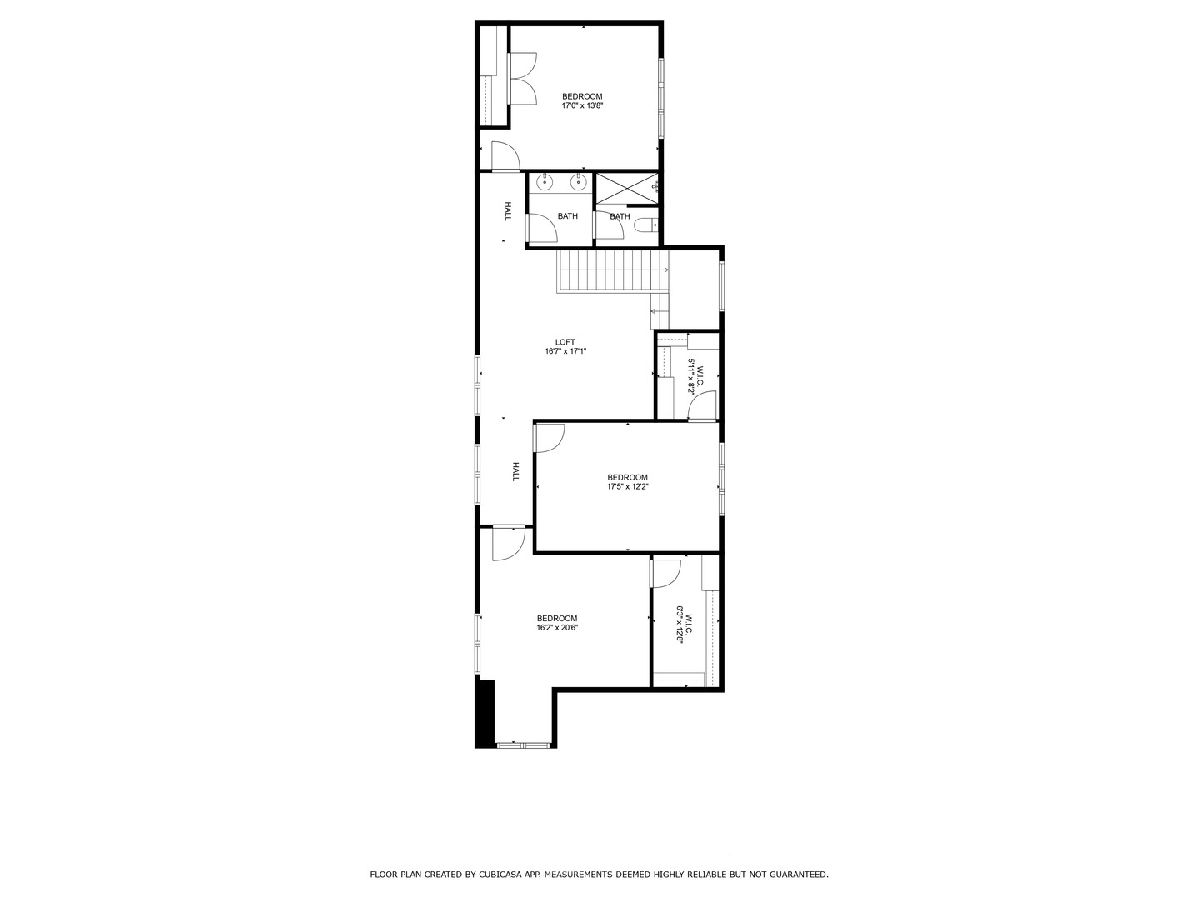
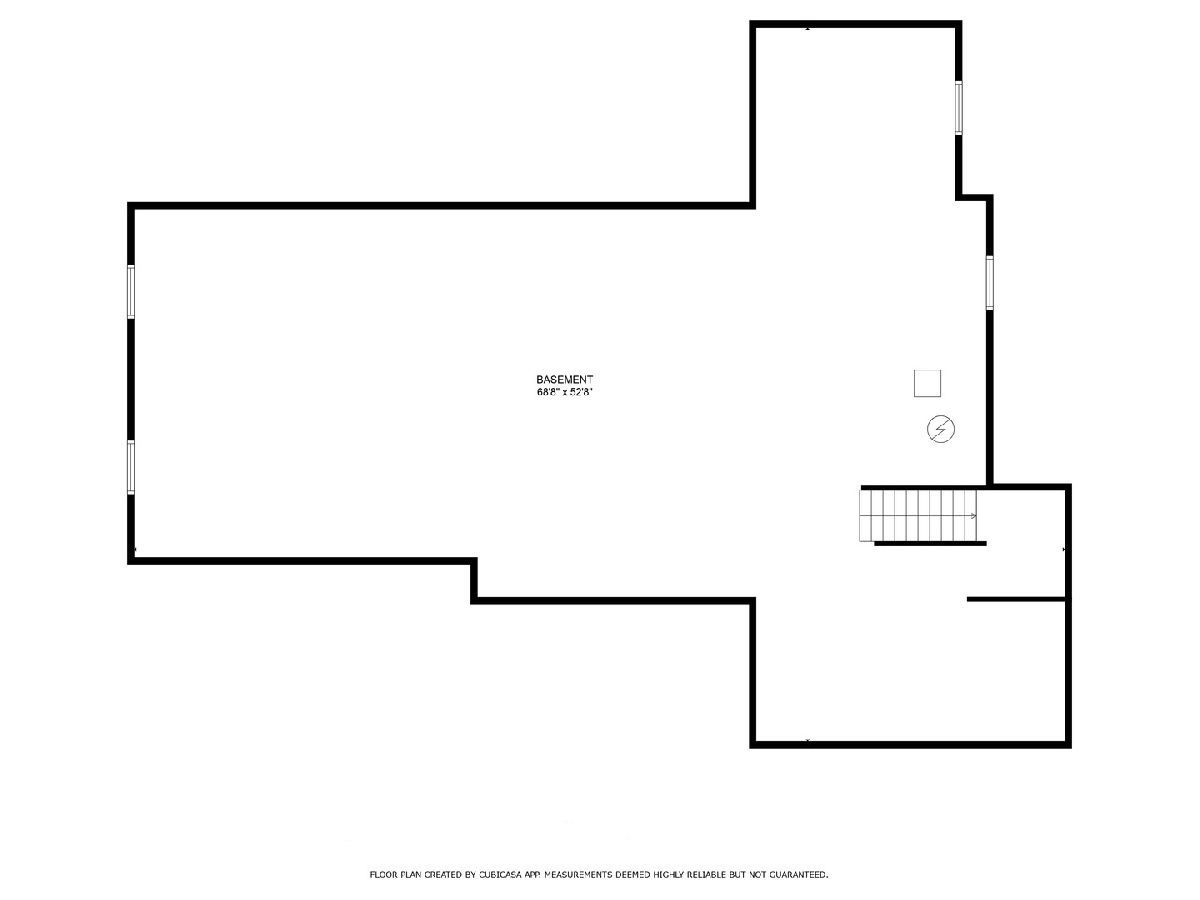
Room Specifics
Total Bedrooms: 4
Bedrooms Above Ground: 4
Bedrooms Below Ground: 0
Dimensions: —
Floor Type: —
Dimensions: —
Floor Type: —
Dimensions: —
Floor Type: —
Full Bathrooms: 3
Bathroom Amenities: Separate Shower,Double Sink,Soaking Tub
Bathroom in Basement: 0
Rooms: —
Basement Description: —
Other Specifics
| 3 | |
| — | |
| — | |
| — | |
| — | |
| 166X220X149X276 | |
| — | |
| — | |
| — | |
| — | |
| Not in DB | |
| — | |
| — | |
| — | |
| — |
Tax History
| Year | Property Taxes |
|---|---|
| 2021 | $3,285 |
| 2024 | $11,618 |
| 2025 | $20,972 |
Contact Agent
Nearby Similar Homes
Nearby Sold Comparables
Contact Agent
Listing Provided By
@properties Christie's International Real Estate

