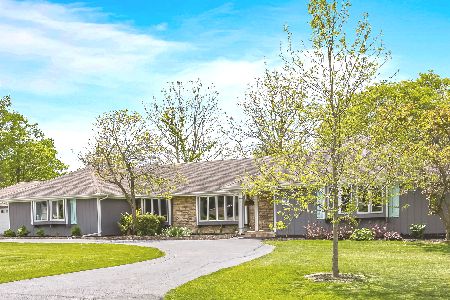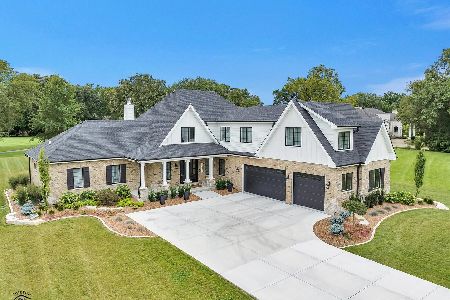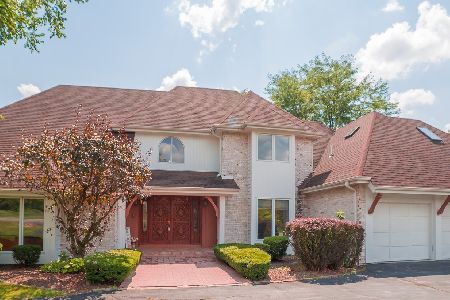1005 Prestwick Drive, Frankfort, Illinois 60423
$350,000
|
Sold
|
|
| Status: | Closed |
| Sqft: | 2,400 |
| Cost/Sqft: | $156 |
| Beds: | 4 |
| Baths: | 3 |
| Year Built: | 1978 |
| Property Taxes: | $11,013 |
| Days On Market: | 5639 |
| Lot Size: | 0,00 |
Description
Fantastic & Updated Executive Ranch w/gorgeous view of 11th Hole of Prestwick CC! Updated Eat in Kit w/Corian Tops, new hardware, fixtures, hardwd flrs & is open to One of a Kind Great Room w/wood beamed ceiling, full wall stone fireplc & awesome views! All Baths have beeen meticulously updated--Master w/Whirlpool tub, sep shower & his/her sinks! Formal Sunken Liv Room! Formal DR w/Trey c-ling! Finished Basement!
Property Specifics
| Single Family | |
| — | |
| Ranch | |
| 1978 | |
| Full | |
| — | |
| No | |
| — |
| Will | |
| Prestwick | |
| 0 / Not Applicable | |
| None | |
| Community Well | |
| Public Sewer, Sewer-Storm | |
| 07605066 | |
| 1909252060040000 |
Nearby Schools
| NAME: | DISTRICT: | DISTANCE: | |
|---|---|---|---|
|
Grade School
Grand Prairie Elementary School |
157C | — | |
|
Middle School
Hickory Creek Middle School |
157C | Not in DB | |
|
High School
Lincoln-way East High School |
210 | Not in DB | |
Property History
| DATE: | EVENT: | PRICE: | SOURCE: |
|---|---|---|---|
| 18 Apr, 2011 | Sold | $350,000 | MRED MLS |
| 24 Mar, 2011 | Under contract | $375,000 | MRED MLS |
| — | Last price change | $385,000 | MRED MLS |
| 10 Aug, 2010 | Listed for sale | $418,000 | MRED MLS |
| 25 Sep, 2020 | Sold | $480,000 | MRED MLS |
| 5 Aug, 2020 | Under contract | $519,313 | MRED MLS |
| — | Last price change | $524,900 | MRED MLS |
| 1 Jun, 2020 | Listed for sale | $540,000 | MRED MLS |
Room Specifics
Total Bedrooms: 4
Bedrooms Above Ground: 4
Bedrooms Below Ground: 0
Dimensions: —
Floor Type: Carpet
Dimensions: —
Floor Type: Carpet
Dimensions: —
Floor Type: Carpet
Full Bathrooms: 3
Bathroom Amenities: Whirlpool,Separate Shower,Double Sink
Bathroom in Basement: 0
Rooms: Kitchen,Recreation Room,Sun Room,Utility Room-1st Floor
Basement Description: Finished
Other Specifics
| 3 | |
| Concrete Perimeter | |
| Asphalt,Circular,Side Drive | |
| Deck, Patio, Porch Screened, Gazebo | |
| Golf Course Lot,Landscaped,Wooded | |
| 201X34X112X181X220 | |
| Pull Down Stair | |
| Full | |
| Vaulted/Cathedral Ceilings, Bar-Wet, First Floor Bedroom | |
| Range, Microwave, Dishwasher, Refrigerator, Washer, Dryer, Disposal | |
| Not in DB | |
| Clubhouse, Pool, Tennis Courts, Street Paved | |
| — | |
| — | |
| Wood Burning, Gas Starter |
Tax History
| Year | Property Taxes |
|---|---|
| 2011 | $11,013 |
| 2020 | $11,062 |
Contact Agent
Nearby Similar Homes
Nearby Sold Comparables
Contact Agent
Listing Provided By
RE/MAX All Properties








