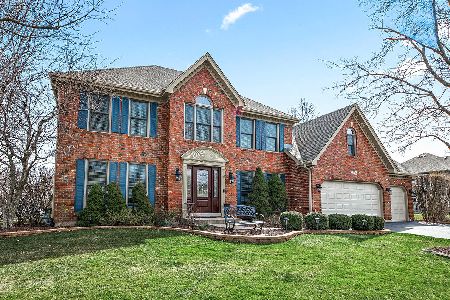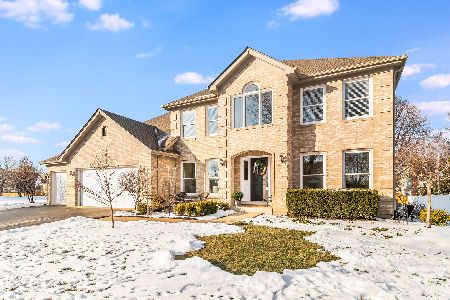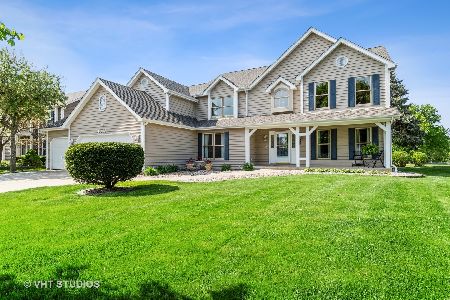1007 Thackery Lane, Naperville, Illinois 60564
$700,000
|
Sold
|
|
| Status: | Closed |
| Sqft: | 2,972 |
| Cost/Sqft: | $227 |
| Beds: | 4 |
| Baths: | 4 |
| Year Built: | 1994 |
| Property Taxes: | $11,206 |
| Days On Market: | 1021 |
| Lot Size: | 0,23 |
Description
Welcome to this Ashbury home. Two story open foyer greets you upon entering the home. Hardwood floors throughout the foyer, kitchen and eating area. The main floor includes a large front sitting room, dining room with updated lighting, large family room with fireplace and an office with beautiful french doors. The kitchen has oak cabinets, dark granite counter tops, island, large eating area and includes updated dark stainless steel fridge and new oven/range. The primary suite is large and includes an attached primary bathroom with tub, separate shower, and dual sinks. Three more bedrooms are included upstairs included one large bedroom at the end of the hallway. The Basement is finished and includes a dry bar, theater room (projector as-is), work out room and full bathroom with stand up shower. During nice weather, enjoy the large fenced in back yard, deck and large screened in gazebo. District 204 schools including Neuqua High School. Community includes pool/clubhouse. New Roof/Siding (2020) Front Door (2014) Lighting Arrestors (2007) Fence (2019) Garage Door (2012) Basement Finish/Wet Bar, Theater, Bathroom (2012) A/C (2014) Furnace (2012) Water Heater (2016)
Property Specifics
| Single Family | |
| — | |
| — | |
| 1994 | |
| — | |
| — | |
| No | |
| 0.23 |
| Will | |
| Ashbury | |
| 650 / Annual | |
| — | |
| — | |
| — | |
| 11750119 | |
| 0701112100310000 |
Nearby Schools
| NAME: | DISTRICT: | DISTANCE: | |
|---|---|---|---|
|
Grade School
Patterson Elementary School |
204 | — | |
|
Middle School
Crone Middle School |
204 | Not in DB | |
|
High School
Neuqua Valley High School |
204 | Not in DB | |
Property History
| DATE: | EVENT: | PRICE: | SOURCE: |
|---|---|---|---|
| 16 May, 2023 | Sold | $700,000 | MRED MLS |
| 8 Apr, 2023 | Under contract | $675,000 | MRED MLS |
| 6 Apr, 2023 | Listed for sale | $675,000 | MRED MLS |
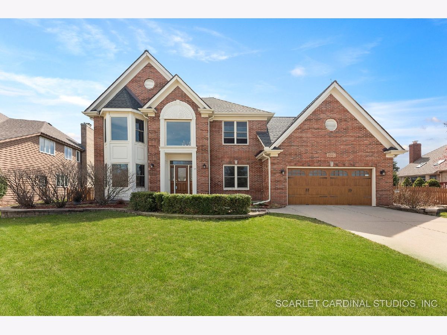
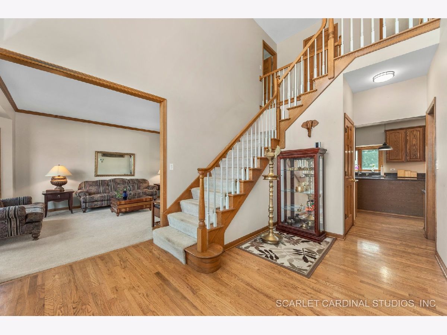
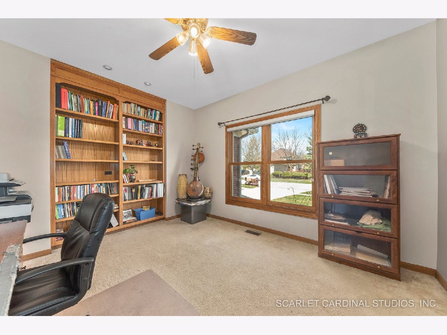
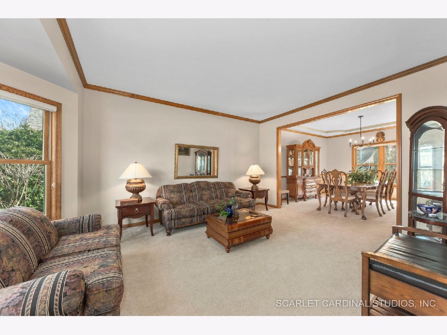
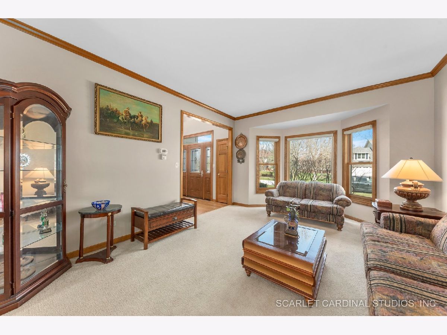
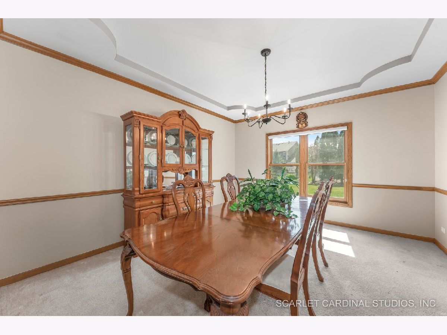
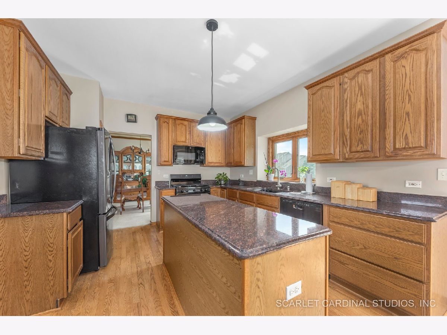
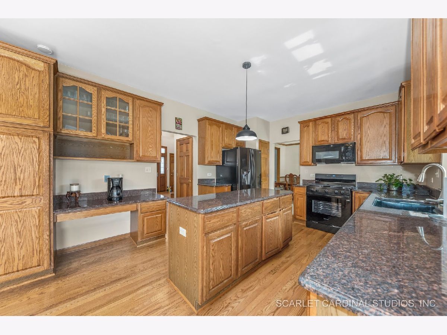
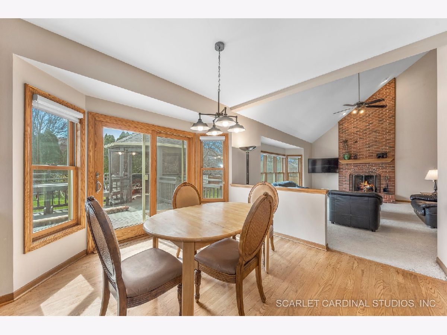
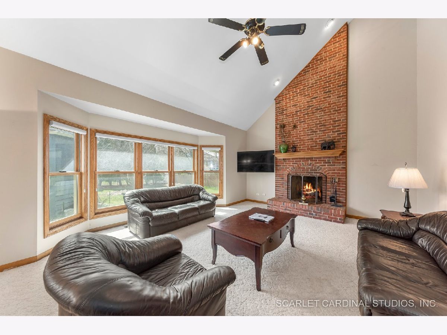
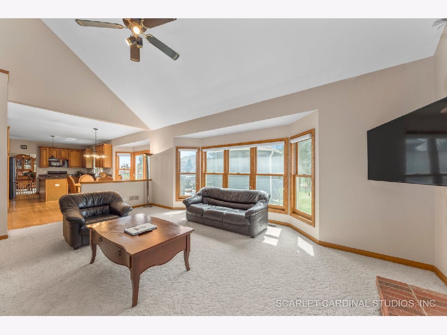
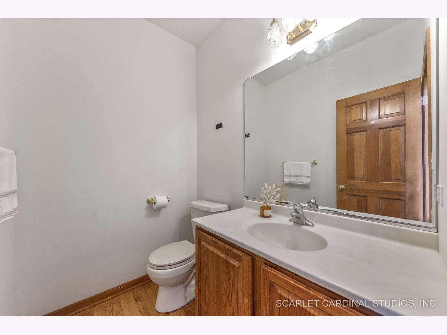
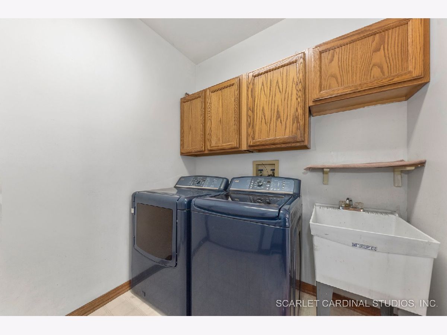
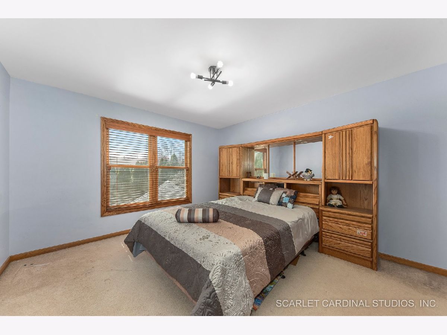
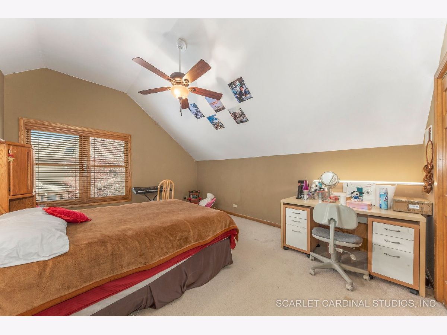
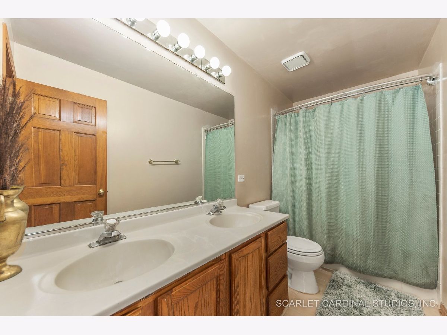
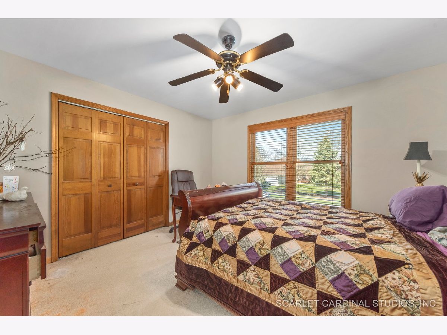
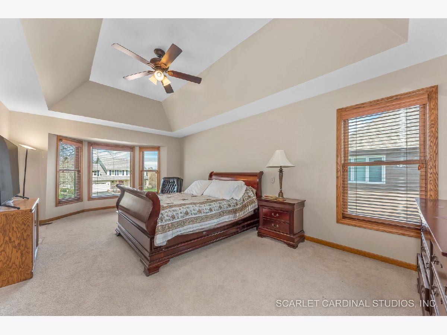
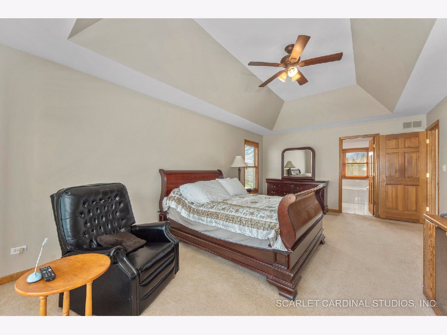
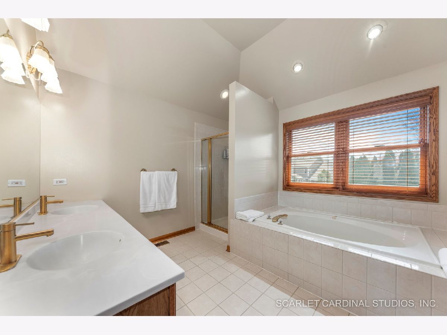
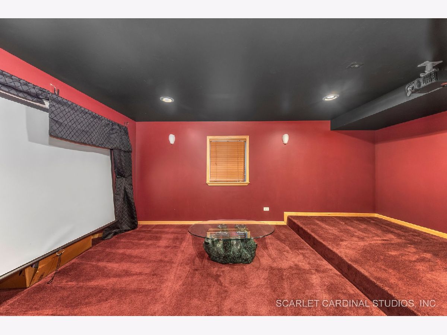
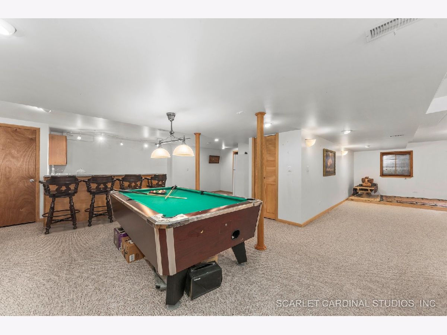
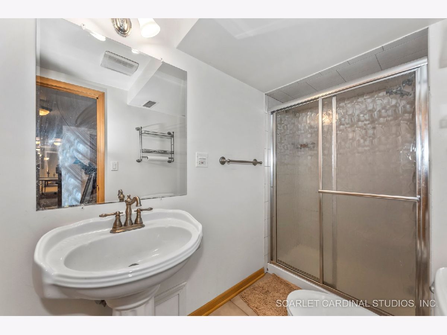
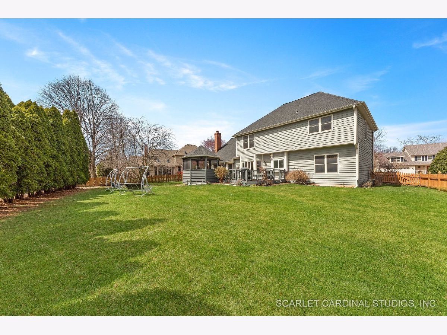
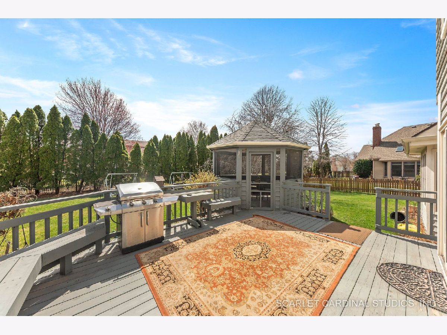
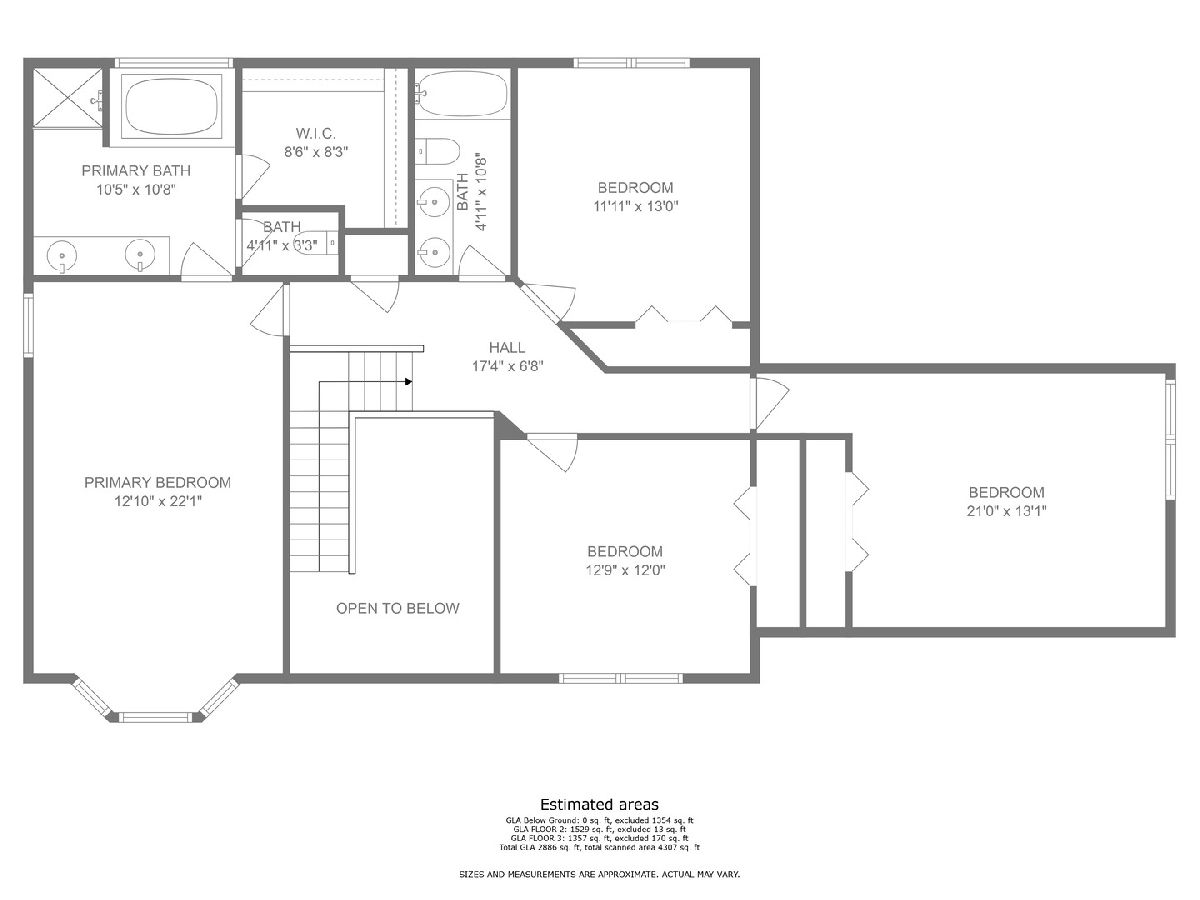
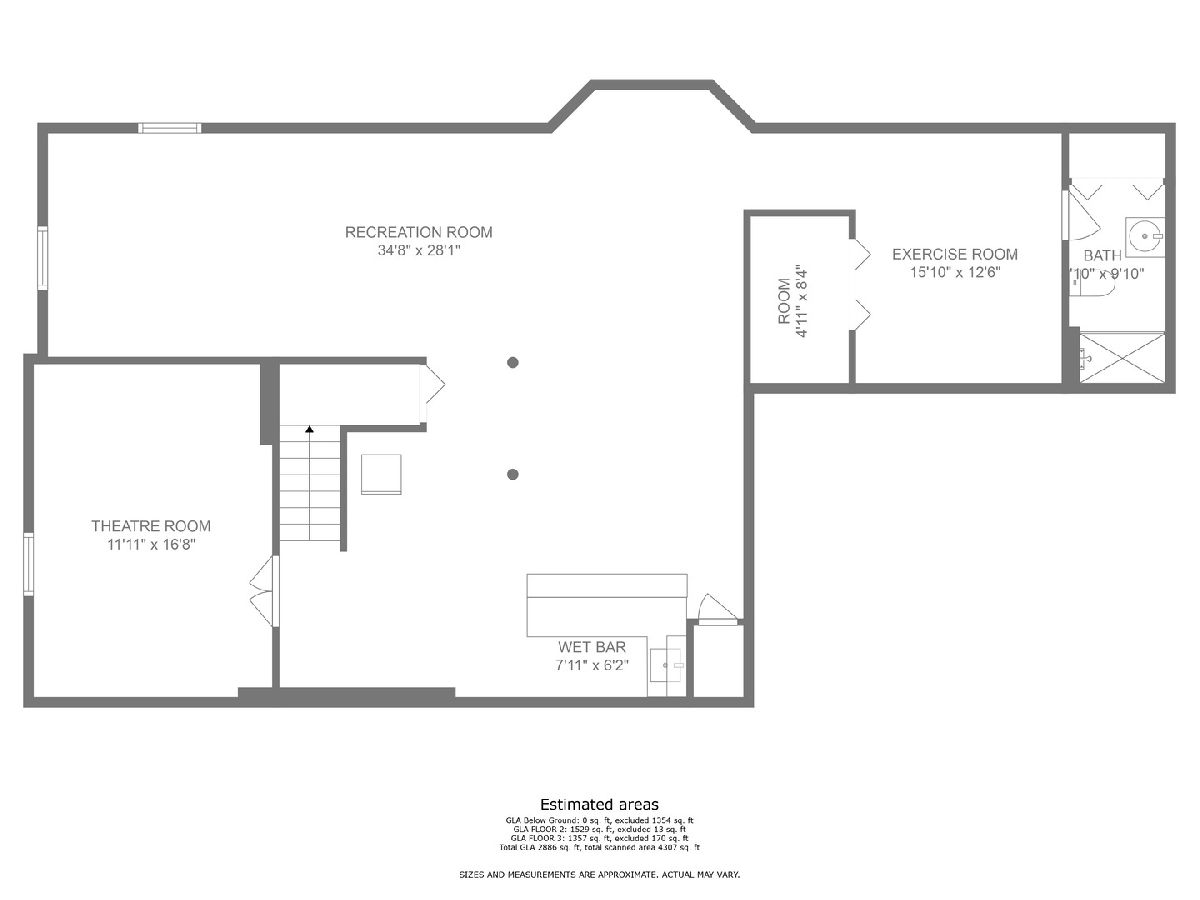
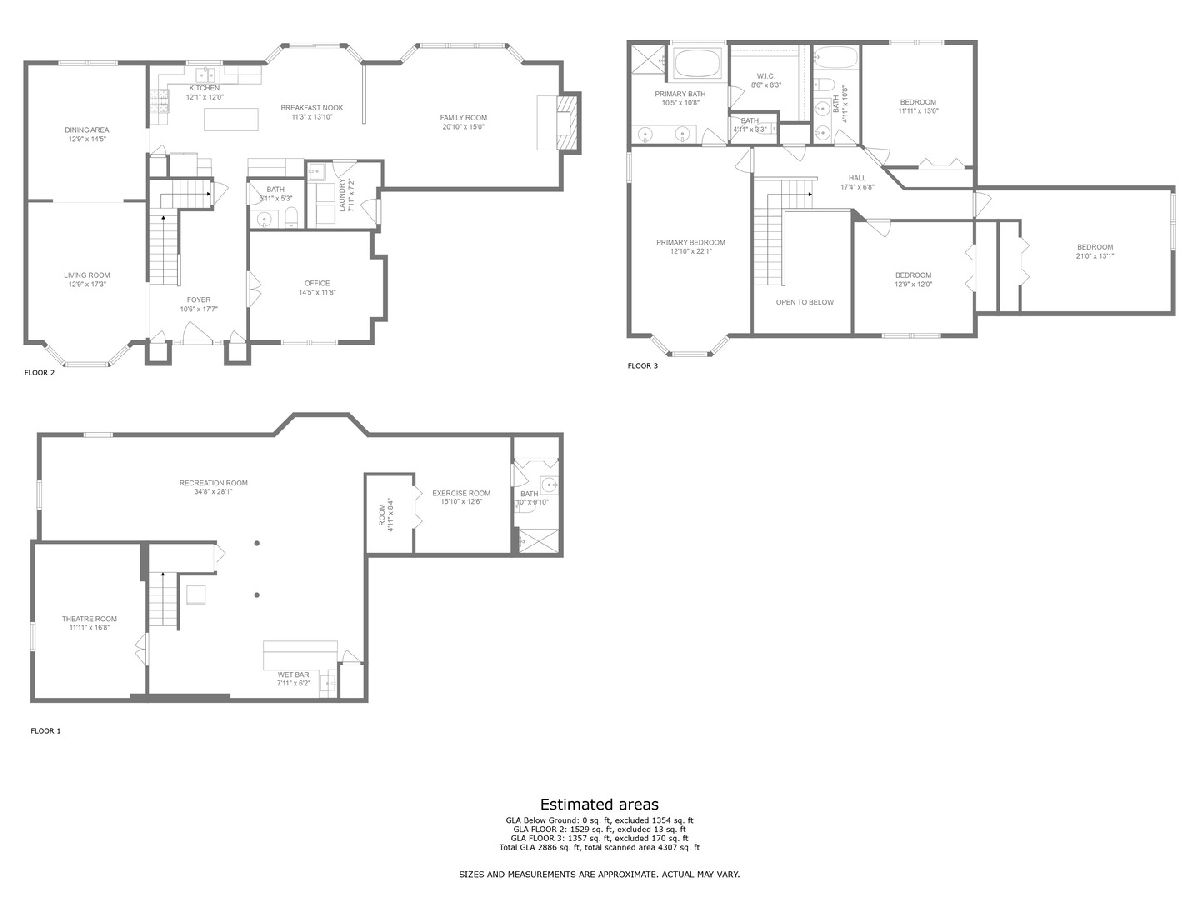
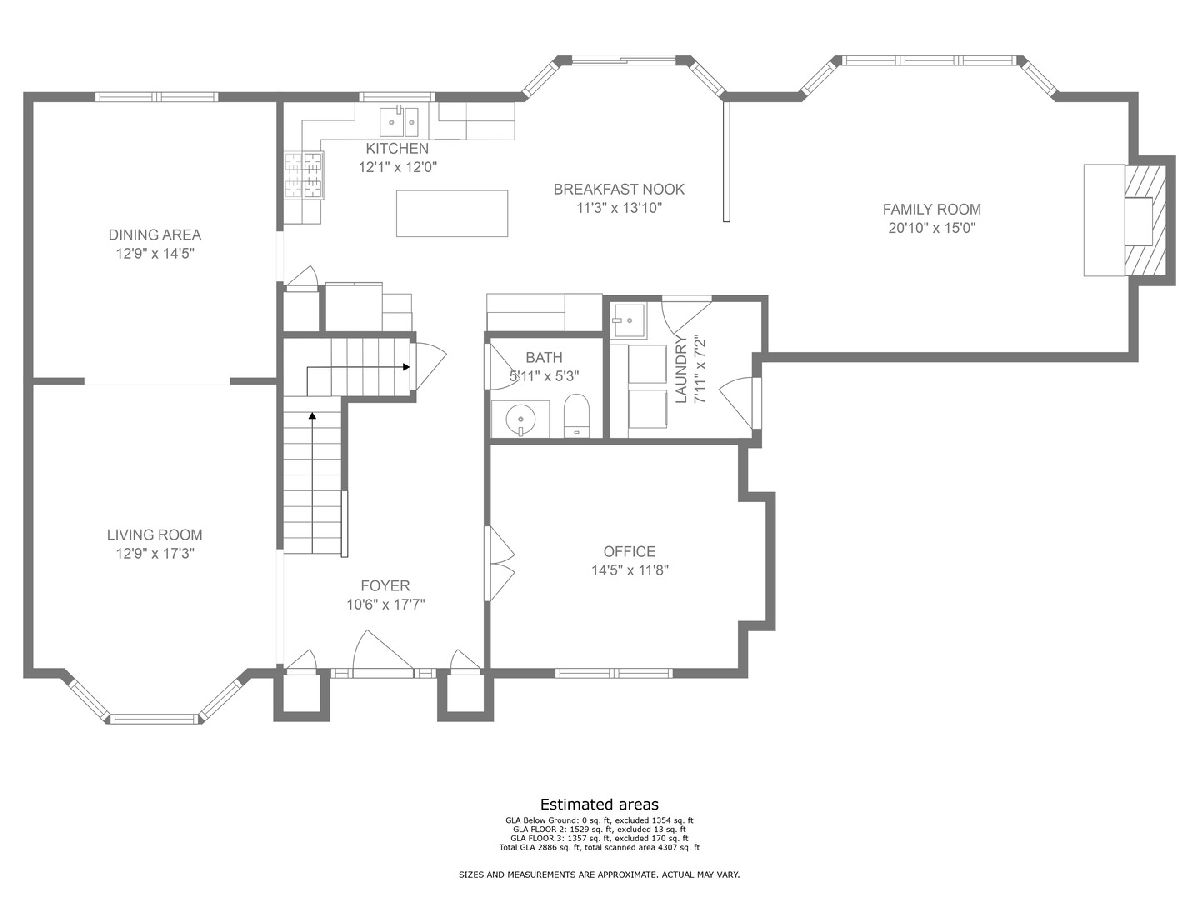
Room Specifics
Total Bedrooms: 4
Bedrooms Above Ground: 4
Bedrooms Below Ground: 0
Dimensions: —
Floor Type: —
Dimensions: —
Floor Type: —
Dimensions: —
Floor Type: —
Full Bathrooms: 4
Bathroom Amenities: —
Bathroom in Basement: 1
Rooms: —
Basement Description: Finished
Other Specifics
| 2 | |
| — | |
| — | |
| — | |
| — | |
| 71.77X142.06X107.04X127.38 | |
| — | |
| — | |
| — | |
| — | |
| Not in DB | |
| — | |
| — | |
| — | |
| — |
Tax History
| Year | Property Taxes |
|---|---|
| 2023 | $11,206 |
Contact Agent
Nearby Similar Homes
Nearby Sold Comparables
Contact Agent
Listing Provided By
john greene, Realtor




