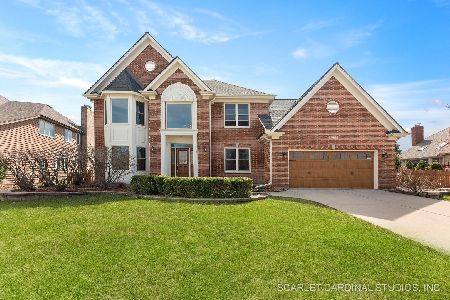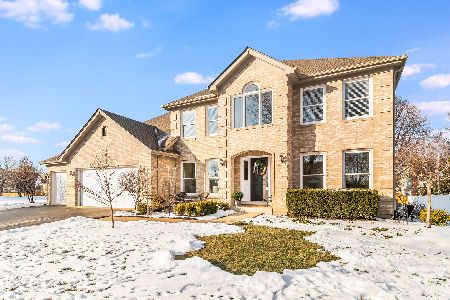3236 Tussell Street, Naperville, Illinois 60564
$557,000
|
Sold
|
|
| Status: | Closed |
| Sqft: | 2,873 |
| Cost/Sqft: | $191 |
| Beds: | 4 |
| Baths: | 4 |
| Year Built: | 1995 |
| Property Taxes: | $11,057 |
| Days On Market: | 1759 |
| Lot Size: | 0,30 |
Description
Beautiful 4 bedroom, 3.5 bath Brick Home with a 3 car garage in popular Ashbury! Kitchen with granite counters and stainless steel appliances. Large Family Room with cathedral ceiling, brick fireplace and skylights. Windows across the back of the house to let the outdoors in. This perfect for entertaining space boasts both a deck and a paver patio! Ideal layout for cooking and entertaining inside and out. Spacious Master Suite with volume ceiling has an extraordinary Walk-In Closet, and the master bath features dual sinks, separate shower, whirlpool tub, and skylights. First floor laundry. Finished basement includes a kitchenette/bar area for entertaining, 5th bedroom, full bath and great room! NEW: WINDOWS 2020, ROOF 2019, SKYLIGHTS 2019, DRIVEWAY 2018, AC 2018 and newer furnace. Highly acclaimed school district 204: Patterson Elementary, Crone Middle School, Neuqua Valley High School | ASHBURY SWIM CLUB! Ashbury is a Swim/Clubhouse community with a vibrant neighbor community, playgrounds, bike paths, parks, and full access to pool, aquatic center & clubhouse. Easy walk or bike ride to both pool and school | Be sure to stop by the Ashbury Clubhouse & Pool located at 3403 Lawrence Dr for a visit !Multiple offers received! Highest and Best by 04/03 at 7pm.
Property Specifics
| Single Family | |
| — | |
| — | |
| 1995 | |
| Full | |
| — | |
| No | |
| 0.3 |
| Will | |
| Ashbury | |
| 600 / Annual | |
| Clubhouse,Pool,Other | |
| Lake Michigan | |
| Public Sewer | |
| 11036867 | |
| 0701112100300000 |
Nearby Schools
| NAME: | DISTRICT: | DISTANCE: | |
|---|---|---|---|
|
Grade School
Patterson Elementary School |
204 | — | |
|
Middle School
Crone Middle School |
204 | Not in DB | |
|
High School
Neuqua Valley High School |
204 | Not in DB | |
Property History
| DATE: | EVENT: | PRICE: | SOURCE: |
|---|---|---|---|
| 15 Jun, 2021 | Sold | $557,000 | MRED MLS |
| 3 Apr, 2021 | Under contract | $549,000 | MRED MLS |
| 29 Mar, 2021 | Listed for sale | $549,000 | MRED MLS |
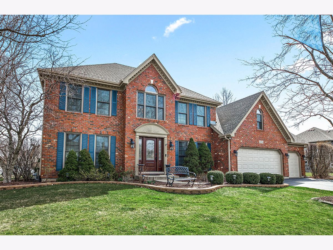
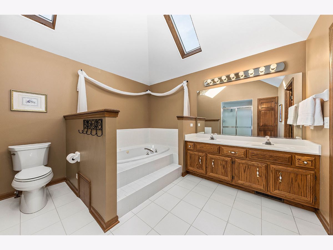
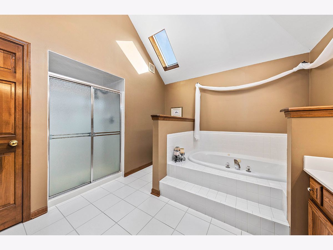
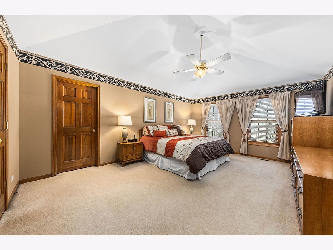
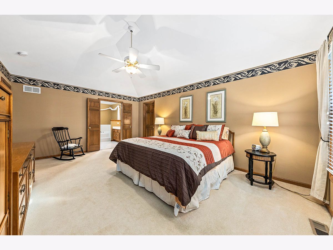
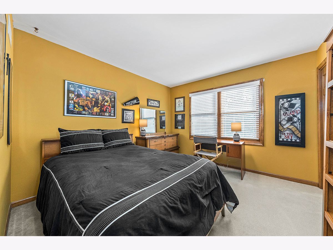
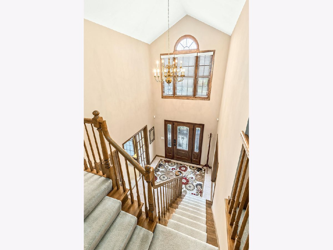
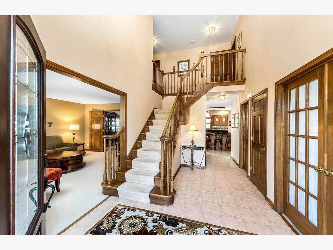
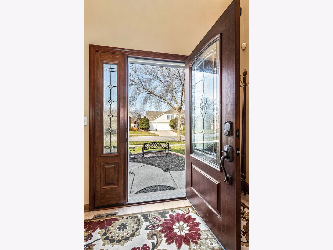
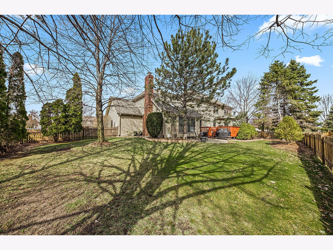
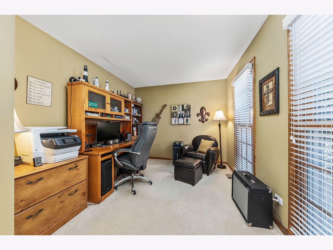
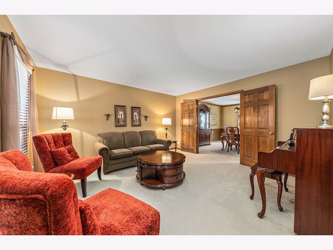
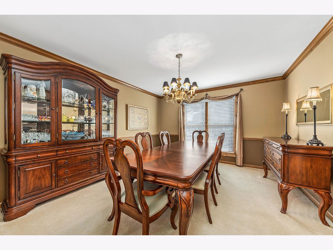
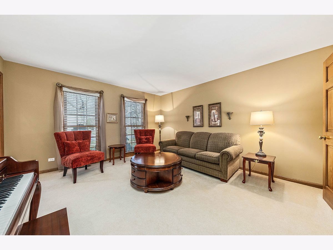
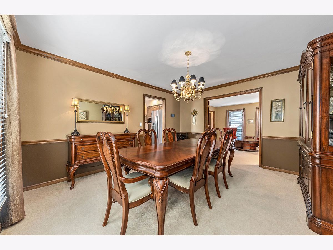
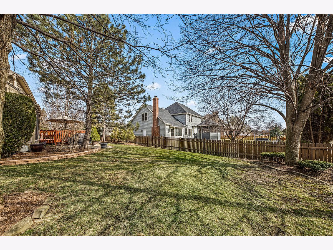
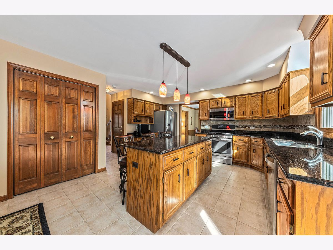
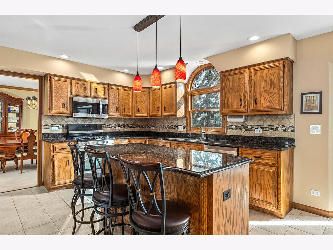
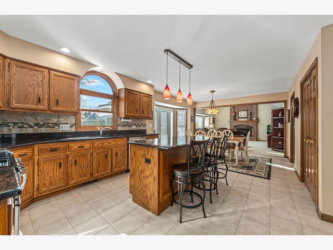
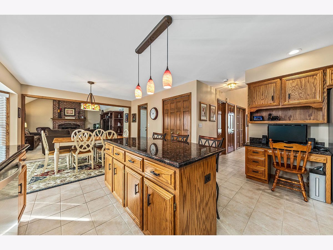
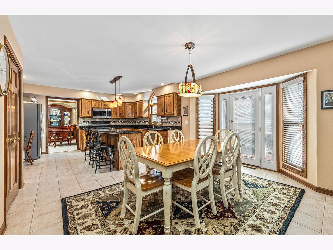
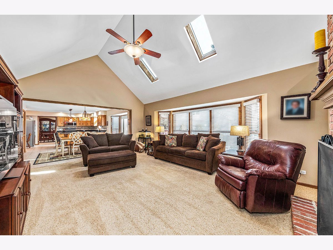
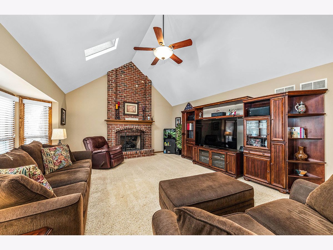
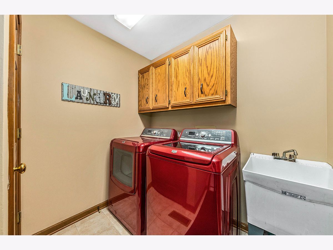
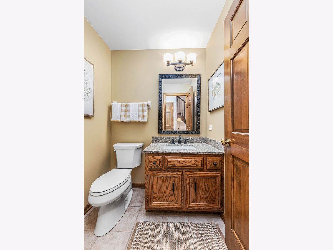
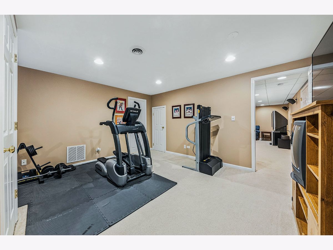
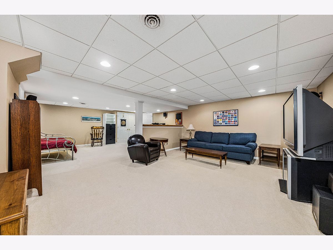
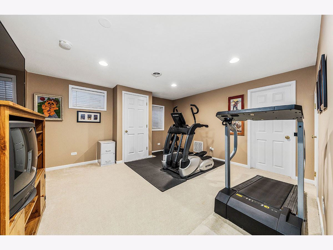
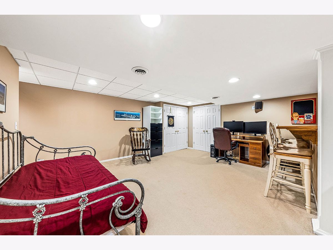
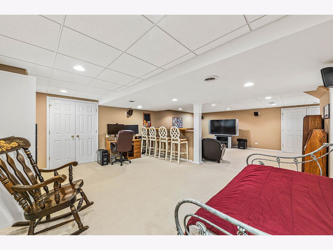
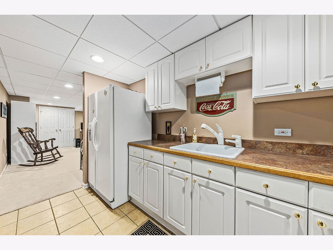
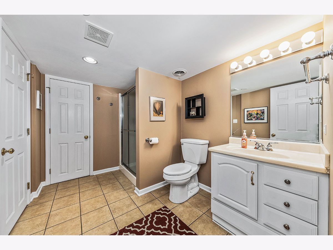
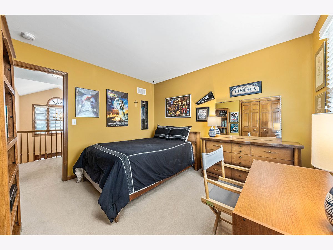
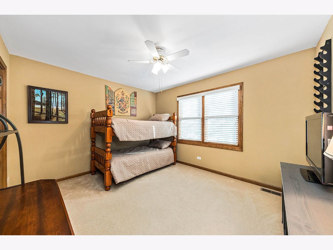
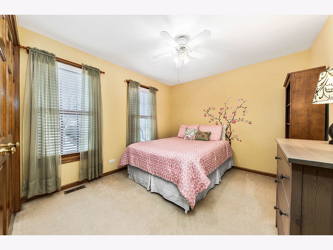
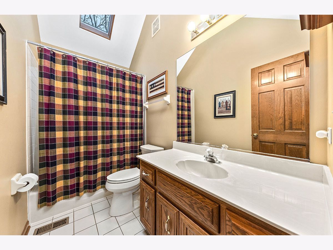
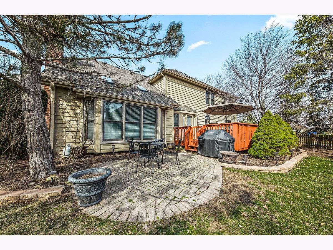
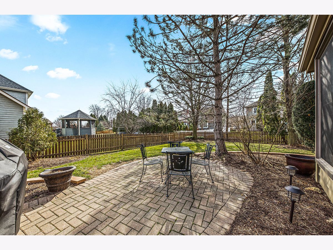
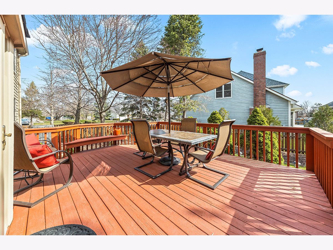
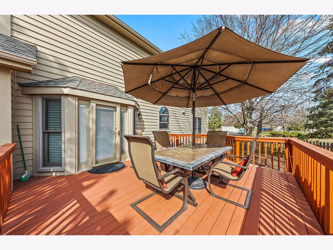
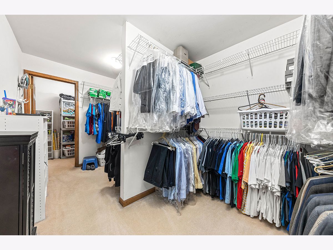
Room Specifics
Total Bedrooms: 5
Bedrooms Above Ground: 4
Bedrooms Below Ground: 1
Dimensions: —
Floor Type: Carpet
Dimensions: —
Floor Type: Carpet
Dimensions: —
Floor Type: Carpet
Dimensions: —
Floor Type: —
Full Bathrooms: 4
Bathroom Amenities: Separate Shower,Double Sink
Bathroom in Basement: 1
Rooms: Breakfast Room,Den,Recreation Room,Bedroom 5,Media Room
Basement Description: Finished,Crawl
Other Specifics
| 3 | |
| — | |
| Asphalt | |
| Deck, Patio, Storms/Screens | |
| Cul-De-Sac,Landscaped | |
| 12817 | |
| — | |
| Full | |
| Vaulted/Cathedral Ceilings, Skylight(s), First Floor Laundry, Built-in Features, Walk-In Closet(s) | |
| Range, Microwave, Dishwasher, Refrigerator, Disposal, Stainless Steel Appliance(s) | |
| Not in DB | |
| Clubhouse, Park, Pool, Tennis Court(s), Sidewalks | |
| — | |
| — | |
| Gas Log |
Tax History
| Year | Property Taxes |
|---|---|
| 2021 | $11,057 |
Contact Agent
Nearby Similar Homes
Nearby Sold Comparables
Contact Agent
Listing Provided By
john greene, Realtor




