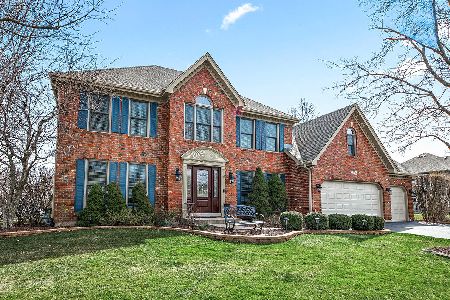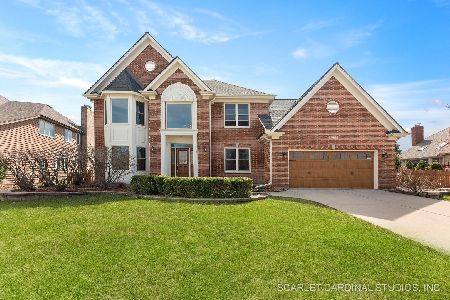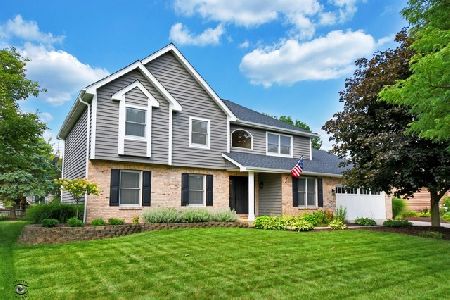3228 Tussell Street, Naperville, Illinois 60564
$470,000
|
Sold
|
|
| Status: | Closed |
| Sqft: | 2,904 |
| Cost/Sqft: | $169 |
| Beds: | 4 |
| Baths: | 4 |
| Year Built: | 1993 |
| Property Taxes: | $11,272 |
| Days On Market: | 2498 |
| Lot Size: | 0,34 |
Description
Corner lot in Ashbury with over 2900sf, 3-car garage & full finished basement. Wonderful exterior filled with lush landscaping, spacious backyard w/newly stained deck! Improvements to home include sump pump, lighting in bedrooms, Tesla car outlet in garage, radon system & newer furnace. Grand entry with 2-story foyer & open layout with adjacent living room/dining room. Modern 26x16 kitchen features 32" cabinets/new hardware/granite countertops/tiled backsplash/canned lighting. Remodeled powder room & 2nd floor hall bath with new vanities/hardware & mirrors. Full finished basement includes planning desk, fully carpeted, new windows & 6 panel doors. Storage galore! 3 car garage also has additional cabinets for storage. All appliances stay! A 10+++ home!
Property Specifics
| Single Family | |
| — | |
| — | |
| 1993 | |
| Full | |
| — | |
| No | |
| 0.34 |
| Will | |
| Ashbury | |
| 550 / Annual | |
| Insurance,Clubhouse,Pool | |
| Lake Michigan | |
| Public Sewer | |
| 10316457 | |
| 0701112150070000 |
Nearby Schools
| NAME: | DISTRICT: | DISTANCE: | |
|---|---|---|---|
|
Grade School
Patterson Elementary School |
204 | — | |
|
Middle School
Crone Middle School |
204 | Not in DB | |
|
High School
Neuqua Valley High School |
204 | Not in DB | |
Property History
| DATE: | EVENT: | PRICE: | SOURCE: |
|---|---|---|---|
| 14 Jun, 2019 | Sold | $470,000 | MRED MLS |
| 28 Apr, 2019 | Under contract | $489,900 | MRED MLS |
| — | Last price change | $519,900 | MRED MLS |
| 21 Mar, 2019 | Listed for sale | $519,900 | MRED MLS |
Room Specifics
Total Bedrooms: 4
Bedrooms Above Ground: 4
Bedrooms Below Ground: 0
Dimensions: —
Floor Type: Carpet
Dimensions: —
Floor Type: Carpet
Dimensions: —
Floor Type: Carpet
Full Bathrooms: 4
Bathroom Amenities: —
Bathroom in Basement: 1
Rooms: Den,Recreation Room,Bonus Room,Game Room
Basement Description: Finished
Other Specifics
| 3 | |
| Concrete Perimeter | |
| — | |
| — | |
| Corner Lot,Landscaped | |
| 14658 SQUARE FEET | |
| — | |
| Full | |
| Hardwood Floors, First Floor Laundry | |
| Range, Microwave, Dishwasher, Refrigerator | |
| Not in DB | |
| Clubhouse, Pool, Tennis Courts | |
| — | |
| — | |
| — |
Tax History
| Year | Property Taxes |
|---|---|
| 2019 | $11,272 |
Contact Agent
Nearby Similar Homes
Nearby Sold Comparables
Contact Agent
Listing Provided By
Wilk Real Estate








