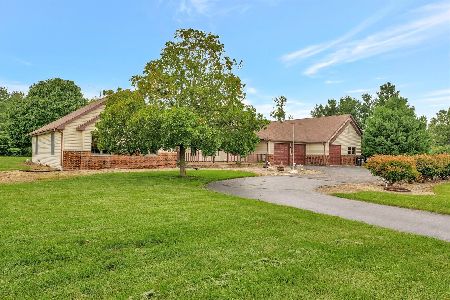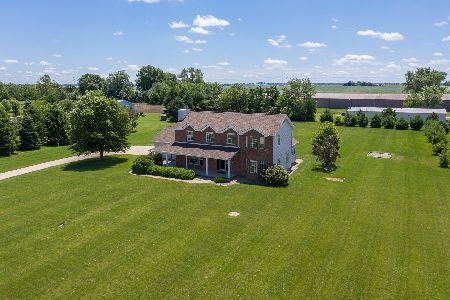1008 Churchill Downs Drive, Champaign, Illinois 61822
$283,000
|
Sold
|
|
| Status: | Closed |
| Sqft: | 2,388 |
| Cost/Sqft: | $126 |
| Beds: | 3 |
| Baths: | 2 |
| Year Built: | 1997 |
| Property Taxes: | $6,369 |
| Days On Market: | 2840 |
| Lot Size: | 2,32 |
Description
Enjoy a beautiful country setting just minutes from Champaign in this spacious ranch on 2.3 acres. Situated on a cul-de-sac, this home offers a split bedroom design with high efficiency updates, including extra insulation, newer storm windows, and geothermal heating and cooling. The flowing floor plan offers a large living room, open dining room with fireplace, and kitchen with breakfast bar & pantry. Escape to the master suite with full bath and access to the sunroom with skylights. Add even more living area in the unfinished basement. Additional highlights include separate 2 car garage with shop, newer roof, and invisible dog fence. Entertain in the tree-lined backyard with tiered deck. Make this one yours today!
Property Specifics
| Single Family | |
| — | |
| Ranch | |
| 1997 | |
| Full | |
| — | |
| No | |
| 2.32 |
| Champaign | |
| Thorobred Acres | |
| 0 / Not Applicable | |
| None | |
| Private Well | |
| Septic-Private | |
| 09921560 | |
| 121414351005 |
Nearby Schools
| NAME: | DISTRICT: | DISTANCE: | |
|---|---|---|---|
|
Grade School
Unit 4 School Of Choice Elementa |
4 | — | |
|
Middle School
Champaign Junior/middle Call Uni |
4 | Not in DB | |
|
High School
Centennial High School |
4 | Not in DB | |
Property History
| DATE: | EVENT: | PRICE: | SOURCE: |
|---|---|---|---|
| 28 Oct, 2009 | Sold | $238,000 | MRED MLS |
| 16 Sep, 2009 | Under contract | $259,900 | MRED MLS |
| — | Last price change | $279,900 | MRED MLS |
| 6 Jul, 2009 | Listed for sale | $0 | MRED MLS |
| 3 Aug, 2018 | Sold | $283,000 | MRED MLS |
| 4 Jun, 2018 | Under contract | $299,900 | MRED MLS |
| — | Last price change | $315,000 | MRED MLS |
| 27 Apr, 2018 | Listed for sale | $315,000 | MRED MLS |
Room Specifics
Total Bedrooms: 3
Bedrooms Above Ground: 3
Bedrooms Below Ground: 0
Dimensions: —
Floor Type: Carpet
Dimensions: —
Floor Type: Carpet
Full Bathrooms: 2
Bathroom Amenities: —
Bathroom in Basement: 0
Rooms: Bonus Room
Basement Description: Unfinished
Other Specifics
| 4 | |
| — | |
| Concrete | |
| — | |
| Cul-De-Sac | |
| 399X234X430X226X33 | |
| — | |
| Full | |
| Vaulted/Cathedral Ceilings, Skylight(s), First Floor Bedroom, First Floor Laundry, First Floor Full Bath | |
| Range, Microwave, Dishwasher, Refrigerator, Washer, Dryer, Range Hood | |
| Not in DB | |
| — | |
| — | |
| — | |
| Gas Log |
Tax History
| Year | Property Taxes |
|---|---|
| 2009 | $5,923 |
| 2018 | $6,369 |
Contact Agent
Nearby Similar Homes
Nearby Sold Comparables
Contact Agent
Listing Provided By
RYAN DALLAS REAL ESTATE





