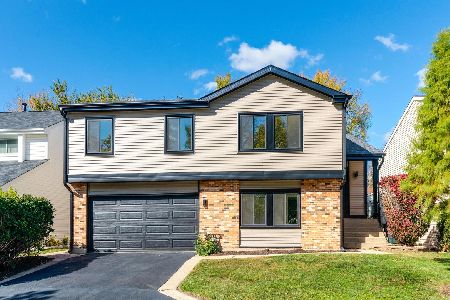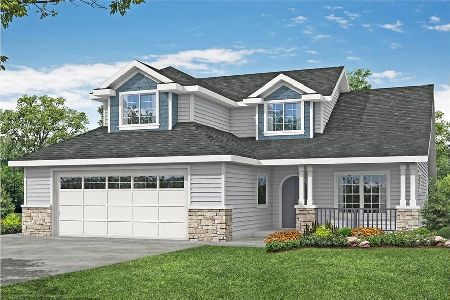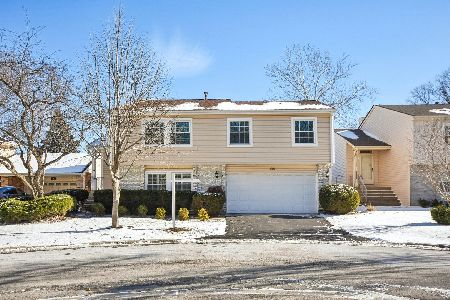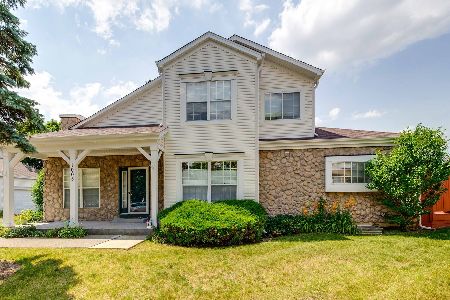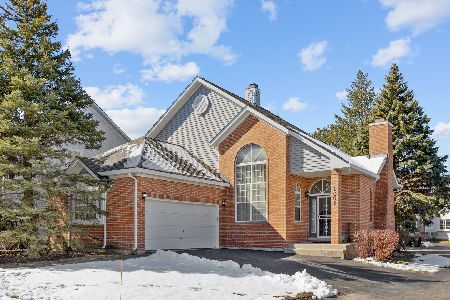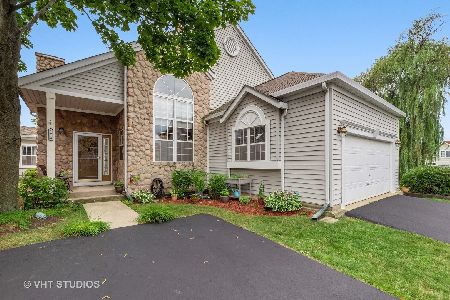1008 Parkside Drive, Palatine, Illinois 60067
$385,000
|
Sold
|
|
| Status: | Closed |
| Sqft: | 1,950 |
| Cost/Sqft: | $205 |
| Beds: | 3 |
| Baths: | 4 |
| Year Built: | 1992 |
| Property Taxes: | $9,192 |
| Days On Market: | 3668 |
| Lot Size: | 0,15 |
Description
Fabulous MAINTENANCE FREE LIVING at it's BEST!!! SNOW and LANDSCAPE done for YOU!! 1st FLOOR MASTER SUITE. Updated MASTER BATH has HIS & HER VANITIES, SEPARATE SHOWER and WHIRLPOOL TUB! WIC and SLIDERS to DECK. AMAZING KITCHEN w/tons of Cabinets, Countertops, CENTER ISLAND, Planning Desk. Sliders to DECK. Private setting offers OPEN SPACE in back. HARDWOOD Flooring in DR, KIT, DEN & HALLWAY. 2 BEDROOMS and BATH On upper level. A 2nd WIC for storage too! FINISHED BASEMENT W/Rec Room and CONVENIENT POWDER ROOM. UPDATES include: NEWER: ROOF, HOT H20, CARPETING. Furn/AC 10 yrs old, HUMIDIFIER 2yrs. TOP RATED SCHOOLS! Minutes to Shopping, Pharmacy, Local Eateries, Park, Bike Path and Pool!
Property Specifics
| Single Family | |
| — | |
| — | |
| 1992 | |
| Full | |
| CHATEAU | |
| No | |
| 0.15 |
| Cook | |
| — | |
| 198 / Not Applicable | |
| Insurance,Lawn Care,Snow Removal | |
| Lake Michigan | |
| Sewer-Storm | |
| 09112414 | |
| 02271120680000 |
Nearby Schools
| NAME: | DISTRICT: | DISTANCE: | |
|---|---|---|---|
|
Grade School
Pleasant Hill Elementary School |
15 | — | |
|
Middle School
Plum Grove Junior High School |
15 | Not in DB | |
|
High School
Wm Fremd High School |
211 | Not in DB | |
Property History
| DATE: | EVENT: | PRICE: | SOURCE: |
|---|---|---|---|
| 21 Apr, 2016 | Sold | $385,000 | MRED MLS |
| 14 Jan, 2016 | Under contract | $400,000 | MRED MLS |
| 8 Jan, 2016 | Listed for sale | $400,000 | MRED MLS |
| 8 Aug, 2024 | Sold | $520,000 | MRED MLS |
| 12 Jul, 2024 | Under contract | $529,000 | MRED MLS |
| — | Last price change | $549,900 | MRED MLS |
| 20 Jun, 2024 | Listed for sale | $549,900 | MRED MLS |
Room Specifics
Total Bedrooms: 3
Bedrooms Above Ground: 3
Bedrooms Below Ground: 0
Dimensions: —
Floor Type: Carpet
Dimensions: —
Floor Type: Carpet
Full Bathrooms: 4
Bathroom Amenities: Whirlpool,Separate Shower
Bathroom in Basement: 1
Rooms: Den,Eating Area,Recreation Room
Basement Description: Finished
Other Specifics
| 2 | |
| Concrete Perimeter | |
| Asphalt | |
| Deck, Porch, Storms/Screens | |
| Cul-De-Sac | |
| 67X31X26X60X44X102 | |
| — | |
| Full | |
| Vaulted/Cathedral Ceilings, Hardwood Floors, First Floor Bedroom | |
| Range, Microwave, Dishwasher, Refrigerator, Washer, Dryer, Disposal | |
| Not in DB | |
| Pool, Tennis Courts | |
| — | |
| — | |
| Attached Fireplace Doors/Screen, Gas Log |
Tax History
| Year | Property Taxes |
|---|---|
| 2016 | $9,192 |
| 2024 | $10,363 |
Contact Agent
Nearby Similar Homes
Nearby Sold Comparables
Contact Agent
Listing Provided By
Keller Williams Success Realty


