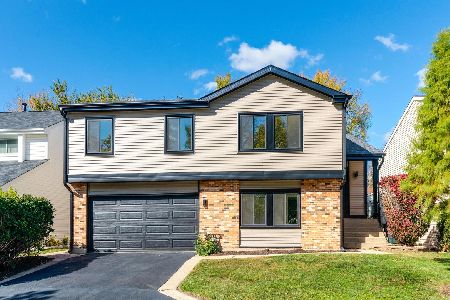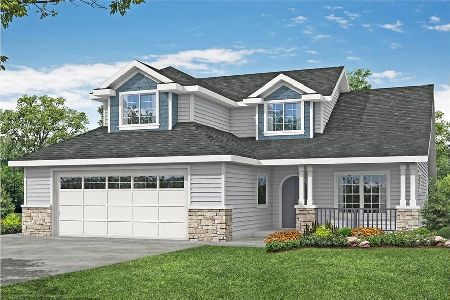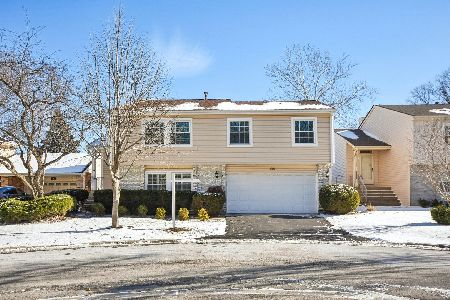1016 Parkside Drive, Palatine, Illinois 60067
$390,000
|
Sold
|
|
| Status: | Closed |
| Sqft: | 1,994 |
| Cost/Sqft: | $200 |
| Beds: | 3 |
| Baths: | 4 |
| Year Built: | 1992 |
| Property Taxes: | $8,741 |
| Days On Market: | 1824 |
| Lot Size: | 0,13 |
Description
Detached Single family home with Maintenance-Free living... Prime location backing to quiet green space. This home features newer hardwood floors on main level, Updated slate stone fireplaces X2 and beautiful expanded kitchen w/ custom island, SS appliances and access to deck. Refinished deck has TEC grill built-in and retractable awning for hot days. 1st Floor master bedroom with vaulted ceilings, spa like bath, separate shower/tub and large walk-in closet. Upstairs is guest bedroom, full bath and large loft that can be converted back into 3rd bedroom or left open- Buyers choice. Walk-Out Lower level has large Rec / Family room, Dining space plumbed for a bar/Kitchenette, and Screened-in Porch. Huge Storage room which could also be converted into another bedroom if needed. Wired for Surround sound on all levels and built-in speakers in Living Room. Newer Siding, Newer windows, and great location. Direct access to Bike path to Birchwood park and pool. Home is close to shopping and interstate access in Award winning Pleasant Hill/ Fremd school district.
Property Specifics
| Single Family | |
| — | |
| — | |
| 1992 | |
| Full,Walkout | |
| — | |
| No | |
| 0.13 |
| Cook | |
| Parkside On The Green | |
| 205 / Monthly | |
| Insurance,Exterior Maintenance,Lawn Care,Snow Removal | |
| Public | |
| Public Sewer | |
| 10979049 | |
| 02271120700000 |
Nearby Schools
| NAME: | DISTRICT: | DISTANCE: | |
|---|---|---|---|
|
Grade School
Pleasant Hill Elementary School |
15 | — | |
|
Middle School
Plum Grove Junior High School |
15 | Not in DB | |
|
High School
Wm Fremd High School |
211 | Not in DB | |
Property History
| DATE: | EVENT: | PRICE: | SOURCE: |
|---|---|---|---|
| 29 Mar, 2021 | Sold | $390,000 | MRED MLS |
| 25 Jan, 2021 | Under contract | $399,000 | MRED MLS |
| 25 Jan, 2021 | Listed for sale | $399,000 | MRED MLS |
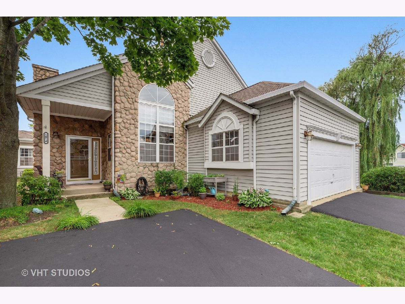
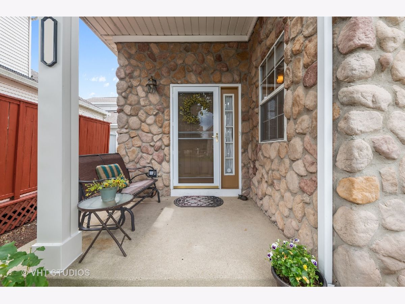
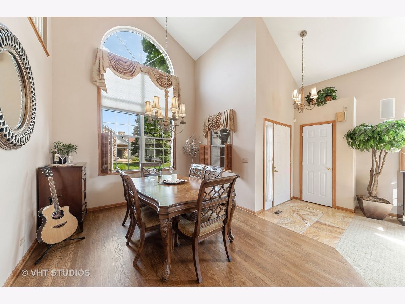
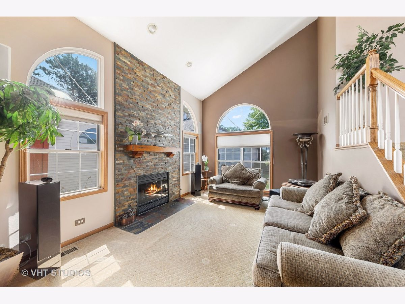
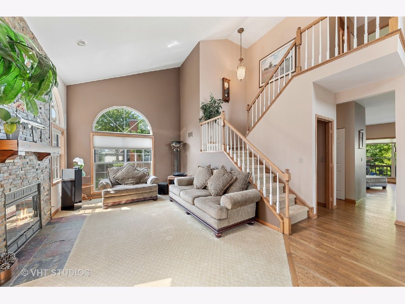
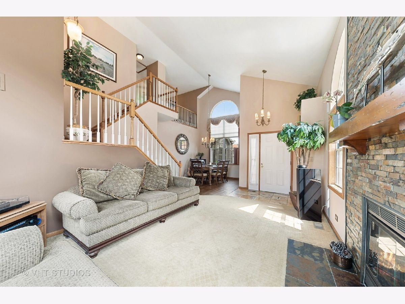
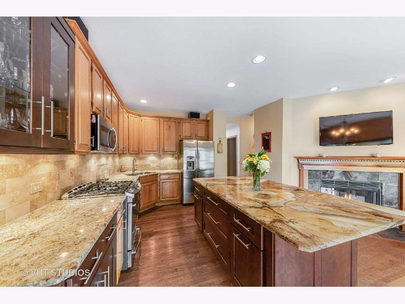
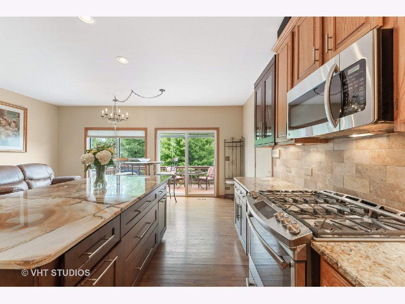
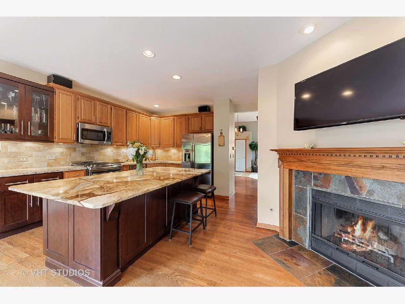
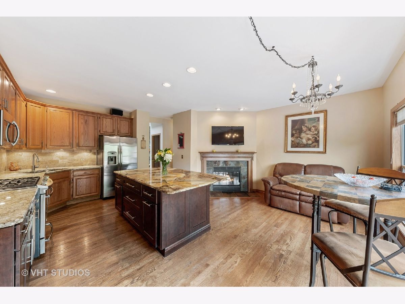
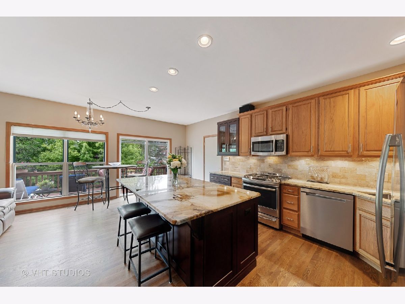
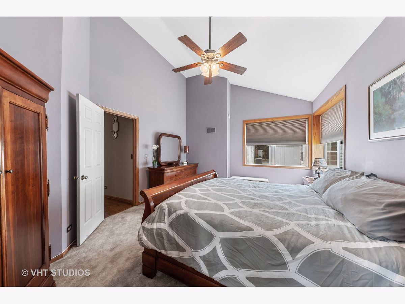
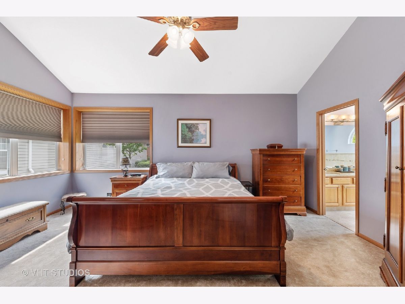
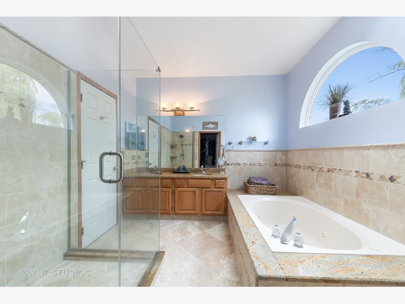
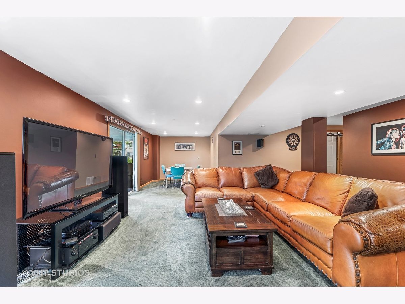
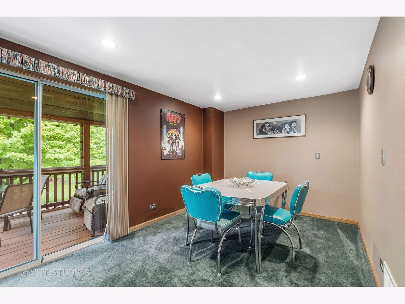
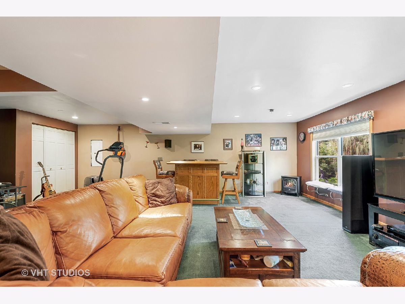
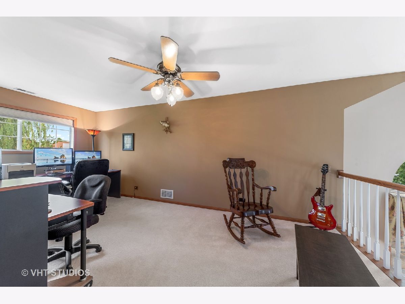
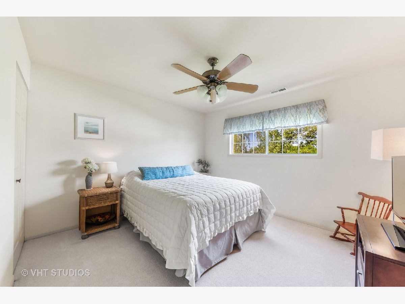
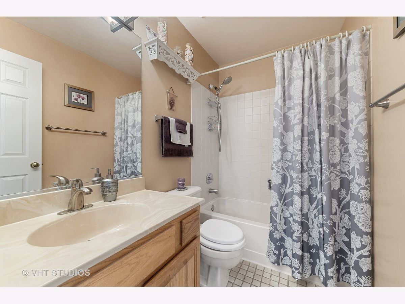
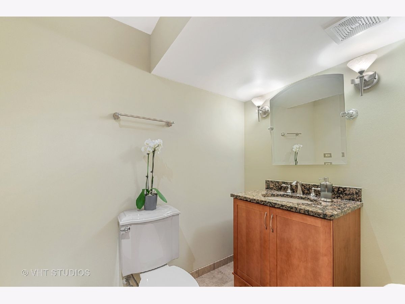
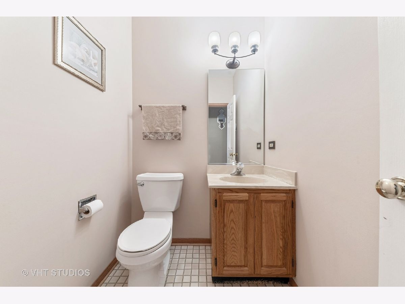
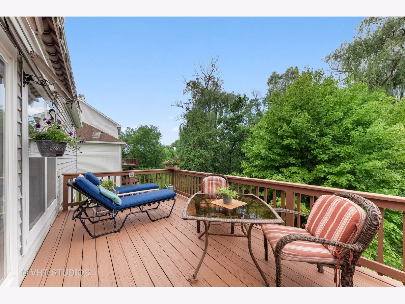
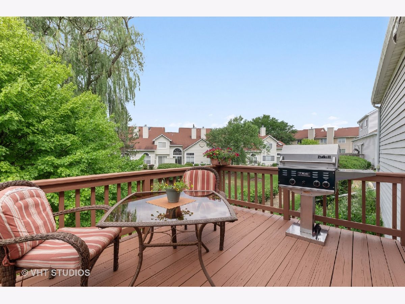
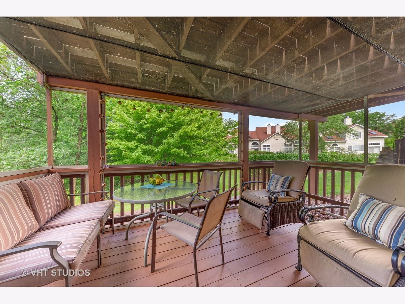
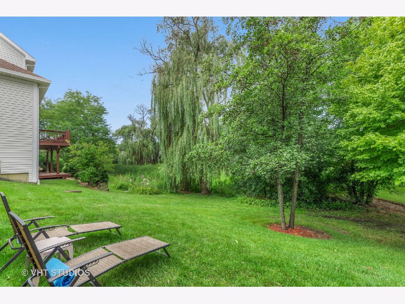
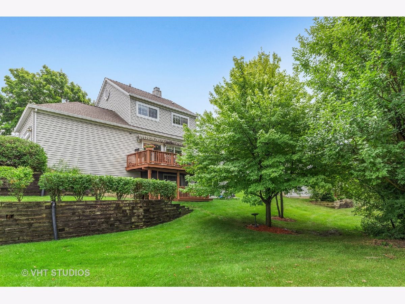
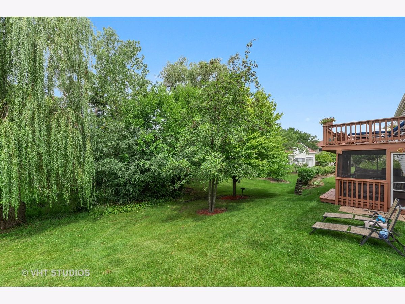
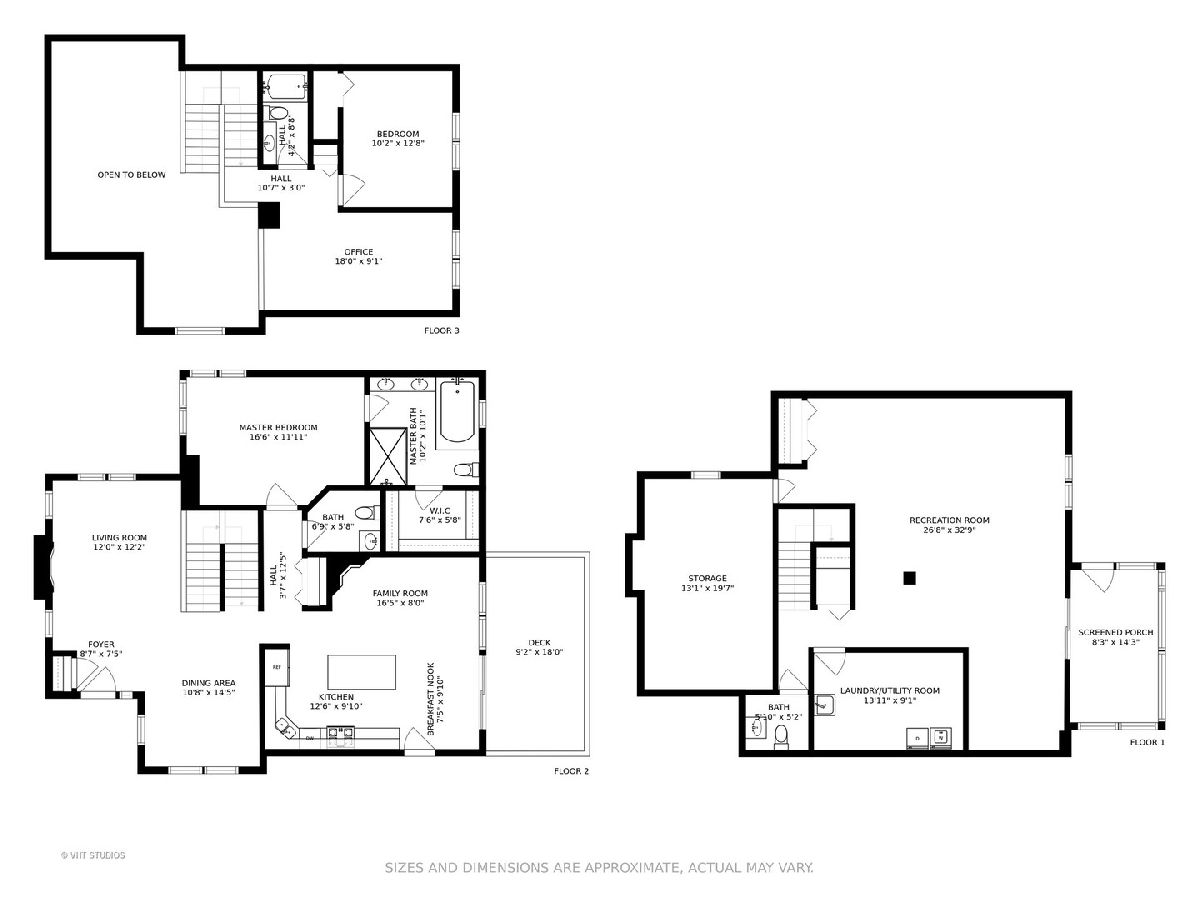
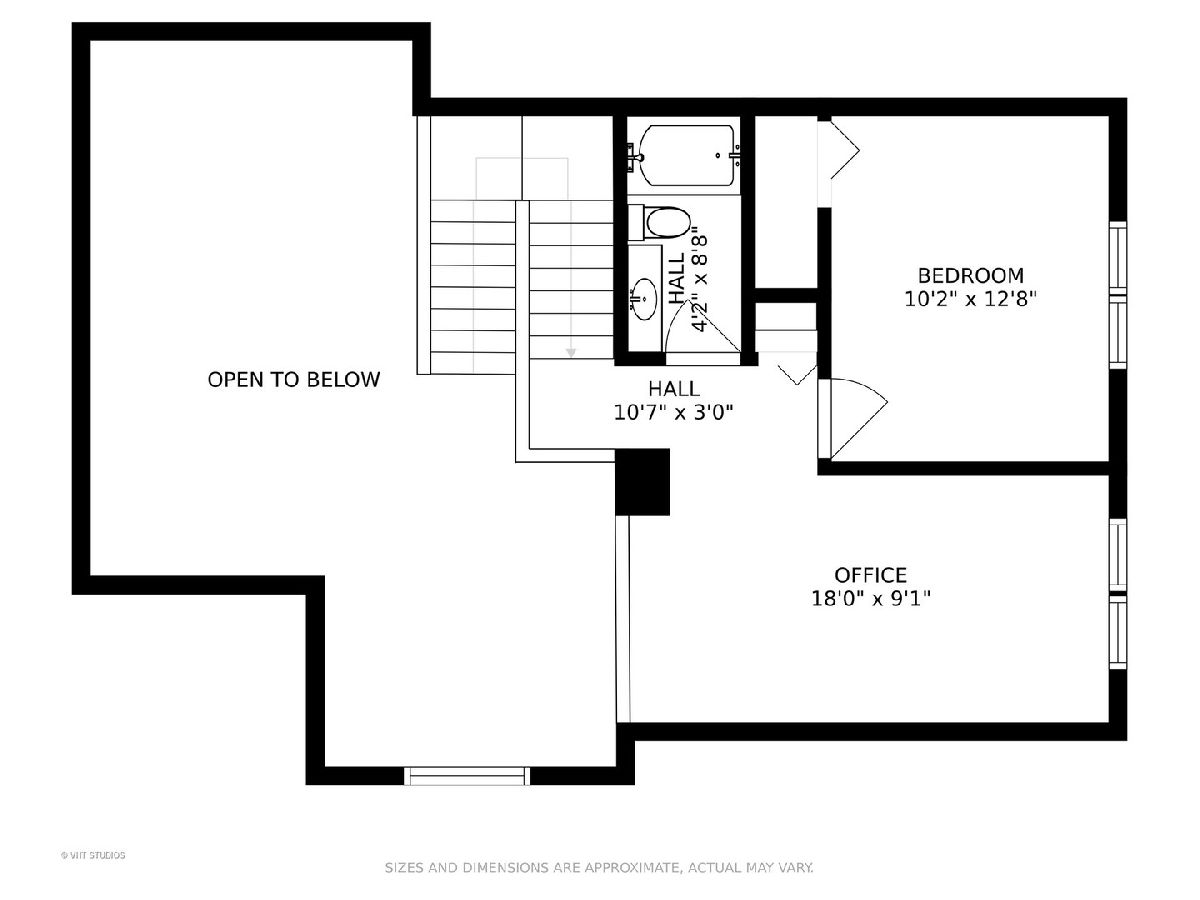
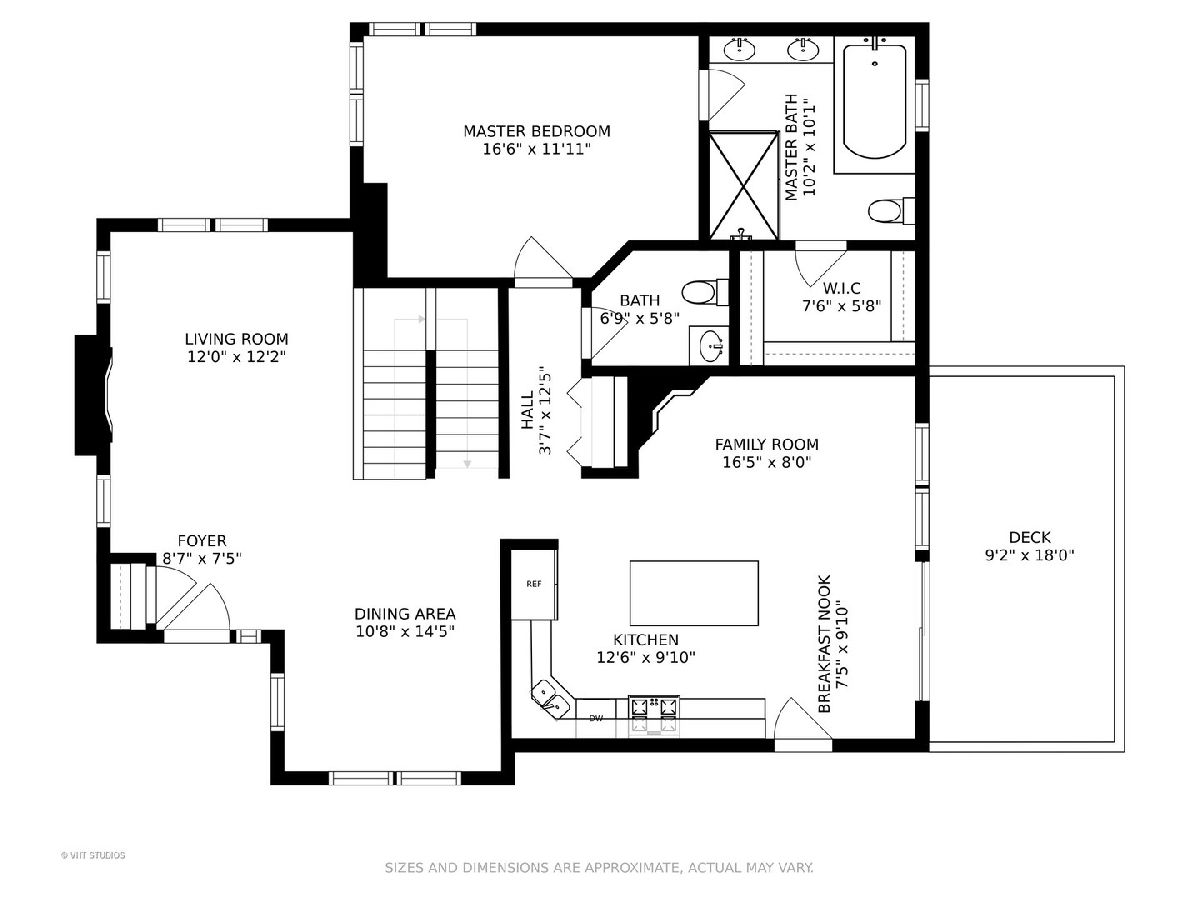
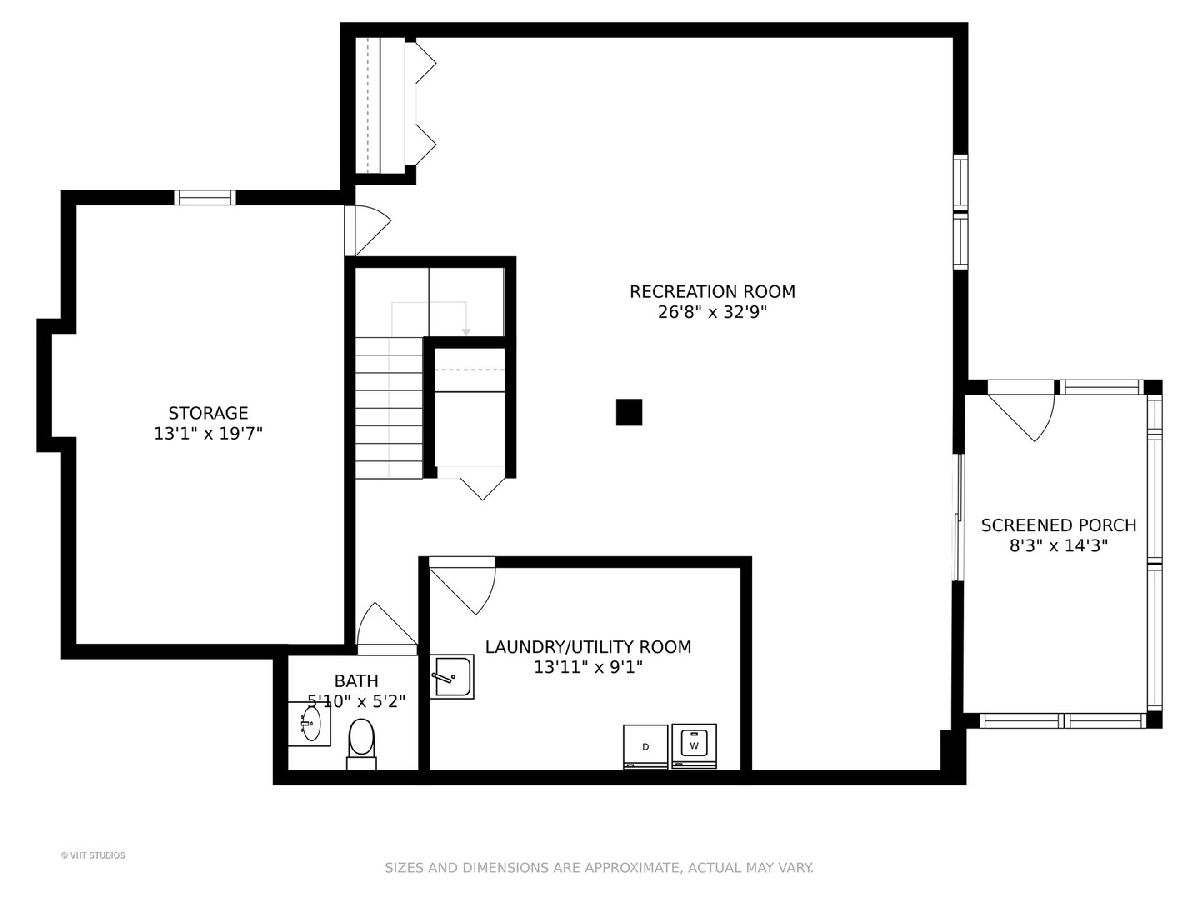
Room Specifics
Total Bedrooms: 3
Bedrooms Above Ground: 3
Bedrooms Below Ground: 0
Dimensions: —
Floor Type: Carpet
Dimensions: —
Floor Type: Carpet
Full Bathrooms: 4
Bathroom Amenities: Whirlpool,Separate Shower,Double Sink
Bathroom in Basement: 1
Rooms: Storage
Basement Description: Finished
Other Specifics
| 2 | |
| Concrete Perimeter | |
| Asphalt | |
| Deck, Porch, Screened Patio, Storms/Screens, Outdoor Grill | |
| Cul-De-Sac,Irregular Lot,Mature Trees | |
| 69 X 29 X 57 X 53 X 35 X 6 | |
| — | |
| Full | |
| Vaulted/Cathedral Ceilings, Skylight(s), Hardwood Floors, First Floor Bedroom, First Floor Full Bath, Walk-In Closet(s) | |
| Range, Microwave, Dishwasher, Refrigerator, Washer, Dryer, Disposal, Stainless Steel Appliance(s) | |
| Not in DB | |
| Park, Sidewalks, Street Lights | |
| — | |
| — | |
| Gas Log, Gas Starter |
Tax History
| Year | Property Taxes |
|---|---|
| 2021 | $8,741 |
Contact Agent
Nearby Similar Homes
Nearby Sold Comparables
Contact Agent
Listing Provided By
Baird & Warner


