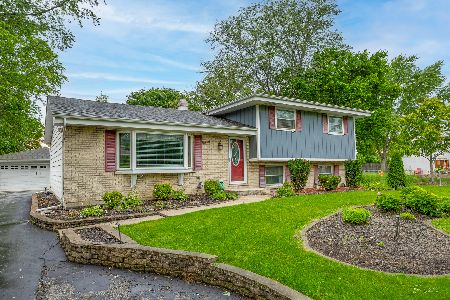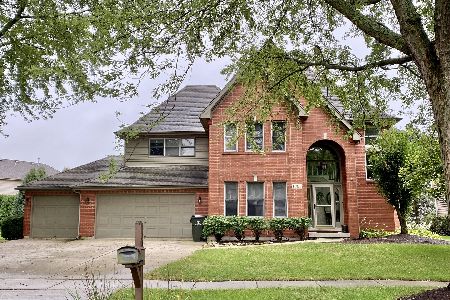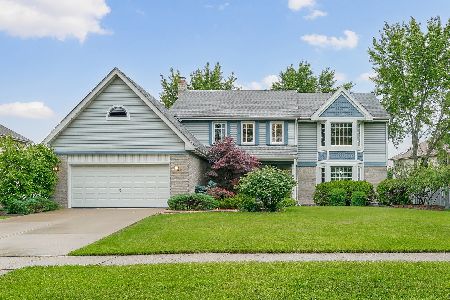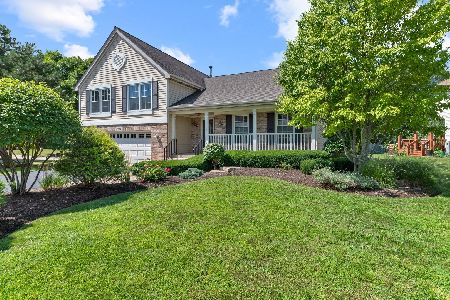1008 Rosewood Avenue, Naperville, Illinois 60563
$570,000
|
Sold
|
|
| Status: | Closed |
| Sqft: | 3,289 |
| Cost/Sqft: | $178 |
| Beds: | 4 |
| Baths: | 3 |
| Year Built: | 1991 |
| Property Taxes: | $11,333 |
| Days On Market: | 2449 |
| Lot Size: | 0,23 |
Description
SOLD BEFORE LISTING Desirable Northeast Naperville location, is 10 minutes to the commuter train and Interstate 88. The lot features an inground sprinkler system, a large deck, nine large shade trees, and a perennial garden. The one owner home is located in the top scoring district 203 schools. The property has oak hardwood on the entire first floor, except the laundry room which has ceramic tile. The all stainless steel kitchen has custom white glazed wood cabinets, and granite countertops, and a first floor den/office. The large master suite has new carpet to match the gray tones on much of the second floor. The large master bath has a separate commode room, and a large walk-in shower that does not require a door.
Property Specifics
| Single Family | |
| — | |
| Traditional | |
| 1991 | |
| Partial | |
| — | |
| No | |
| 0.23 |
| Du Page | |
| Edgewood | |
| 220 / Annual | |
| Insurance | |
| Lake Michigan | |
| Public Sewer | |
| 10370483 | |
| 0808116001 |
Nearby Schools
| NAME: | DISTRICT: | DISTANCE: | |
|---|---|---|---|
|
Grade School
Beebe Elementary School |
203 | — | |
|
Middle School
Jefferson Junior High School |
203 | Not in DB | |
|
High School
Naperville North High School |
203 | Not in DB | |
Property History
| DATE: | EVENT: | PRICE: | SOURCE: |
|---|---|---|---|
| 7 Jun, 2019 | Sold | $570,000 | MRED MLS |
| 7 May, 2019 | Under contract | $584,900 | MRED MLS |
| 7 May, 2019 | Listed for sale | $584,900 | MRED MLS |
| 4 Dec, 2020 | Sold | $600,000 | MRED MLS |
| 29 Oct, 2020 | Under contract | $599,000 | MRED MLS |
| 28 Oct, 2020 | Listed for sale | $599,000 | MRED MLS |
Room Specifics
Total Bedrooms: 4
Bedrooms Above Ground: 4
Bedrooms Below Ground: 0
Dimensions: —
Floor Type: Carpet
Dimensions: —
Floor Type: Carpet
Dimensions: —
Floor Type: Carpet
Full Bathrooms: 3
Bathroom Amenities: Double Sink,Soaking Tub
Bathroom in Basement: 0
Rooms: Office,Eating Area
Basement Description: Unfinished,Crawl
Other Specifics
| 3 | |
| Concrete Perimeter | |
| Concrete | |
| Deck | |
| Nature Preserve Adjacent,Irregular Lot,Wooded | |
| 90X116 | |
| Unfinished | |
| Full | |
| Vaulted/Cathedral Ceilings, Skylight(s), Hardwood Floors, Solar Tubes/Light Tubes | |
| Double Oven, Microwave, Dishwasher, Refrigerator, Washer, Dryer, Disposal, Stainless Steel Appliance(s), Range Hood | |
| Not in DB | |
| Sidewalks, Street Lights, Street Paved | |
| — | |
| — | |
| Wood Burning |
Tax History
| Year | Property Taxes |
|---|---|
| 2019 | $11,333 |
Contact Agent
Nearby Similar Homes
Nearby Sold Comparables
Contact Agent
Listing Provided By
Kale Realty










