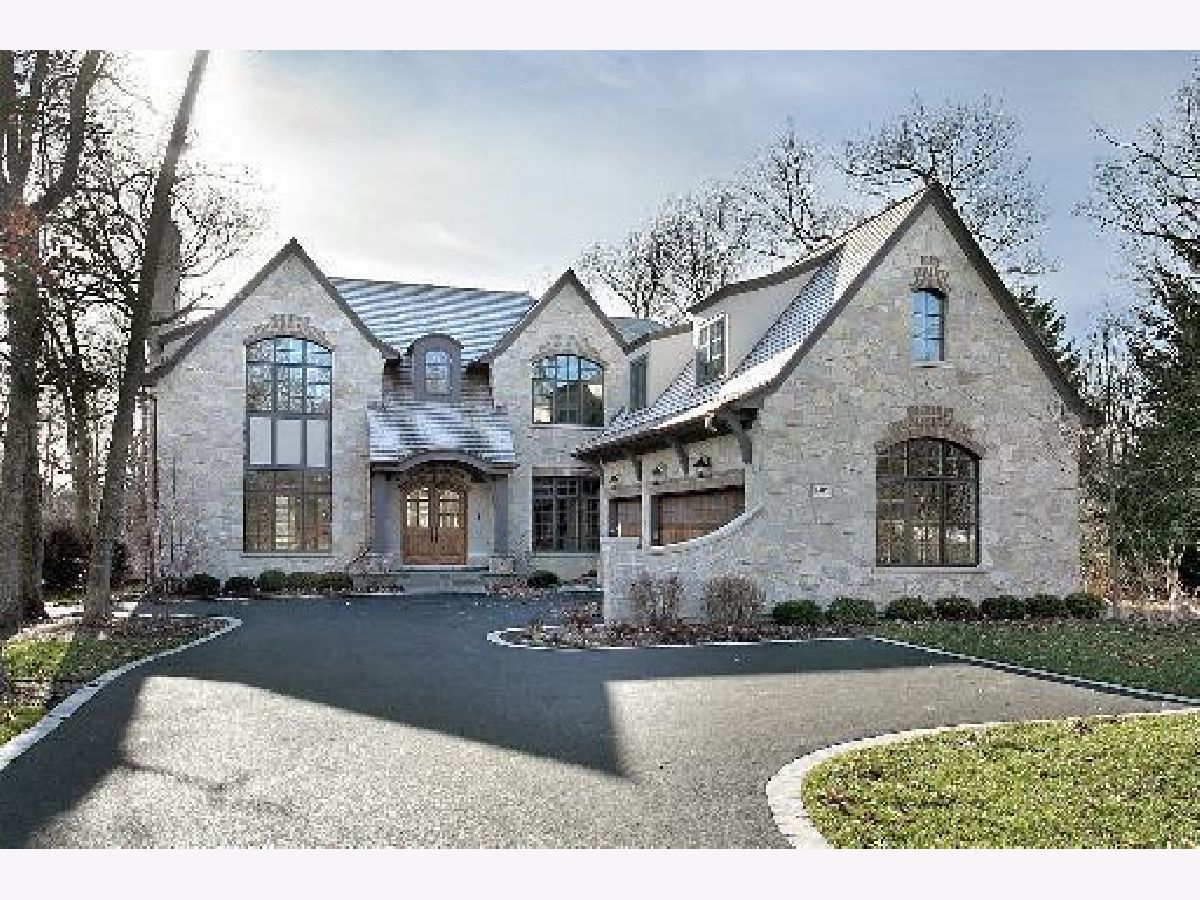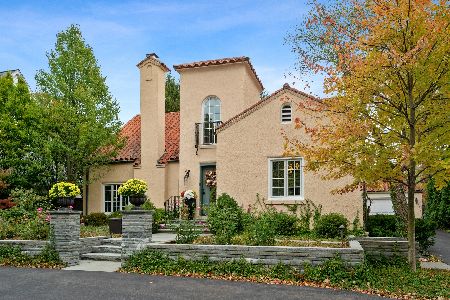1008 Sheridan Road, Highland Park, Illinois 60035
$1,700,000
|
Sold
|
|
| Status: | Closed |
| Sqft: | 0 |
| Cost/Sqft: | — |
| Beds: | 4 |
| Baths: | 8 |
| Year Built: | 2006 |
| Property Taxes: | $37,864 |
| Days On Market: | 1662 |
| Lot Size: | 0,41 |
Description
Sold before processing. Spectacular newer construction in East Highland Park close to lake Michigan. This 5 bedroom 5.3 bath home features extensive millwork, high ceilings, and upscale finishes. Gourmet eat in kitchen with stainless steal appliances. Large dining room, and spacious family room with fireplace, and living room with french doors to private office. Enormous primary suite with luxury primary bath/ spa, generous closet, and separate massage room. 3 additional ensuite bedrooms. Lower level with full wet bar, rec room, bed/bath, and storage. Oversized mudroom. Sunny west facing backyard with pavers and fire pit. 3 car garage.
Property Specifics
| Single Family | |
| — | |
| Traditional | |
| 2006 | |
| Full | |
| CUSTOM | |
| No | |
| 0.41 |
| Lake | |
| — | |
| 0 / Not Applicable | |
| None | |
| Lake Michigan | |
| Public Sewer | |
| 11105051 | |
| 16254040510000 |
Nearby Schools
| NAME: | DISTRICT: | DISTANCE: | |
|---|---|---|---|
|
Grade School
Ravinia Elementary School |
112 | — | |
|
Middle School
Edgewood Middle School |
112 | Not in DB | |
|
High School
Highland Park High School |
113 | Not in DB | |
Property History
| DATE: | EVENT: | PRICE: | SOURCE: |
|---|---|---|---|
| 5 Apr, 2010 | Sold | $1,950,000 | MRED MLS |
| 15 Feb, 2010 | Under contract | $2,199,000 | MRED MLS |
| 26 Jan, 2010 | Listed for sale | $2,199,000 | MRED MLS |
| 30 Jul, 2021 | Sold | $1,700,000 | MRED MLS |
| 8 Jul, 2021 | Under contract | $1,599,000 | MRED MLS |
| 8 Jul, 2021 | Listed for sale | $1,599,000 | MRED MLS |

Room Specifics
Total Bedrooms: 5
Bedrooms Above Ground: 4
Bedrooms Below Ground: 1
Dimensions: —
Floor Type: Carpet
Dimensions: —
Floor Type: Carpet
Dimensions: —
Floor Type: Carpet
Dimensions: —
Floor Type: —
Full Bathrooms: 8
Bathroom Amenities: Whirlpool,Separate Shower,Steam Shower,Double Sink
Bathroom in Basement: 1
Rooms: Bedroom 5,Breakfast Room,Library,Media Room,Recreation Room
Basement Description: Finished
Other Specifics
| 3 | |
| Concrete Perimeter | |
| Asphalt | |
| Patio | |
| Landscaped,Wooded | |
| 101X279X278 | |
| — | |
| Full | |
| Bar-Wet | |
| Range, Microwave, Dishwasher, Refrigerator, Bar Fridge, Disposal | |
| Not in DB | |
| — | |
| — | |
| — | |
| Wood Burning, Gas Starter |
Tax History
| Year | Property Taxes |
|---|---|
| 2010 | $11,155 |
| 2021 | $37,864 |
Contact Agent
Nearby Similar Homes
Nearby Sold Comparables
Contact Agent
Listing Provided By
Baird & Warner









