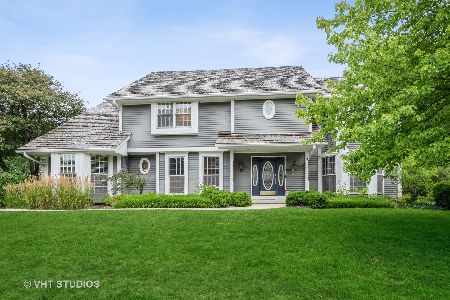1008 Springhaven Drive, Libertyville, Illinois 60048
$659,000
|
Sold
|
|
| Status: | Closed |
| Sqft: | 4,274 |
| Cost/Sqft: | $159 |
| Beds: | 4 |
| Baths: | 4 |
| Year Built: | 1984 |
| Property Taxes: | $15,109 |
| Days On Market: | 2642 |
| Lot Size: | 0,37 |
Description
Gorgeous, Updated Home featuring 4 Bedrooms & 3.5 Bathrooms w/ over 4200 SF of Living Space! Main level boasts a Massive Chef's Kitchen w/ Custom Cabinetry, Backsplash & High-end SS Appliances. Oversized Island easily seats 4 plus add'l Breakfast Area. Sun-Filled Family Room is open to kitchen w/ Fireplace and Sliders out to Patio. Formal Living Room & Dining Room are perfect for entertaining! Mudroom w/ laundry off of garage. 2nd Floor has an Oversized Master Suite w/ his and her Walk In Closets. Luxurious Master Bath w/ Double Sinks, Soaking Tub, Separate Shower, & home's 2nd Washer/Dryer. 3 Add'l Bedrooms and Full Bath on 2nd Floor. Spacious & bright Lower Level w/ Large Office/Bedroom, Full Bath & Large Rec Area w/ Home Theater. So many elegant details! Inviting wrap around Front Porch, Crown Moulding, Wainscoting, & Built-ins galore! Lush oversized yard w/ lovely Stone Patio & Firepit! Highly sought after Libertyville location on quiet culdesac! Close to Downtown. Can't be beat!!
Property Specifics
| Single Family | |
| — | |
| Colonial | |
| 1984 | |
| Walkout | |
| — | |
| No | |
| 0.37 |
| Lake | |
| Interlaken Willows | |
| 45 / Annual | |
| Other | |
| Public | |
| Public Sewer | |
| 10116189 | |
| 11171080100000 |
Property History
| DATE: | EVENT: | PRICE: | SOURCE: |
|---|---|---|---|
| 13 Nov, 2015 | Sold | $699,900 | MRED MLS |
| 15 Sep, 2015 | Under contract | $699,900 | MRED MLS |
| 11 Sep, 2015 | Listed for sale | $699,900 | MRED MLS |
| 29 Mar, 2019 | Sold | $659,000 | MRED MLS |
| 9 Nov, 2018 | Under contract | $679,000 | MRED MLS |
| 18 Oct, 2018 | Listed for sale | $679,000 | MRED MLS |
Room Specifics
Total Bedrooms: 4
Bedrooms Above Ground: 4
Bedrooms Below Ground: 0
Dimensions: —
Floor Type: Hardwood
Dimensions: —
Floor Type: Hardwood
Dimensions: —
Floor Type: Hardwood
Full Bathrooms: 4
Bathroom Amenities: Separate Shower,Double Sink,Soaking Tub
Bathroom in Basement: 1
Rooms: Breakfast Room,Foyer,Office,Recreation Room,Storage,Utility Room-Lower Level
Basement Description: Finished,Exterior Access
Other Specifics
| 2 | |
| — | |
| Concrete | |
| Porch, Brick Paver Patio, Storms/Screens | |
| Cul-De-Sac,Landscaped | |
| 63X185X130X39X131 | |
| — | |
| Full | |
| Hardwood Floors, Solar Tubes/Light Tubes, First Floor Laundry, Second Floor Laundry | |
| Double Oven, Microwave, Dishwasher, Refrigerator, High End Refrigerator, Washer, Dryer, Disposal, Stainless Steel Appliance(s) | |
| Not in DB | |
| Sidewalks, Street Lights, Street Paved | |
| — | |
| — | |
| Gas Log |
Tax History
| Year | Property Taxes |
|---|---|
| 2015 | $14,341 |
| 2019 | $15,109 |
Contact Agent
Nearby Similar Homes
Nearby Sold Comparables
Contact Agent
Listing Provided By
Century 21 Affiliated







