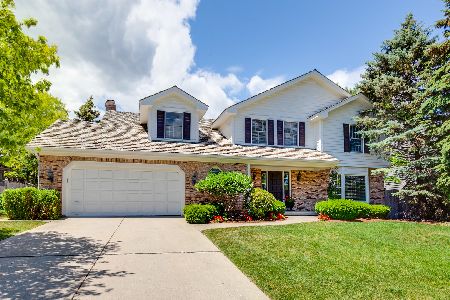1008 Springhaven Drive, Libertyville, Illinois 60048
$699,900
|
Sold
|
|
| Status: | Closed |
| Sqft: | 4,274 |
| Cost/Sqft: | $164 |
| Beds: | 4 |
| Baths: | 4 |
| Year Built: | 1984 |
| Property Taxes: | $14,341 |
| Days On Market: | 3776 |
| Lot Size: | 0,37 |
Description
One Of a Kind Home In Interlaken Willows! Over 4200 Sq. Ft. of Living Space Including Finished Walk-Out Lower Level ~ Spectacular Well Thought Out Addition Has Expanded & Enhanced This Extraordinary Home ~ The Sensational Kitchen & Breakfast Area Open To The Family Room-Ideal For Everyday Living And Entertaining ~ Formal Living Room & Dining Room ~ Hardwood Floors On The 1st And 2nd Floors ~ Crown Molding ~ Updated Baths ~ Fantastic Finished Walk Out Lower Level Complete With Rec Room, Office/Workout Room, And Full Bath ~ Tons Of Storage And Huge Walk In Cedar Closet ~ Expansive Yard With Mature Trees, A Gorgeous Paver Patio & Built-In Fire Pit ~ Cul de Sac Location Walking Distance To Downtown Libertyville & Schools ~ This Home Is Perfect From Top To Bottom!
Property Specifics
| Single Family | |
| — | |
| — | |
| 1984 | |
| Walkout | |
| — | |
| No | |
| 0.37 |
| Lake | |
| Interlaken Willows | |
| 45 / Annual | |
| Other | |
| Public | |
| Public Sewer | |
| 09036729 | |
| 11171080100000 |
Property History
| DATE: | EVENT: | PRICE: | SOURCE: |
|---|---|---|---|
| 13 Nov, 2015 | Sold | $699,900 | MRED MLS |
| 15 Sep, 2015 | Under contract | $699,900 | MRED MLS |
| 11 Sep, 2015 | Listed for sale | $699,900 | MRED MLS |
| 29 Mar, 2019 | Sold | $659,000 | MRED MLS |
| 9 Nov, 2018 | Under contract | $679,000 | MRED MLS |
| 18 Oct, 2018 | Listed for sale | $679,000 | MRED MLS |
Room Specifics
Total Bedrooms: 4
Bedrooms Above Ground: 4
Bedrooms Below Ground: 0
Dimensions: —
Floor Type: Hardwood
Dimensions: —
Floor Type: Hardwood
Dimensions: —
Floor Type: Hardwood
Full Bathrooms: 4
Bathroom Amenities: Separate Shower,Double Sink,Soaking Tub
Bathroom in Basement: 1
Rooms: Breakfast Room,Foyer,Office,Recreation Room,Storage,Utility Room-Lower Level
Basement Description: Finished,Exterior Access
Other Specifics
| 2 | |
| — | |
| Concrete | |
| Porch, Brick Paver Patio, Storms/Screens | |
| Cul-De-Sac,Landscaped | |
| 63X185X130X39X131 | |
| — | |
| Full | |
| Hardwood Floors, Solar Tubes/Light Tubes, First Floor Laundry, Second Floor Laundry | |
| Double Oven, Microwave, Dishwasher, Refrigerator, High End Refrigerator, Washer, Dryer, Disposal, Stainless Steel Appliance(s) | |
| Not in DB | |
| Sidewalks, Street Lights, Street Paved | |
| — | |
| — | |
| Gas Log |
Tax History
| Year | Property Taxes |
|---|---|
| 2015 | $14,341 |
| 2019 | $15,109 |
Contact Agent
Nearby Similar Homes
Nearby Sold Comparables
Contact Agent
Listing Provided By
@properties







