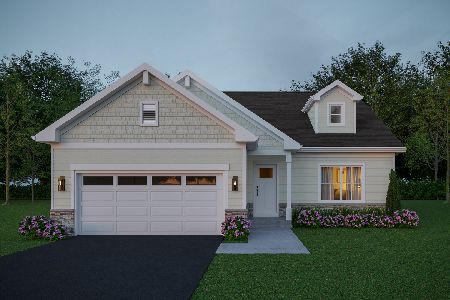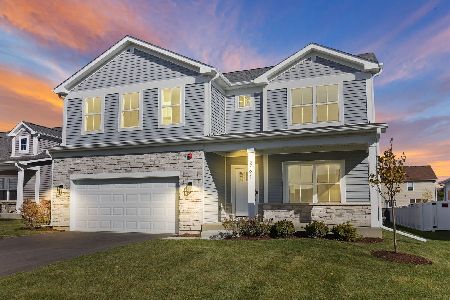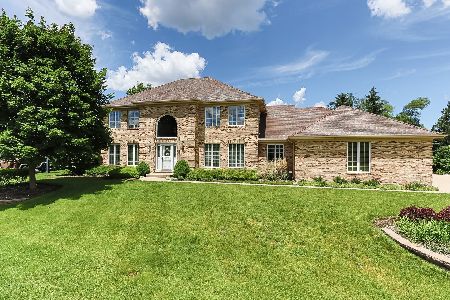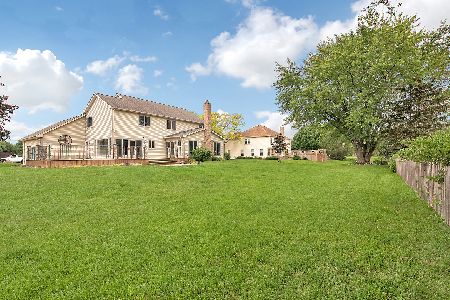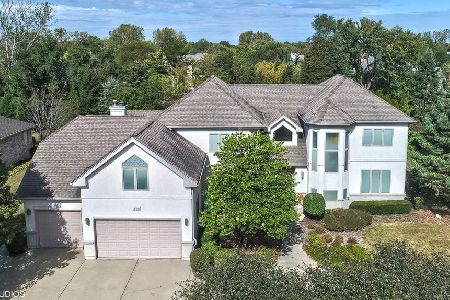1008 Walden Lane, Prospect Heights, Illinois 60070
$545,000
|
Sold
|
|
| Status: | Closed |
| Sqft: | 3,510 |
| Cost/Sqft: | $164 |
| Beds: | 5 |
| Baths: | 4 |
| Year Built: | 1989 |
| Property Taxes: | $13,926 |
| Days On Market: | 3030 |
| Lot Size: | 0,36 |
Description
Majestic custom home w/ outstanding curb appeal situated in a breathtaking setting! Beautiful brick pavers lead you to this fabulous home w/ a two story entry. First floor has a perfectly designed layout, featuring hardwd floors & elegant finishes, a first floor bedrm/in-law set-up, exquisite full bath & great mudrm! Family rm showcases a gorgeous fireplace that opens to a stunning chef's kitchen featuring high-end appliances w/ a wine fridge, huge island for seating, & beautiful cabinetry! Dining/living rooms have an amazing ambiance. Two doorways lead to a spacious deck w/ multiple entertaining areas overlooking a serene backyard w/ sprinkler system! Second floor features a wonderful master suite w/ 2 closets, spacious master bath w/ soaking tub, & 3 large bedrms & full bath! Basement offers an amazing entertaining space w/ bar, Brazilian cherry wd floors & a great office space/additional bedrm. Close to parks, bike paths, tennis courts, direct trail to Lake Arlington & schools!
Property Specifics
| Single Family | |
| — | |
| — | |
| 1989 | |
| Full | |
| — | |
| No | |
| 0.36 |
| Cook | |
| Cherry Creek | |
| 0 / Not Applicable | |
| None | |
| Private Well | |
| Public Sewer | |
| 09766258 | |
| 03162050120000 |
Nearby Schools
| NAME: | DISTRICT: | DISTANCE: | |
|---|---|---|---|
|
Grade School
Dwight D Eisenhower Elementary S |
23 | — | |
|
Middle School
Macarthur Middle School |
23 | Not in DB | |
|
High School
Wheeling High School |
214 | Not in DB | |
Property History
| DATE: | EVENT: | PRICE: | SOURCE: |
|---|---|---|---|
| 12 Jun, 2009 | Sold | $537,500 | MRED MLS |
| 5 May, 2009 | Under contract | $559,900 | MRED MLS |
| 20 Apr, 2009 | Listed for sale | $559,900 | MRED MLS |
| 10 Jan, 2018 | Sold | $545,000 | MRED MLS |
| 9 Dec, 2017 | Under contract | $575,000 | MRED MLS |
| 2 Oct, 2017 | Listed for sale | $575,000 | MRED MLS |
Room Specifics
Total Bedrooms: 5
Bedrooms Above Ground: 5
Bedrooms Below Ground: 0
Dimensions: —
Floor Type: Carpet
Dimensions: —
Floor Type: Carpet
Dimensions: —
Floor Type: Carpet
Dimensions: —
Floor Type: —
Full Bathrooms: 4
Bathroom Amenities: Whirlpool,Separate Shower,Double Sink,Soaking Tub
Bathroom in Basement: 1
Rooms: Bedroom 5,Recreation Room,Foyer,Office,Deck
Basement Description: Finished
Other Specifics
| 2 | |
| Concrete Perimeter | |
| Brick | |
| Deck | |
| Landscaped,Wooded | |
| 57X225X129X208 | |
| Full | |
| Full | |
| Bar-Wet, Hardwood Floors, First Floor Bedroom, In-Law Arrangement, First Floor Laundry, First Floor Full Bath | |
| Range, Microwave, Dishwasher, High End Refrigerator, Washer, Dryer, Disposal, Stainless Steel Appliance(s), Wine Refrigerator | |
| Not in DB | |
| Street Paved | |
| — | |
| — | |
| Wood Burning, Gas Log, Gas Starter |
Tax History
| Year | Property Taxes |
|---|---|
| 2009 | $11,894 |
| 2018 | $13,926 |
Contact Agent
Nearby Similar Homes
Nearby Sold Comparables
Contact Agent
Listing Provided By
Baird & Warner

