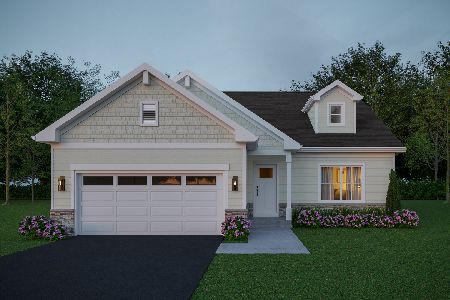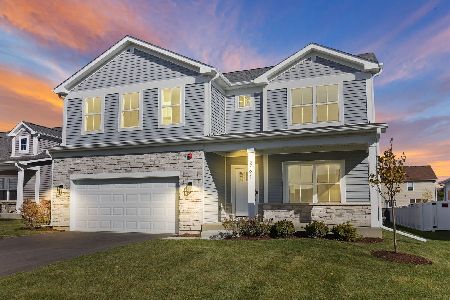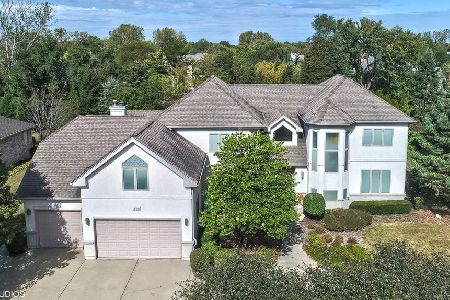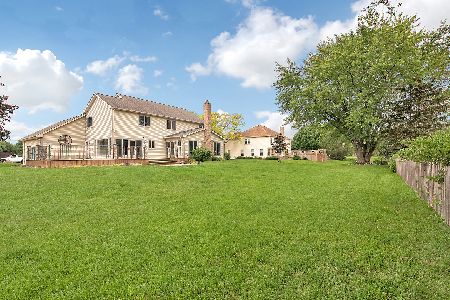412 Walden Lane, Prospect Heights, Illinois 60070
$650,000
|
Sold
|
|
| Status: | Closed |
| Sqft: | 3,480 |
| Cost/Sqft: | $187 |
| Beds: | 4 |
| Baths: | 4 |
| Year Built: | 1989 |
| Property Taxes: | $14,145 |
| Days On Market: | 1315 |
| Lot Size: | 0,40 |
Description
CUSTOM ALL BRICK BEAUTY! Original owner has taken METICULOUS care of this home & the pride of ownership shines through! Enter the TWO STORY foyer with DRAMATIC staircase & marble floors! Formal living room has easy access to family room for OPEN/large entertaining space! Separate dining room! HUGE family room with FIREPLACE with access to back deck & yard & is OPEN to the kitchen creating a FAMILY FRIENDLY floor plan! First floor OFFICE is perfect for work at home/den or playroom! Amazing kitchen has GLASS TILE backsplash, under cabinet LIGHTING & some NEWER appliances! BEAUTIFUL breakfast area with floor to ceiling windows & views to the backyard!UPDATED 1st floor powder room! FIRST FLOOR laundry with NEWER washer & dryer! Huge primary suite with 500 sq ft WALK IN closet, en suite bath with jetted tub, separate shower & double sinks! Three other generous size bedrooms with an ABUNDANCE of closet space! FULL finished basement with FULL BATH, LARGE rec area, BAR & another space that could be office, game room or bedroom! ZONED HVAC! Battery back up sump pump, NEW well tank & WHOLE house generator! GORGEOUS HARDWOOD floors, trim & moldings thru out this SPECIAL home! CUSTOM wood deck, brick paver patio & fire pit create the perfect backyard! 3 car garage with EPOXY floor, CONCRETE driveway and so much more!
Property Specifics
| Single Family | |
| — | |
| — | |
| 1989 | |
| — | |
| CUSTOM | |
| No | |
| 0.4 |
| Cook | |
| — | |
| — / Not Applicable | |
| — | |
| — | |
| — | |
| 11434138 | |
| 03162050140000 |
Nearby Schools
| NAME: | DISTRICT: | DISTANCE: | |
|---|---|---|---|
|
Grade School
Dwight D Eisenhower Elementary S |
23 | — | |
|
Middle School
Macarthur Middle School |
23 | Not in DB | |
|
High School
Wheeling High School |
214 | Not in DB | |
Property History
| DATE: | EVENT: | PRICE: | SOURCE: |
|---|---|---|---|
| 29 Jul, 2022 | Sold | $650,000 | MRED MLS |
| 20 Jun, 2022 | Under contract | $650,000 | MRED MLS |
| 13 Jun, 2022 | Listed for sale | $650,000 | MRED MLS |
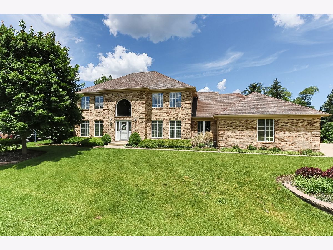
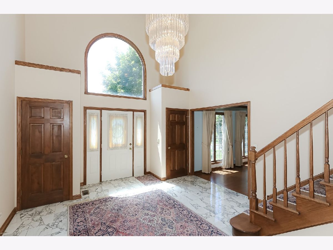
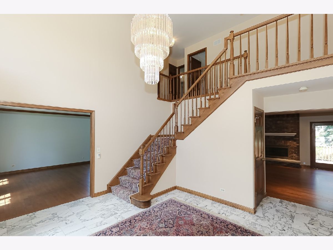
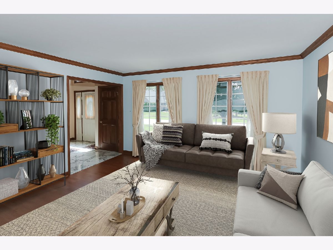
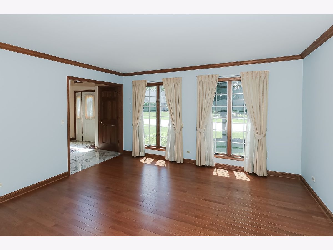
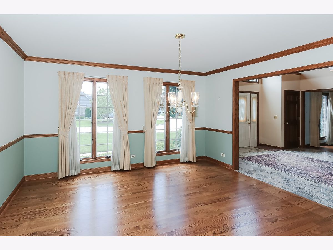
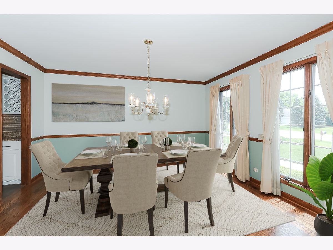
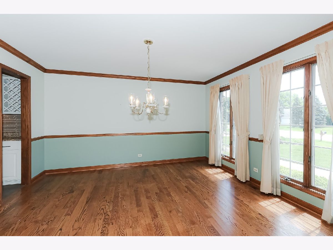
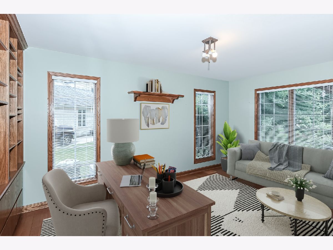
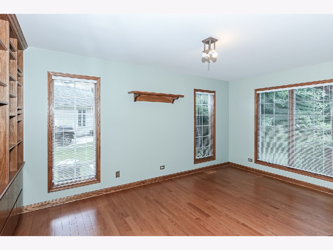
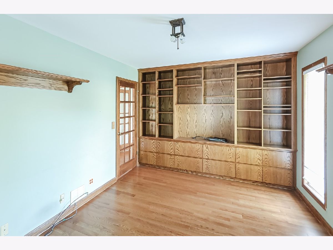
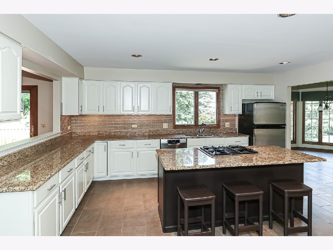
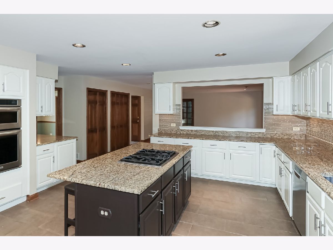
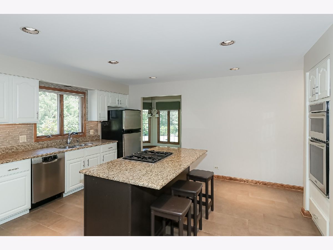
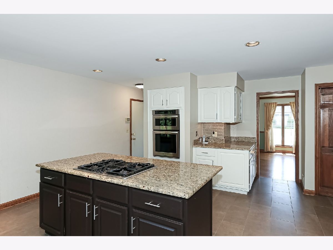
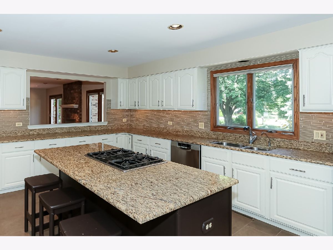
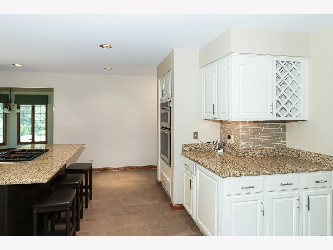
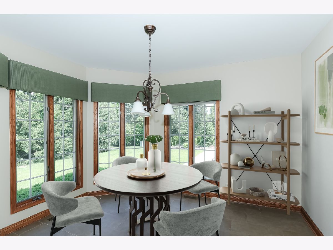
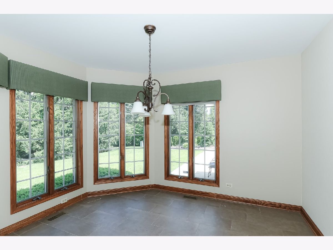
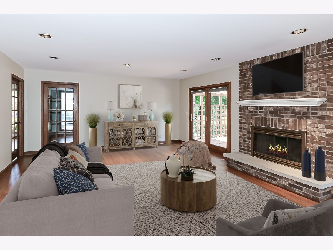
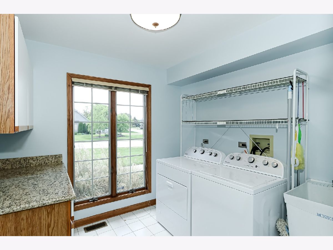
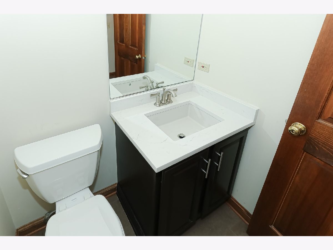
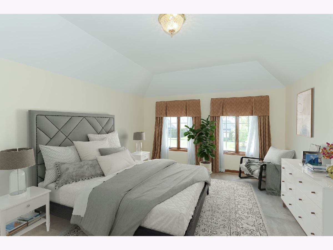
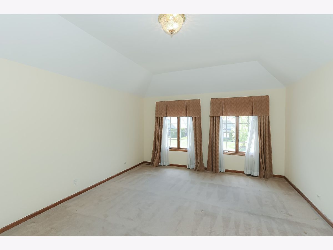
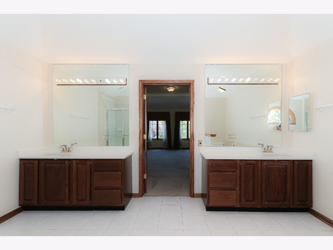
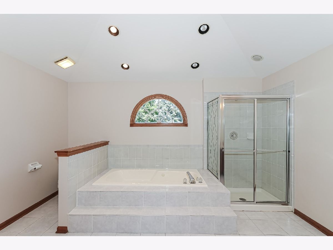
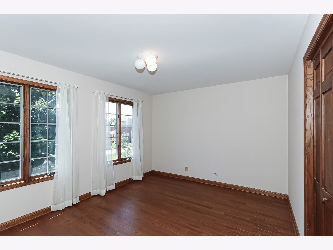
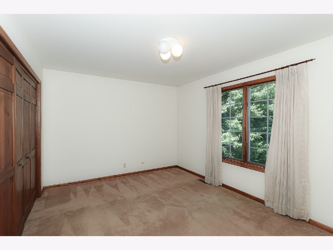
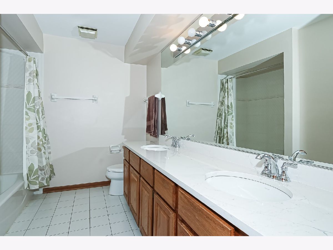
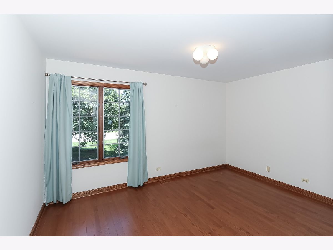
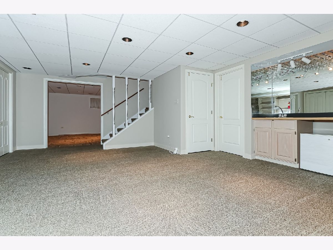
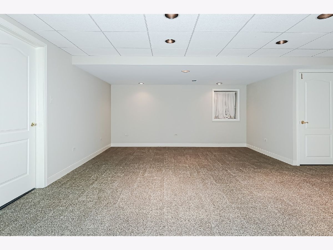
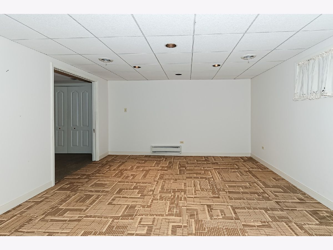
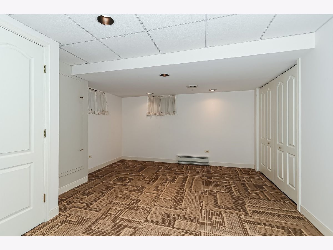
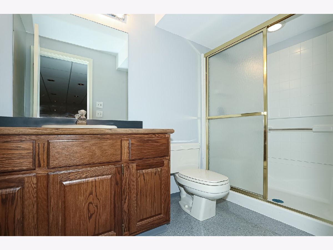
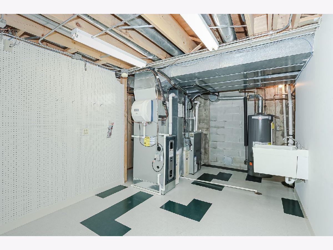
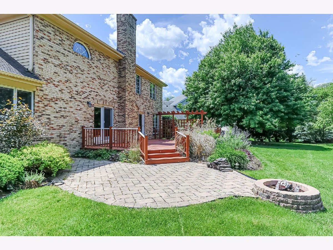
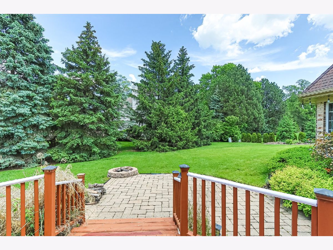
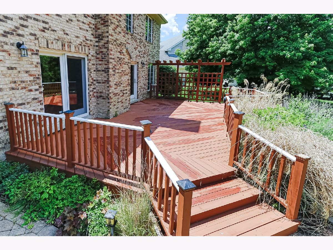
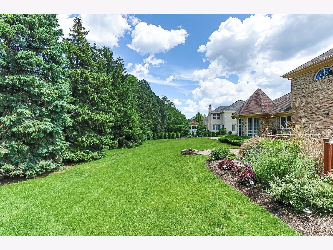
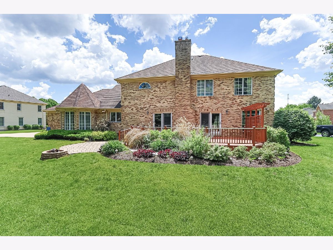
Room Specifics
Total Bedrooms: 4
Bedrooms Above Ground: 4
Bedrooms Below Ground: 0
Dimensions: —
Floor Type: —
Dimensions: —
Floor Type: —
Dimensions: —
Floor Type: —
Full Bathrooms: 4
Bathroom Amenities: Whirlpool,Separate Shower,Double Sink
Bathroom in Basement: 1
Rooms: —
Basement Description: Finished
Other Specifics
| 3 | |
| — | |
| Concrete | |
| — | |
| — | |
| 76X167X182X140 | |
| — | |
| — | |
| — | |
| — | |
| Not in DB | |
| — | |
| — | |
| — | |
| — |
Tax History
| Year | Property Taxes |
|---|---|
| 2022 | $14,145 |
Contact Agent
Nearby Similar Homes
Nearby Sold Comparables
Contact Agent
Listing Provided By
RE/MAX At Home

