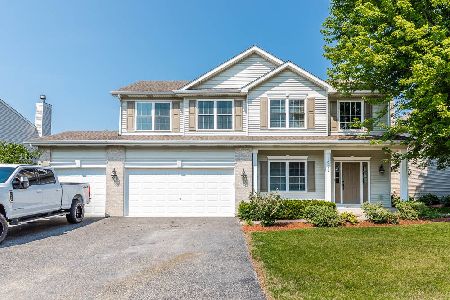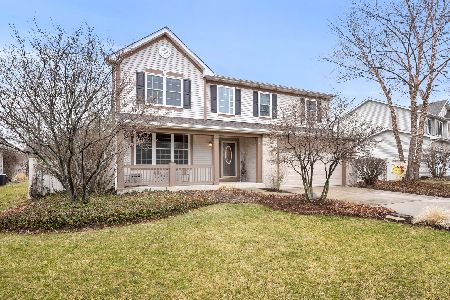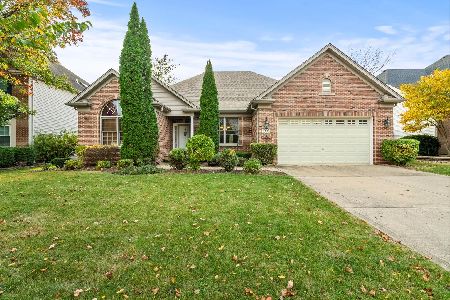1009 Callaway Drive, Shorewood, Illinois 60404
$345,000
|
Sold
|
|
| Status: | Closed |
| Sqft: | 2,683 |
| Cost/Sqft: | $130 |
| Beds: | 4 |
| Baths: | 3 |
| Year Built: | 2002 |
| Property Taxes: | $7,899 |
| Days On Market: | 2265 |
| Lot Size: | 0,23 |
Description
Beautifully maintained quality custom home with granite countertops in grand kitchen w/ oak raised-panel cabinets and custom backsplash. Spacious entryway w/ large open family room w/ crown molding and wood-burning fireplace. First floor laundry. Full-finished basement with built-in dry bar. Enjoy movie theater experience right at home. Large master w/ beautiful tray ceiling and master bath. Large backyard. Three-car garage. New carpeting and fresh, neutral paint throughout. Newer water heater. Neighborhood is quiet, friendly, with highly desired schools and features a clubhouse, swimming pool, tennis and volleyball courts, baseball field, fishing, walking trails, and playground with splashpad.
Property Specifics
| Single Family | |
| — | |
| — | |
| 2002 | |
| Full | |
| — | |
| No | |
| 0.23 |
| Will | |
| Kipling Estates | |
| 105 / Quarterly | |
| Clubhouse,Exercise Facilities,Pool | |
| Public | |
| Public Sewer | |
| 10568055 | |
| 0506202050260000 |
Nearby Schools
| NAME: | DISTRICT: | DISTANCE: | |
|---|---|---|---|
|
Grade School
Walnut Trails |
201 | — | |
|
Middle School
Minooka Junior High School |
201 | Not in DB | |
|
High School
Minooka Community High School |
111 | Not in DB | |
|
Alternate Elementary School
Minooka Intermediate School |
— | Not in DB | |
Property History
| DATE: | EVENT: | PRICE: | SOURCE: |
|---|---|---|---|
| 17 Jan, 2020 | Sold | $345,000 | MRED MLS |
| 16 Dec, 2019 | Under contract | $349,900 | MRED MLS |
| 6 Nov, 2019 | Listed for sale | $349,900 | MRED MLS |
Room Specifics
Total Bedrooms: 4
Bedrooms Above Ground: 4
Bedrooms Below Ground: 0
Dimensions: —
Floor Type: Carpet
Dimensions: —
Floor Type: Carpet
Dimensions: —
Floor Type: Carpet
Full Bathrooms: 3
Bathroom Amenities: —
Bathroom in Basement: 0
Rooms: No additional rooms
Basement Description: Finished
Other Specifics
| 3 | |
| — | |
| Concrete | |
| Patio, Porch | |
| — | |
| 70X143 | |
| — | |
| Full | |
| Bar-Dry, Hardwood Floors, First Floor Laundry | |
| — | |
| Not in DB | |
| Clubhouse, Pool | |
| — | |
| — | |
| Wood Burning, Gas Starter |
Tax History
| Year | Property Taxes |
|---|---|
| 2020 | $7,899 |
Contact Agent
Nearby Similar Homes
Nearby Sold Comparables
Contact Agent
Listing Provided By
john greene, Realtor












