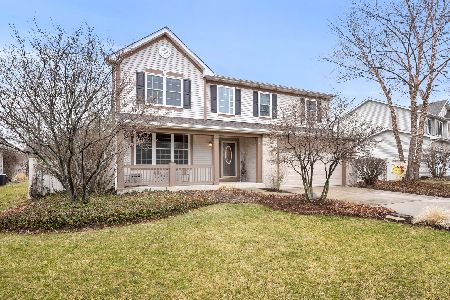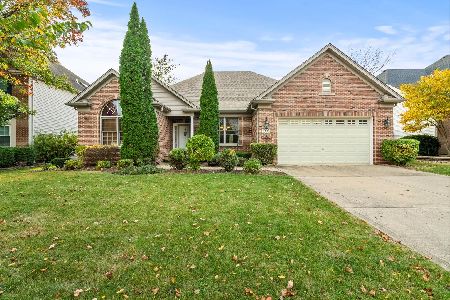1011 Callaway Drive, Shorewood, Illinois 60404
$355,000
|
Sold
|
|
| Status: | Closed |
| Sqft: | 2,309 |
| Cost/Sqft: | $152 |
| Beds: | 4 |
| Baths: | 3 |
| Year Built: | 2002 |
| Property Taxes: | $7,364 |
| Days On Market: | 1653 |
| Lot Size: | 0,31 |
Description
This beautiful home is in the amazing Kipling Estates. Featuring a huge master suite that will be a perfect retreat for you to enjoy His and Her closets and a soaking tub. Hardwood floors throughout the first floor, finished basement, updated kitchen with an open concept, great closets and a fireplace. Storage in the crawl space in the basement and a 3 car garage. Large backyard with a fire pit all while being fenced in. This home is the superb Minooka School District. All of this, plus the spectacular amenities of Kipling Estates; like access to a pool, tennis courts, parks, walking paths and a splash pad for the children. Do not wait to make this your next home.
Property Specifics
| Single Family | |
| — | |
| — | |
| 2002 | |
| Partial | |
| — | |
| No | |
| 0.31 |
| Will | |
| — | |
| 35 / Monthly | |
| Insurance,Clubhouse,Exercise Facilities,Pool,Other | |
| Public | |
| Public Sewer | |
| 11152019 | |
| 0506202050270000 |
Nearby Schools
| NAME: | DISTRICT: | DISTANCE: | |
|---|---|---|---|
|
High School
Minooka Community High School |
111 | Not in DB | |
Property History
| DATE: | EVENT: | PRICE: | SOURCE: |
|---|---|---|---|
| 5 Nov, 2018 | Sold | $288,000 | MRED MLS |
| 4 Oct, 2018 | Under contract | $290,000 | MRED MLS |
| — | Last price change | $293,000 | MRED MLS |
| 7 Aug, 2018 | Listed for sale | $298,000 | MRED MLS |
| 13 Aug, 2021 | Sold | $355,000 | MRED MLS |
| 13 Jul, 2021 | Under contract | $349,969 | MRED MLS |
| 10 Jul, 2021 | Listed for sale | $349,969 | MRED MLS |
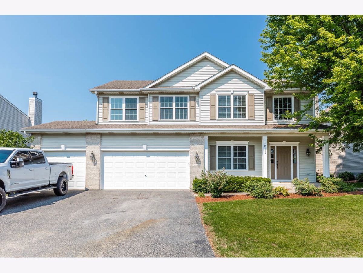
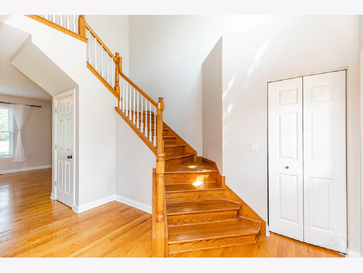
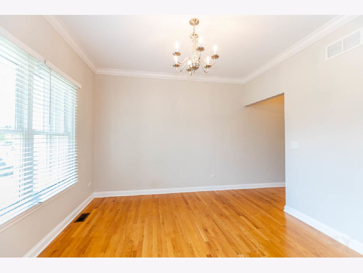
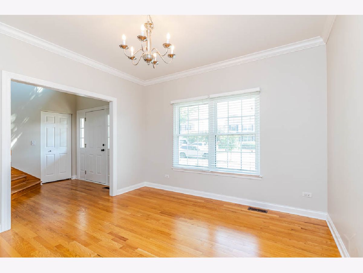
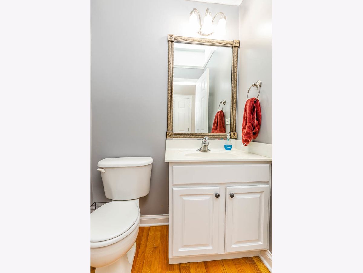
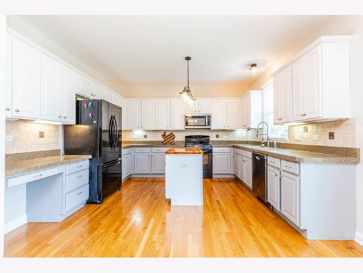
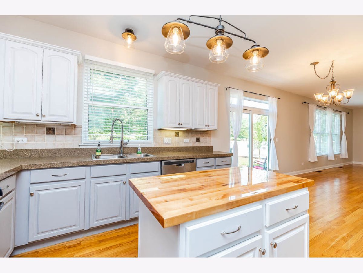
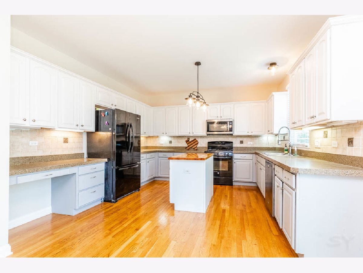
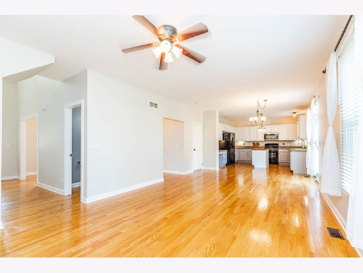
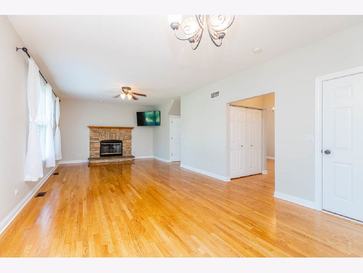
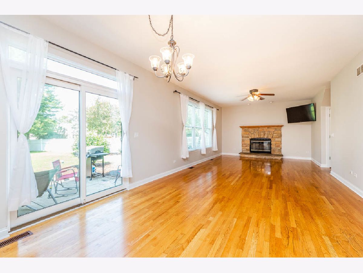
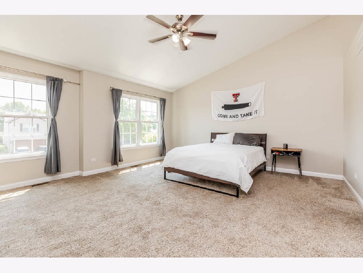
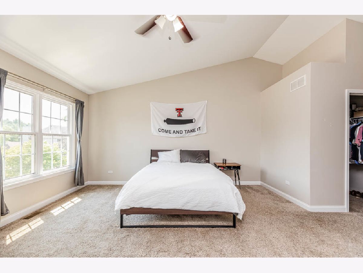
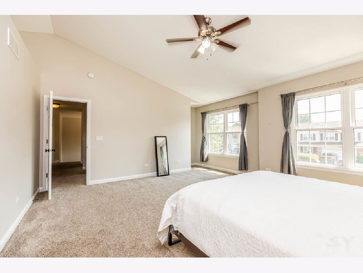
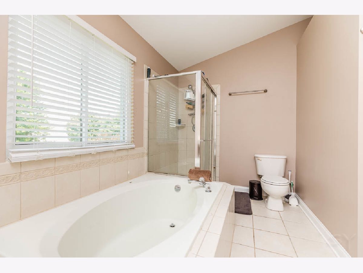
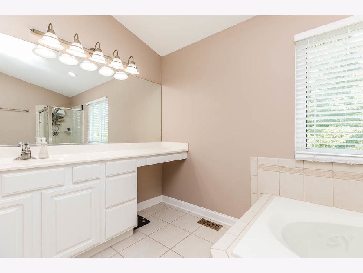
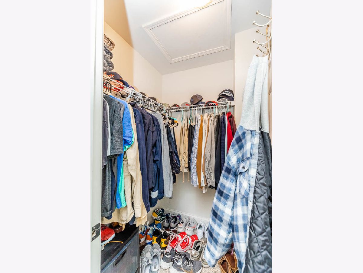
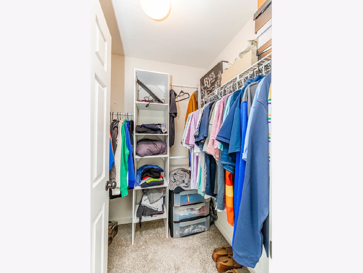
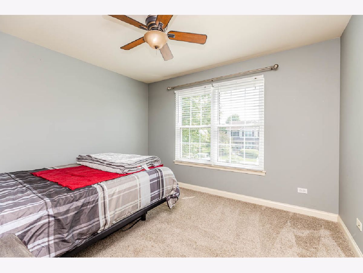
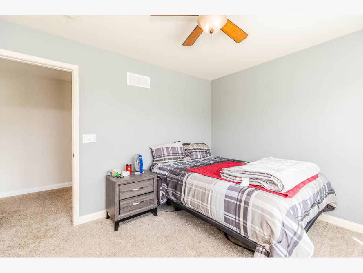
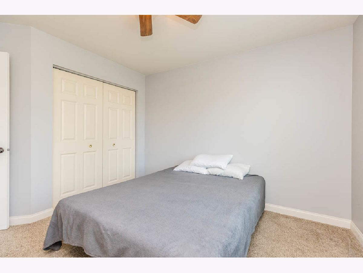
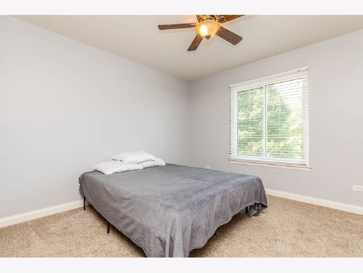
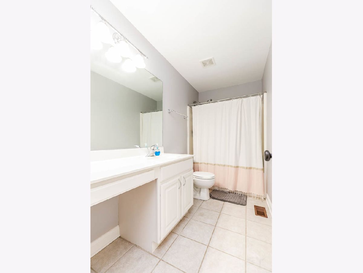
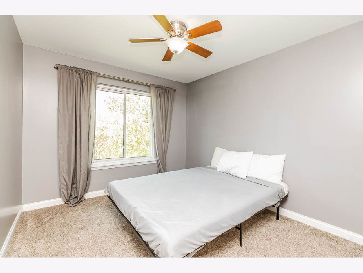
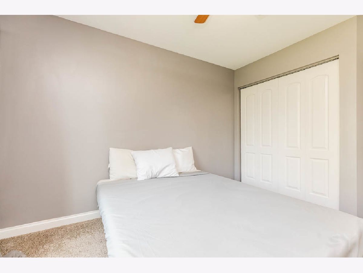
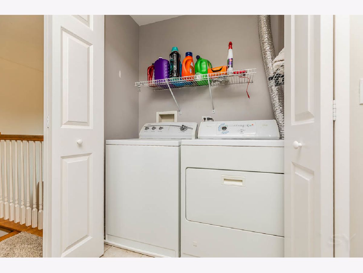
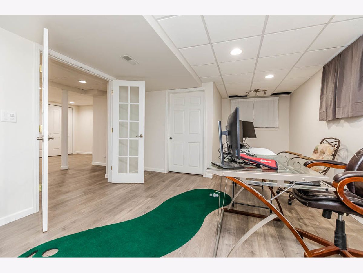
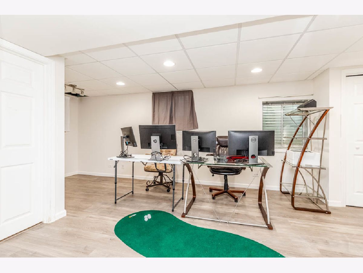
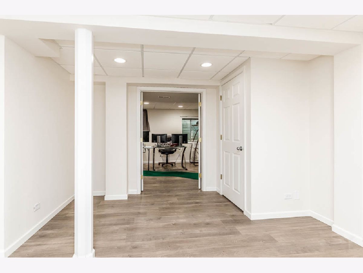
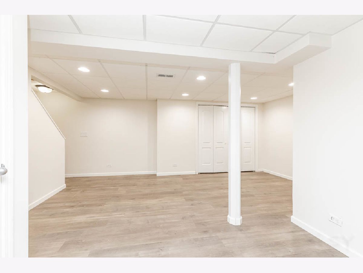
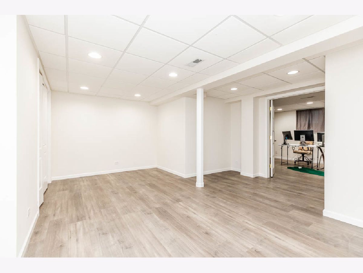
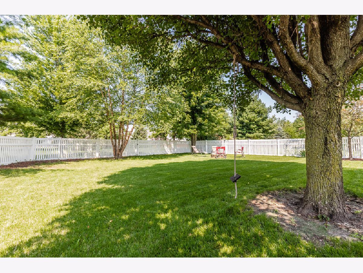
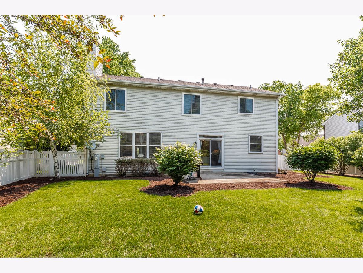
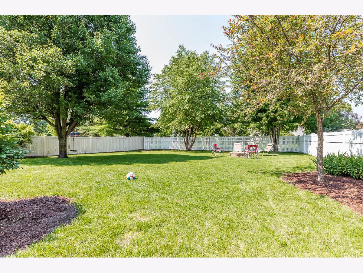
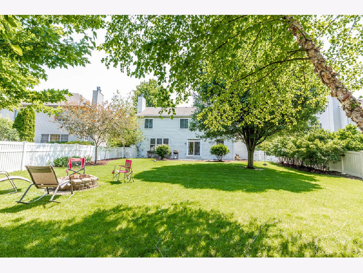
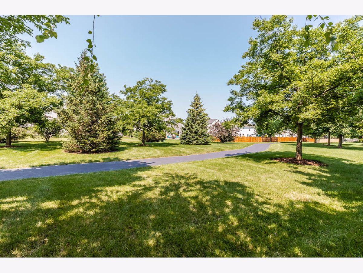
Room Specifics
Total Bedrooms: 4
Bedrooms Above Ground: 4
Bedrooms Below Ground: 0
Dimensions: —
Floor Type: —
Dimensions: —
Floor Type: —
Dimensions: —
Floor Type: —
Full Bathrooms: 3
Bathroom Amenities: —
Bathroom in Basement: 0
Rooms: Eating Area,Office,Game Room
Basement Description: Finished
Other Specifics
| 3 | |
| — | |
| — | |
| — | |
| — | |
| 53 X 143 | |
| — | |
| Full | |
| — | |
| — | |
| Not in DB | |
| — | |
| — | |
| — | |
| — |
Tax History
| Year | Property Taxes |
|---|---|
| 2018 | $6,370 |
| 2021 | $7,364 |
Contact Agent
Nearby Similar Homes
Nearby Sold Comparables
Contact Agent
Listing Provided By
Stone House Group LLC








