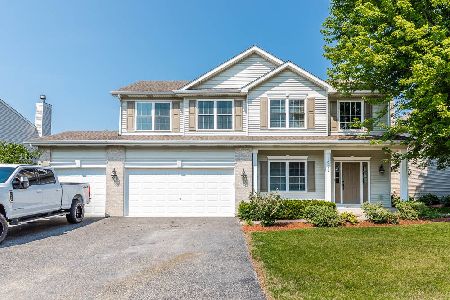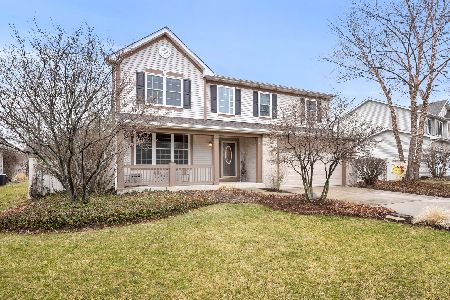1011 Callaway Drive, Shorewood, Illinois 60404
$288,000
|
Sold
|
|
| Status: | Closed |
| Sqft: | 2,500 |
| Cost/Sqft: | $116 |
| Beds: | 4 |
| Baths: | 3 |
| Year Built: | 2002 |
| Property Taxes: | $6,370 |
| Days On Market: | 2720 |
| Lot Size: | 0,31 |
Description
Previous Buyer Lost Their Buyer. Quick Close Possible. Better Than New! Don't Miss This Move In Ready Home In The Minooka School District! This Home Boasts A Spacious Kitchen With Hickory Cabinets, Granite Countertops, And Hardwood Floors Leading To The Large Family Room With Gas Fireplace To Enjoy On Those Cool Fall Evenings. The Formal Dining Room, Finished Basement With Separate Office And Game Room, And The Fully Fenced Back Yard Make This A Great Home For All Your Entertaining Needs. 4 Generous Bedrooms With Ceiling Fans. Master Has His/Her Walk In Closets, Soaker Tub, And Separate Shower. Six Panel Doors And White Trim Throughout. Second Floor Laundry. 3 Car Garage. Separate Storage Crawl In Basement. Living In This Subdivision Gives You Access To The Clubhouse, Pool, Parks, Ponds Tennis Courts And Walking Path! Too Good To Be True! Schedule Your Showing Before It's Gone.
Property Specifics
| Single Family | |
| — | |
| — | |
| 2002 | |
| Partial | |
| — | |
| No | |
| 0.31 |
| Will | |
| Kipling Estates | |
| 105 / Quarterly | |
| Insurance,Clubhouse,Exercise Facilities,Pool | |
| Public | |
| Public Sewer | |
| 10044356 | |
| 0506202050270000 |
Property History
| DATE: | EVENT: | PRICE: | SOURCE: |
|---|---|---|---|
| 5 Nov, 2018 | Sold | $288,000 | MRED MLS |
| 4 Oct, 2018 | Under contract | $290,000 | MRED MLS |
| — | Last price change | $293,000 | MRED MLS |
| 7 Aug, 2018 | Listed for sale | $298,000 | MRED MLS |
| 13 Aug, 2021 | Sold | $355,000 | MRED MLS |
| 13 Jul, 2021 | Under contract | $349,969 | MRED MLS |
| 10 Jul, 2021 | Listed for sale | $349,969 | MRED MLS |
Room Specifics
Total Bedrooms: 4
Bedrooms Above Ground: 4
Bedrooms Below Ground: 0
Dimensions: —
Floor Type: Carpet
Dimensions: —
Floor Type: Carpet
Dimensions: —
Floor Type: Carpet
Full Bathrooms: 3
Bathroom Amenities: Separate Shower,Soaking Tub
Bathroom in Basement: 0
Rooms: Eating Area,Office,Game Room
Basement Description: Partially Finished
Other Specifics
| 3 | |
| — | |
| — | |
| Patio | |
| Fenced Yard | |
| 94 X 143 X 53 X 143 | |
| — | |
| Full | |
| Hardwood Floors, Second Floor Laundry | |
| Range, Microwave, Dishwasher, Refrigerator, Washer, Dryer | |
| Not in DB | |
| Clubhouse, Pool, Tennis Courts, Sidewalks | |
| — | |
| — | |
| Gas Log, Gas Starter |
Tax History
| Year | Property Taxes |
|---|---|
| 2018 | $6,370 |
| 2021 | $7,364 |
Contact Agent
Nearby Similar Homes
Nearby Sold Comparables
Contact Agent
Listing Provided By
Spring Realty











