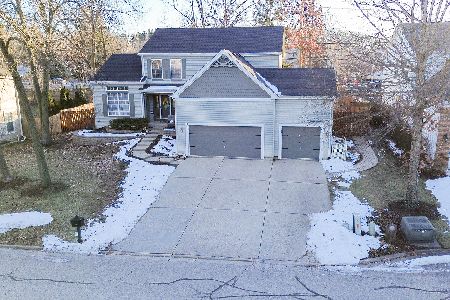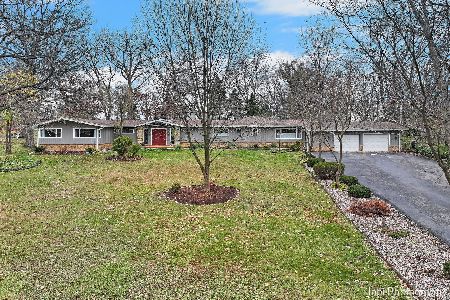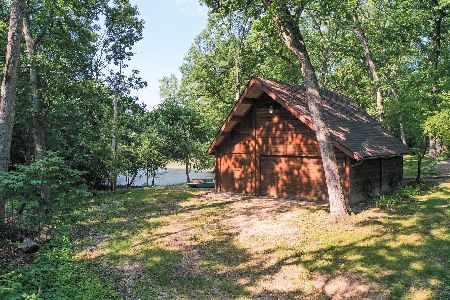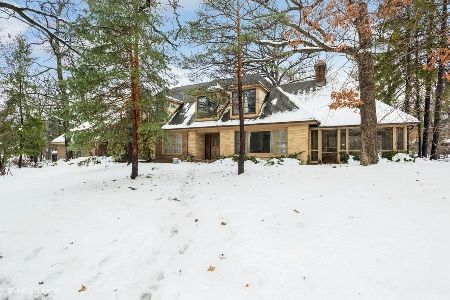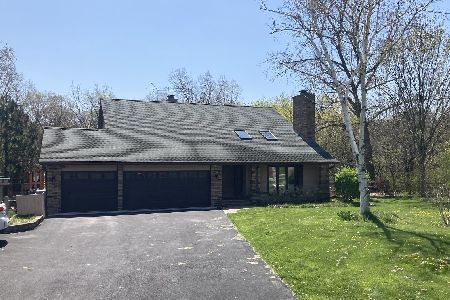1009 Douglas Road, Elgin, Illinois 60120
$375,000
|
Sold
|
|
| Status: | Closed |
| Sqft: | 2,650 |
| Cost/Sqft: | $142 |
| Beds: | 3 |
| Baths: | 3 |
| Year Built: | 1966 |
| Property Taxes: | $8,099 |
| Days On Market: | 1635 |
| Lot Size: | 1,37 |
Description
Relax in peace and tranquility amidst the hills and trees of your own 1.5 acre ranch! Located in a fantastic private neighborhood, this home boasts three to four bedrooms and three full baths, which includes the optional bedroom and third bath in the full walk-out basement! Beautiful Brazilian cherry wood floors and cherry wood doors on the main floor! Primary Bedroom boasts a gorgeous ensuite with custom tile stand-up shower! Hall Bath is also brand new with a raised vanity, and top-of-the-line tile, tub and fixtures! Bay window in living room overlooks the gorgeous cedar deck and rolling yard. Bay window in dining room overlooks the pond! Full finished basement offers a bedroom and third full bath along with an open family room and versatile rec room for easy entertaining, games, and movie nights! This property even comes with a 168 square foot barn-style shed with concrete foundation, brand new driveway, and a pond! Enjoy approximately 1400 square feet on each level and the attached two car garage! This one should definitely be on your "must see" list.
Property Specifics
| Single Family | |
| — | |
| Ranch | |
| 1966 | |
| Full | |
| RANCH WITH WALK-OUT BASEME | |
| Yes | |
| 1.37 |
| Cook | |
| — | |
| 0 / Not Applicable | |
| None | |
| Private Well | |
| Septic-Private | |
| 11180916 | |
| 06214030100000 |
Nearby Schools
| NAME: | DISTRICT: | DISTANCE: | |
|---|---|---|---|
|
Grade School
Hilltop Elementary School |
46 | — | |
|
Middle School
Canton Middle School |
46 | Not in DB | |
|
High School
Streamwood High School |
46 | Not in DB | |
Property History
| DATE: | EVENT: | PRICE: | SOURCE: |
|---|---|---|---|
| 24 Sep, 2021 | Sold | $375,000 | MRED MLS |
| 11 Aug, 2021 | Under contract | $375,000 | MRED MLS |
| 5 Aug, 2021 | Listed for sale | $375,000 | MRED MLS |
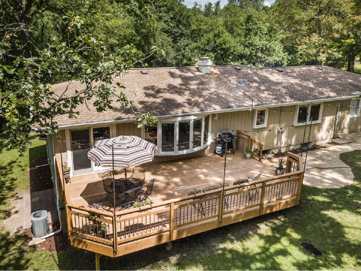
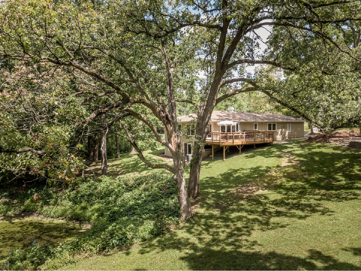
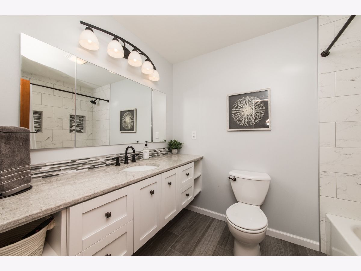
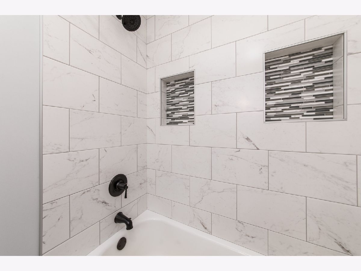
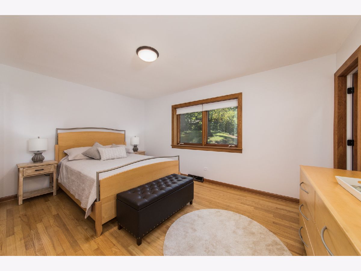
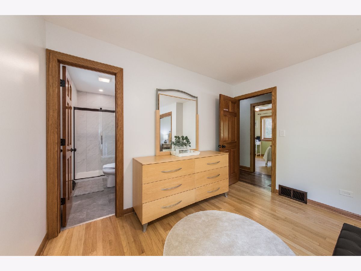
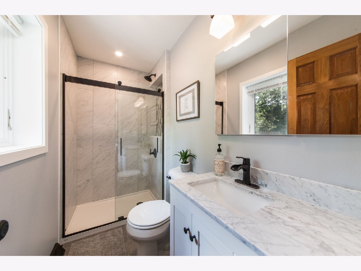
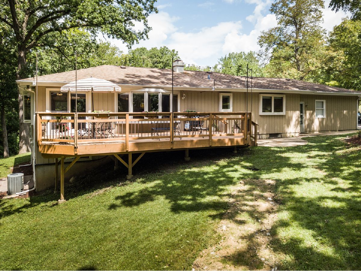
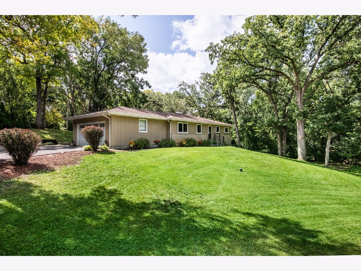
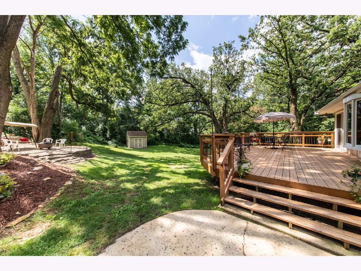
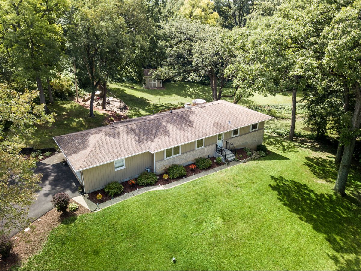
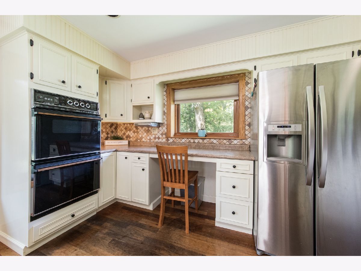
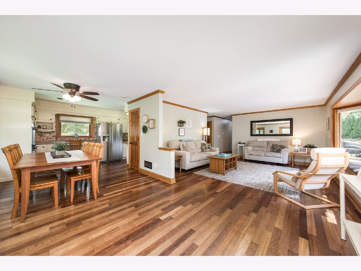
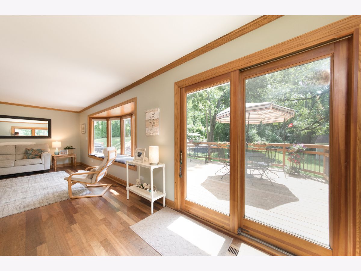
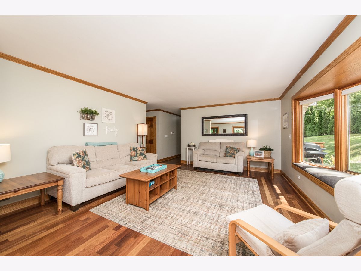
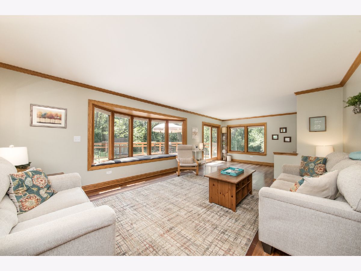
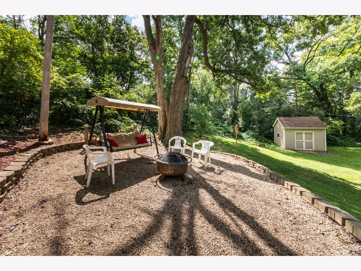
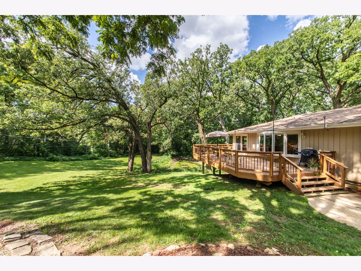
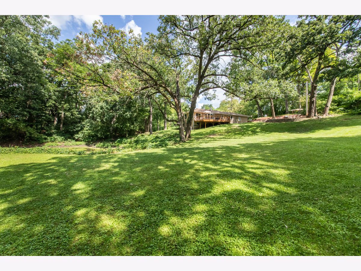
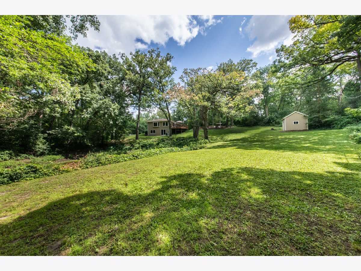
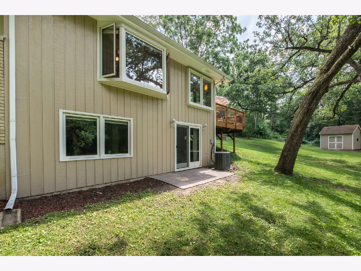
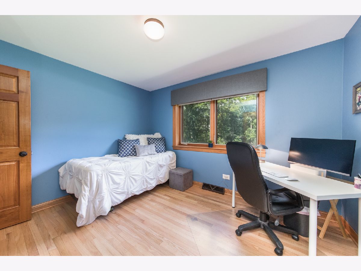
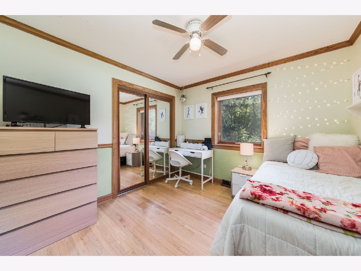
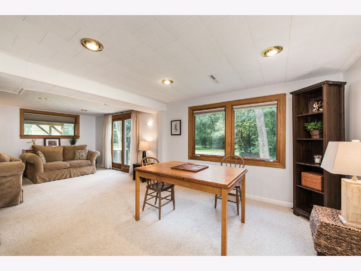
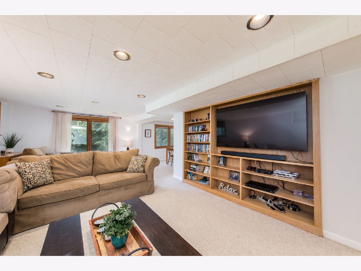
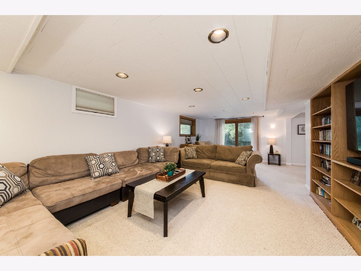
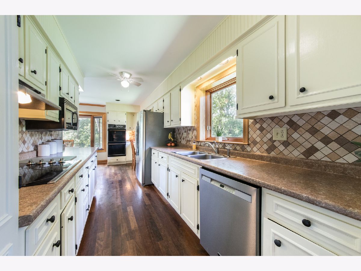
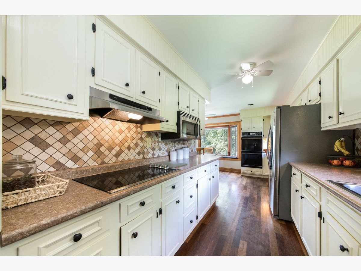
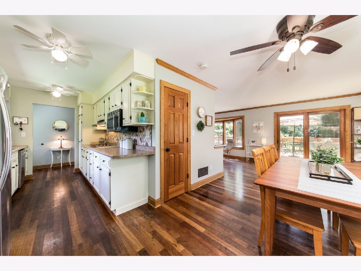
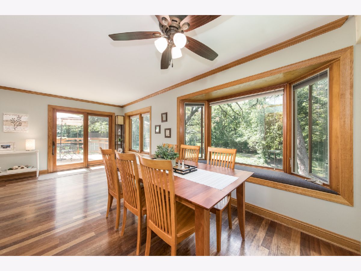
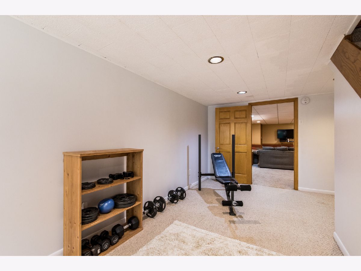
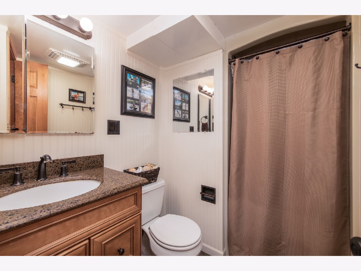
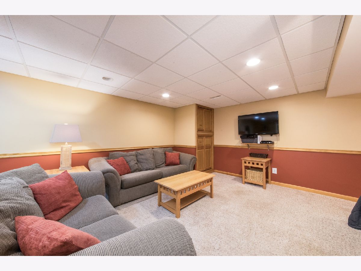
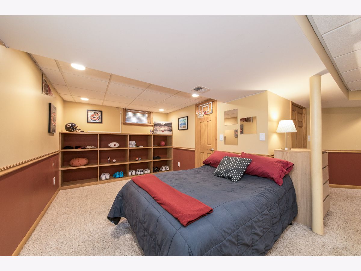
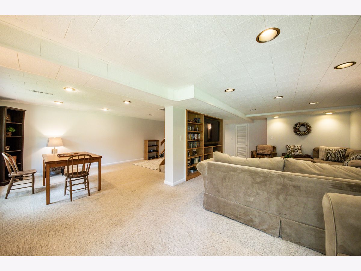
Room Specifics
Total Bedrooms: 4
Bedrooms Above Ground: 3
Bedrooms Below Ground: 1
Dimensions: —
Floor Type: Hardwood
Dimensions: —
Floor Type: Hardwood
Dimensions: —
Floor Type: Carpet
Full Bathrooms: 3
Bathroom Amenities: —
Bathroom in Basement: 1
Rooms: Recreation Room
Basement Description: Finished
Other Specifics
| 2 | |
| — | |
| Asphalt | |
| Deck, Storms/Screens | |
| Pond(s) | |
| 253 X 255 X 251 X 221 | |
| Pull Down Stair | |
| Full | |
| Hardwood Floors | |
| — | |
| Not in DB | |
| Lake | |
| — | |
| — | |
| — |
Tax History
| Year | Property Taxes |
|---|---|
| 2021 | $8,099 |
Contact Agent
Nearby Similar Homes
Nearby Sold Comparables
Contact Agent
Listing Provided By
RE/MAX Suburban


