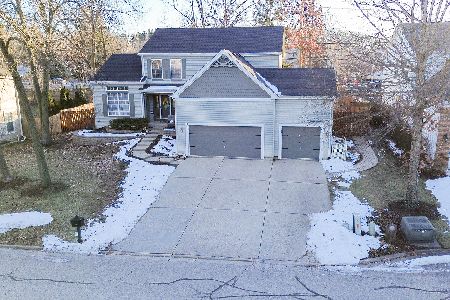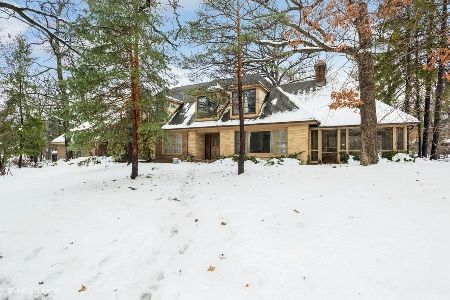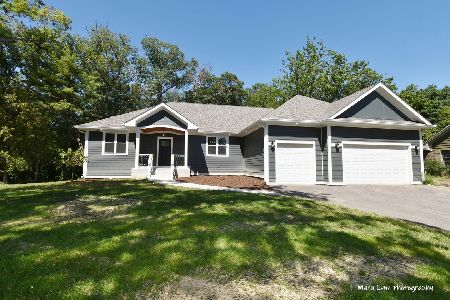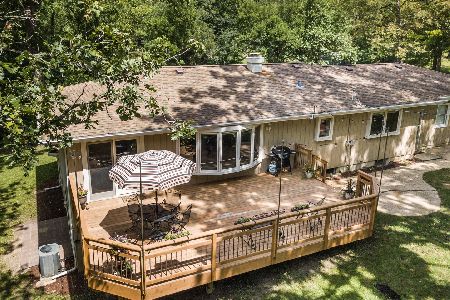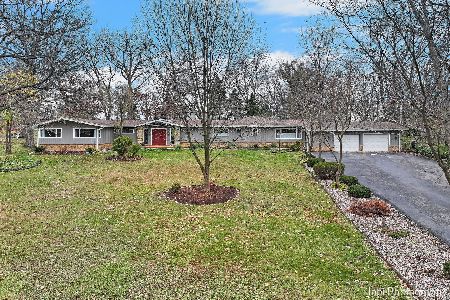1013 Douglas Road, Elgin, Illinois 60120
$450,000
|
Sold
|
|
| Status: | Closed |
| Sqft: | 4,000 |
| Cost/Sqft: | $119 |
| Beds: | 4 |
| Baths: | 3 |
| Year Built: | 1979 |
| Property Taxes: | $8,909 |
| Days On Market: | 1663 |
| Lot Size: | 1,38 |
Description
Own a true piece of paradise! Custom Lindal log home with 4000 SF of living space on over an acre lot full of majestic oak trees on a pond!! Yet, only minutes from EVERYTHING you need - stores, expressways, and train. Walk out finished basement with almost complete 2nd kitchen, 3 fireplaces, to die for 3 season room, with one of the 4 fireplaces! 4 gigantic bedrooms, 3 full baths (two have been updated!) Possible in-law suite in basement. Some Stats! Boiler Main Unit 11 years old, Dishwasher 6 months, Washer and Dryer 3 year, Roof house and Garage 1year NEW! Captivating views from every window! Truly feel like you are on vacation In the Northwoods every day! Make the time to see it today!
Property Specifics
| Single Family | |
| — | |
| Log,Ranch | |
| 1979 | |
| Walkout | |
| LINDAL LOG HOME | |
| Yes | |
| 1.38 |
| Cook | |
| — | |
| — / Not Applicable | |
| None | |
| Private Well | |
| Septic-Private | |
| 11143364 | |
| 06214030110000 |
Nearby Schools
| NAME: | DISTRICT: | DISTANCE: | |
|---|---|---|---|
|
Grade School
Woodland Heights Elementary Scho |
46 | — | |
|
Middle School
Tefft Middle School |
46 | Not in DB | |
|
High School
Streamwood High School |
46 | Not in DB | |
Property History
| DATE: | EVENT: | PRICE: | SOURCE: |
|---|---|---|---|
| 13 Feb, 2017 | Sold | $300,000 | MRED MLS |
| 7 Dec, 2016 | Under contract | $314,900 | MRED MLS |
| 18 Nov, 2016 | Listed for sale | $314,900 | MRED MLS |
| 8 Oct, 2021 | Sold | $450,000 | MRED MLS |
| 9 Aug, 2021 | Under contract | $475,000 | MRED MLS |
| 9 Jul, 2021 | Listed for sale | $475,000 | MRED MLS |
| 30 Jul, 2025 | Sold | $550,000 | MRED MLS |
| 21 Jun, 2025 | Under contract | $550,000 | MRED MLS |
| 13 May, 2025 | Listed for sale | $550,000 | MRED MLS |
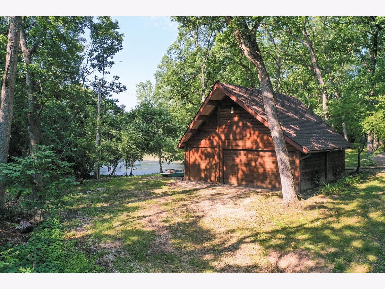
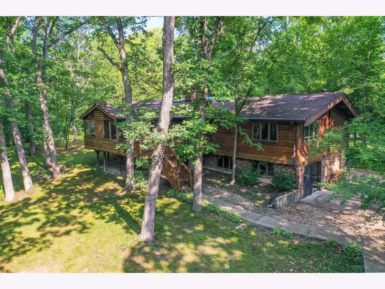
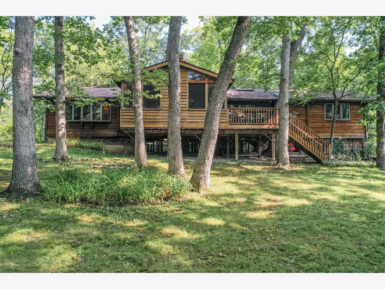
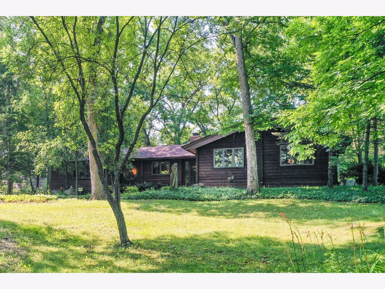
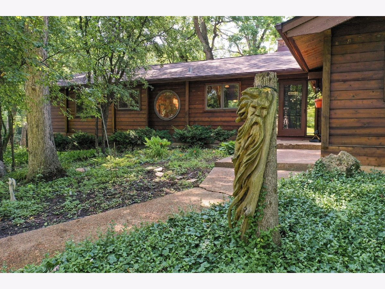
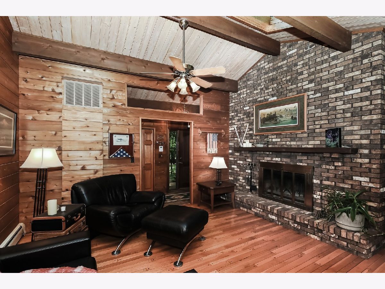
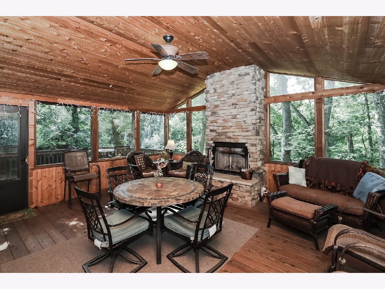
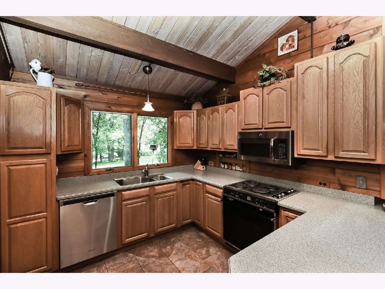
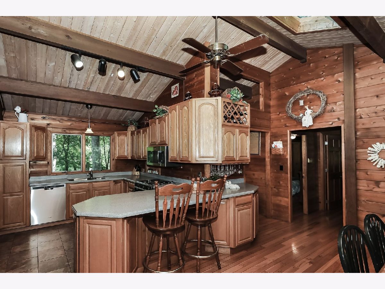
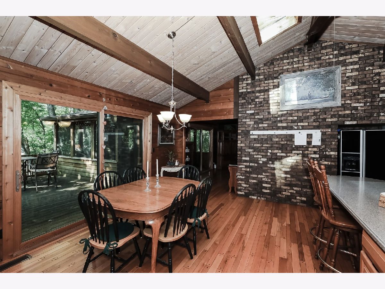
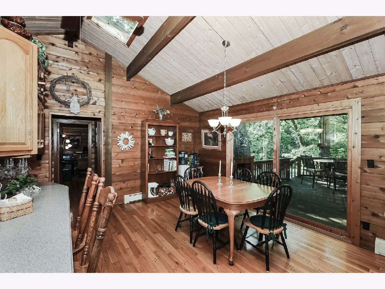
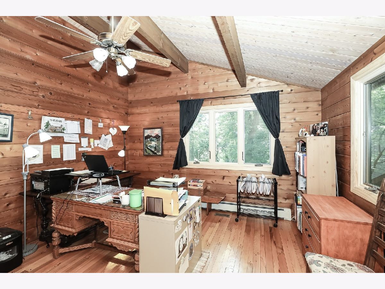
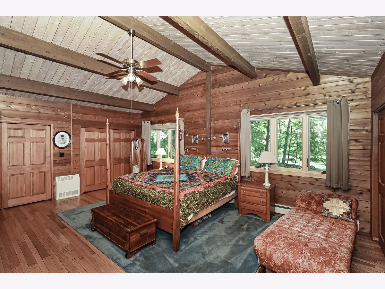
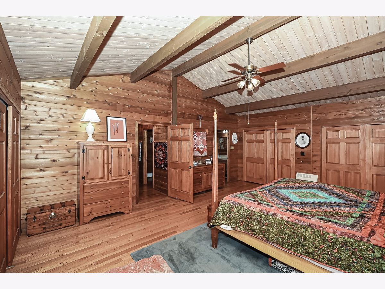
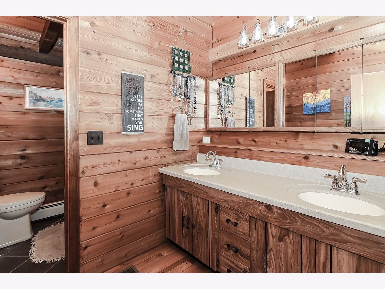
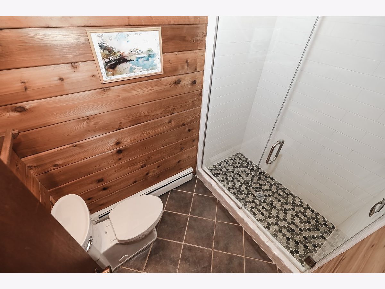
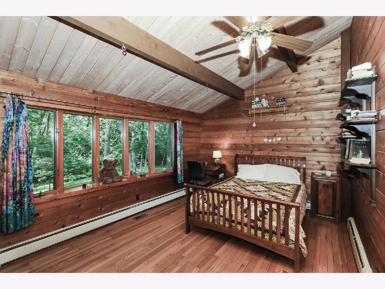
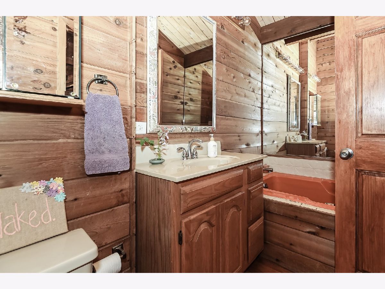
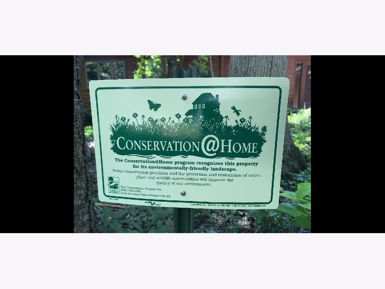
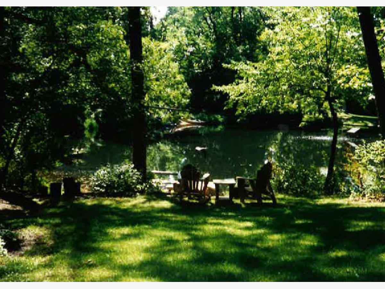
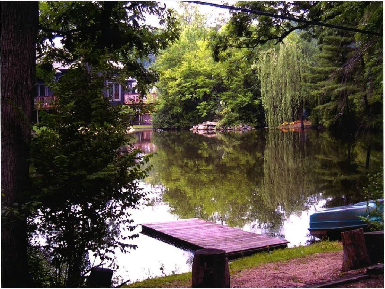
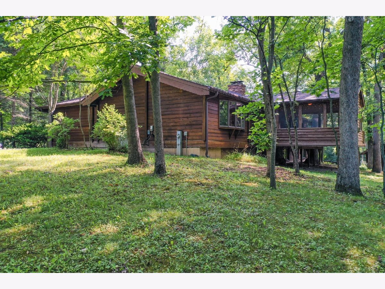
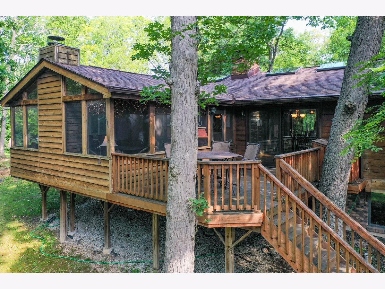
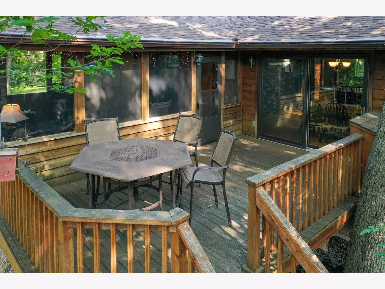
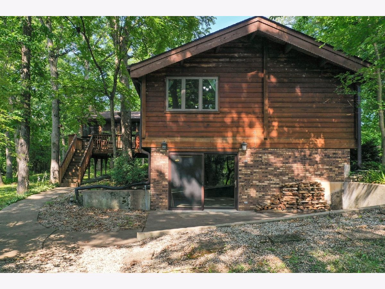
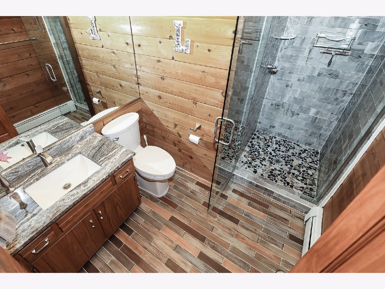
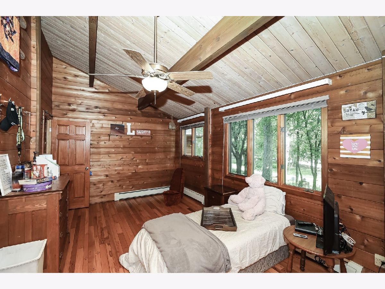
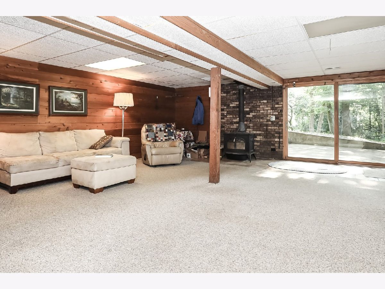
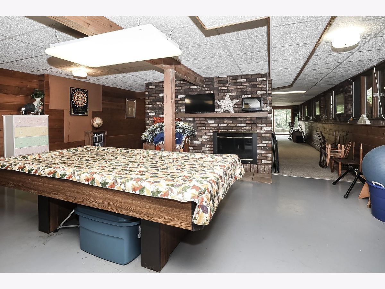
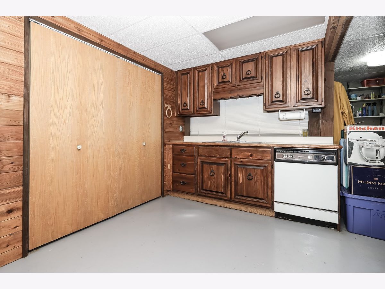
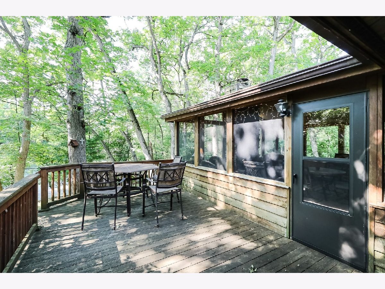
Room Specifics
Total Bedrooms: 4
Bedrooms Above Ground: 4
Bedrooms Below Ground: 0
Dimensions: —
Floor Type: Hardwood
Dimensions: —
Floor Type: Hardwood
Dimensions: —
Floor Type: Hardwood
Full Bathrooms: 3
Bathroom Amenities: Double Sink,Soaking Tub
Bathroom in Basement: 0
Rooms: Kitchen
Basement Description: Finished
Other Specifics
| 3 | |
| Concrete Perimeter | |
| Dirt,Gravel | |
| Deck, Patio, Porch Screened, Screened Patio, Screened Deck, Storms/Screens | |
| Nature Preserve Adjacent,Wetlands adjacent,Pond(s),Water View,Wooded,Mature Trees,Backs to Trees/Woods | |
| 195X36X218X277X221 | |
| — | |
| Full | |
| Vaulted/Cathedral Ceilings, Skylight(s), Hardwood Floors, First Floor Bedroom, In-Law Arrangement, First Floor Full Bath, Walk-In Closet(s), Beamed Ceilings, Drapes/Blinds | |
| Range, Microwave, Dishwasher, Refrigerator, Washer, Dryer, Disposal, Water Softener | |
| Not in DB | |
| Lake | |
| — | |
| — | |
| Wood Burning |
Tax History
| Year | Property Taxes |
|---|---|
| 2017 | $8,911 |
| 2021 | $8,909 |
| 2025 | $10,958 |
Contact Agent
Nearby Similar Homes
Nearby Sold Comparables
Contact Agent
Listing Provided By
RE/MAX Central Inc.


