101 Arlington Drive, Barrington, Illinois 60010
$400,000
|
Sold
|
|
| Status: | Closed |
| Sqft: | 1,380 |
| Cost/Sqft: | $282 |
| Beds: | 3 |
| Baths: | 3 |
| Year Built: | 1960 |
| Property Taxes: | $7,001 |
| Days On Market: | 1714 |
| Lot Size: | 0,97 |
Description
Updated, spacious and close to town! This Barrington home situated on a nearly 1 acre lot in Hillcrest Acres offers three bedrooms, two and a half baths and hardwood floors throughout the main level. The brand new stair railing with an accent wall welcomes you with warmth and charm. Bright and light white kitchen with beautiful black granite counters and stainless-steel appliances is a great place to cook and entertain. With the adjacent dining room and attached living room, floor to ceiling windows and vaulted ceilings offers a bright, airy and functional space. Open to the kitchen is a large family room with a wood burning fireplace surrounded by custom built-ins creating a beautiful focal point. With doors that open to the stunning yard and expansive deck this home offers many of the amenities you have been searching for both inside and out. Attached two car garage and finished lower level with office space and recreation area round out this must see home. Looking forward to your visit.
Property Specifics
| Single Family | |
| — | |
| — | |
| 1960 | |
| Partial,English | |
| — | |
| No | |
| 0.97 |
| Cook | |
| Hillcrest Acres | |
| 0 / Not Applicable | |
| None | |
| Private Well | |
| Septic-Private | |
| 11122183 | |
| 02062000620000 |
Nearby Schools
| NAME: | DISTRICT: | DISTANCE: | |
|---|---|---|---|
|
Grade School
Arnett C Lines Elementary School |
220 | — | |
|
Middle School
Barrington Middle School - Stati |
220 | Not in DB | |
|
High School
Barrington High School |
220 | Not in DB | |
Property History
| DATE: | EVENT: | PRICE: | SOURCE: |
|---|---|---|---|
| 4 Aug, 2021 | Sold | $400,000 | MRED MLS |
| 22 Jun, 2021 | Under contract | $389,000 | MRED MLS |
| 14 Jun, 2021 | Listed for sale | $389,000 | MRED MLS |

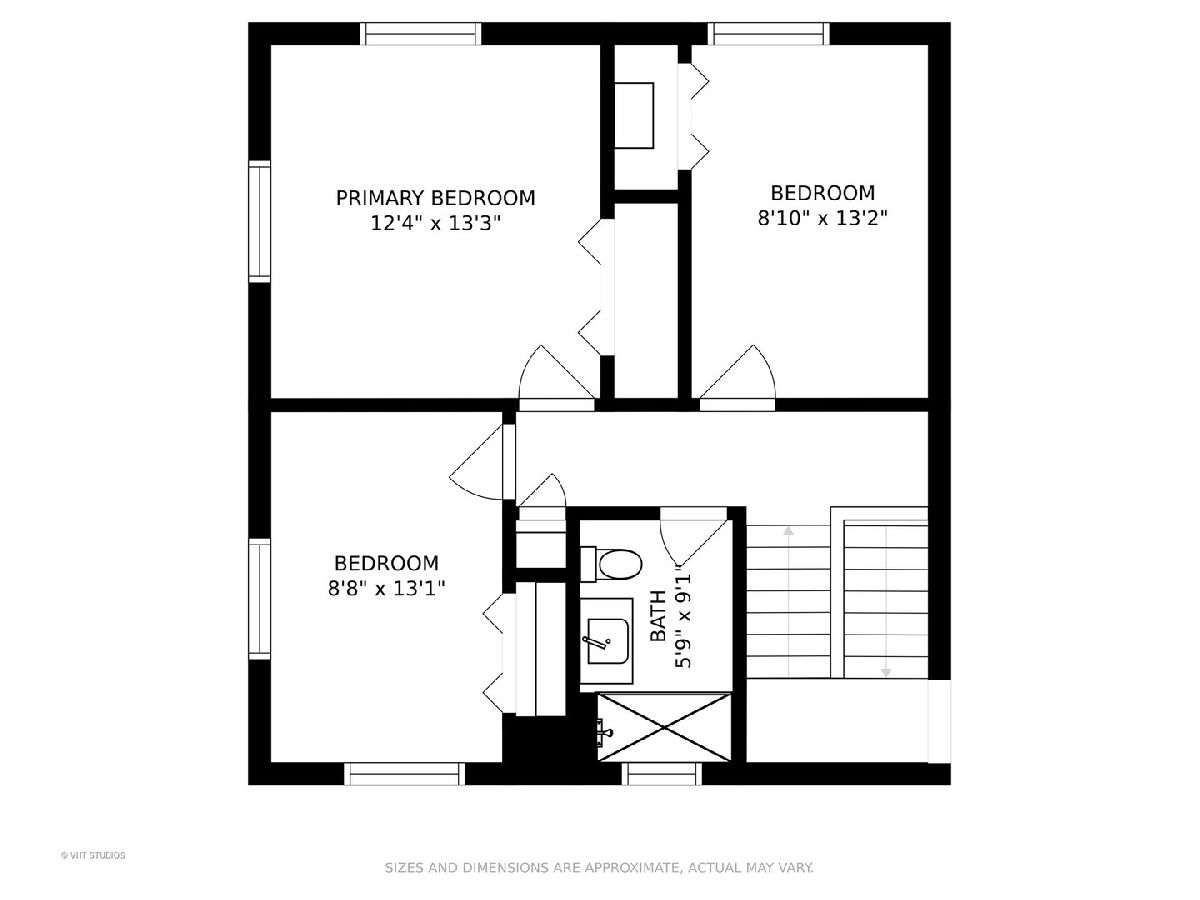
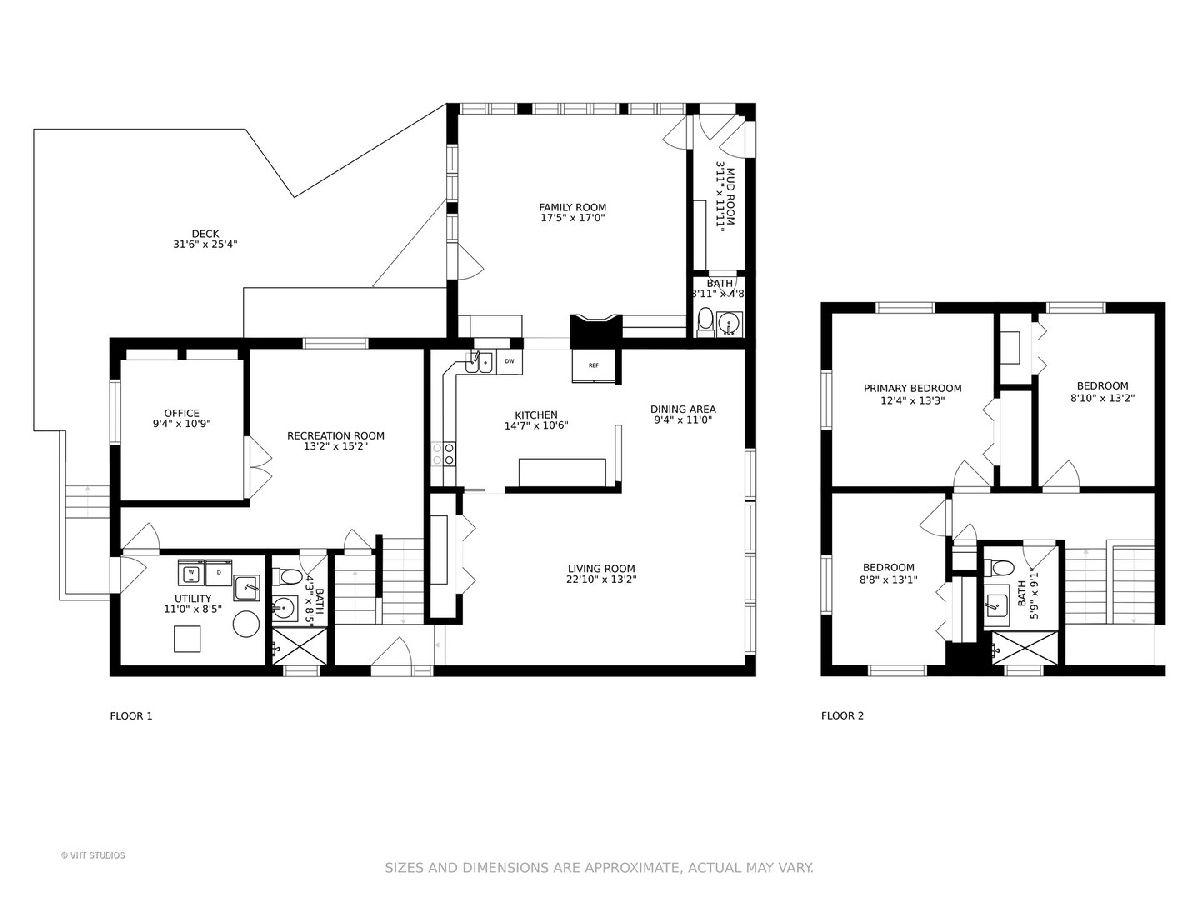
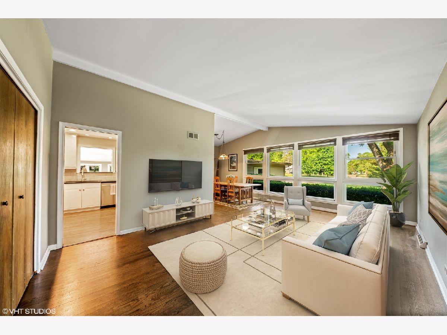
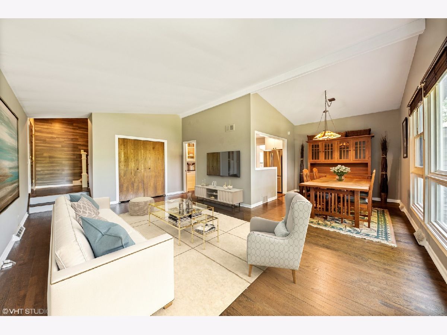
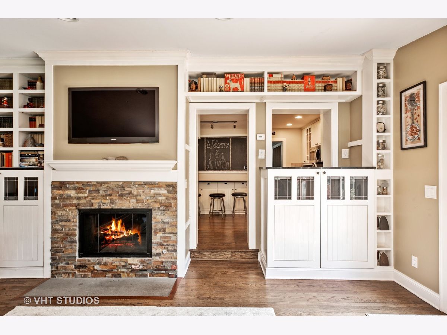
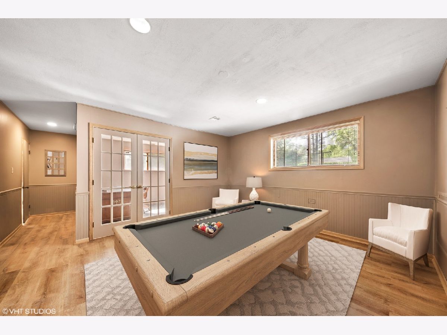
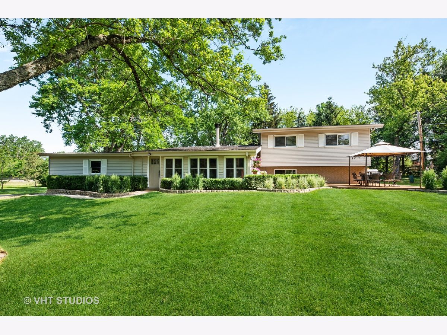
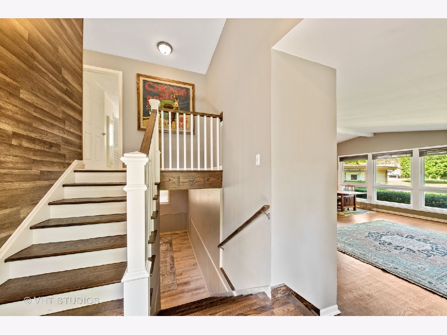
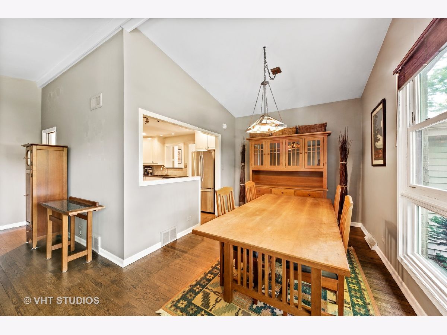
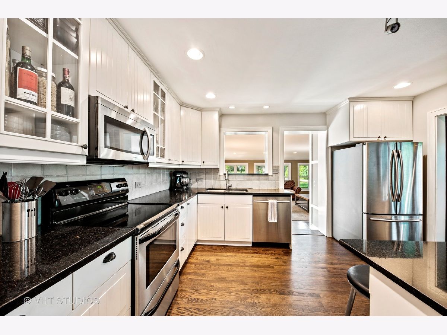
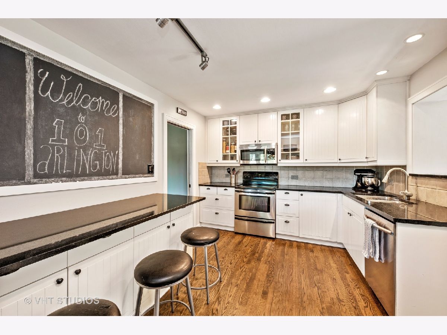
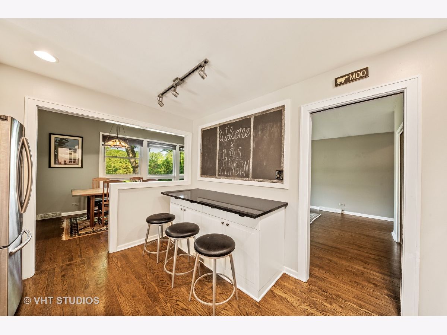
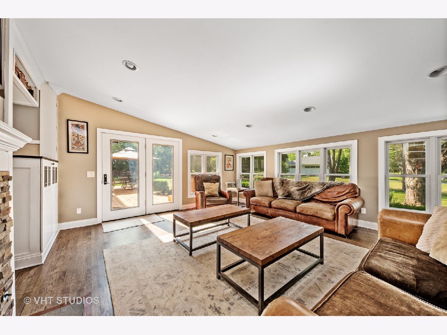
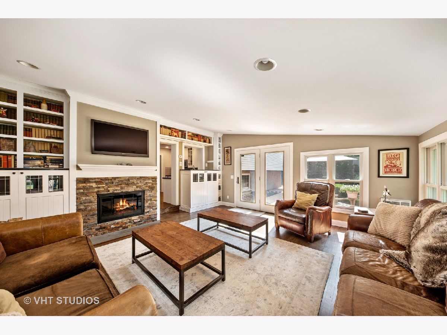
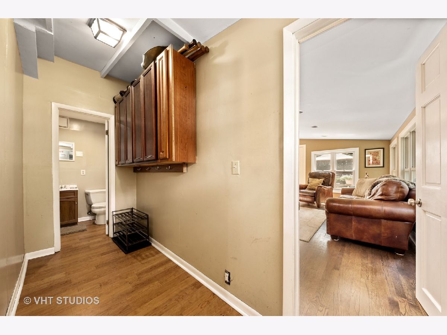
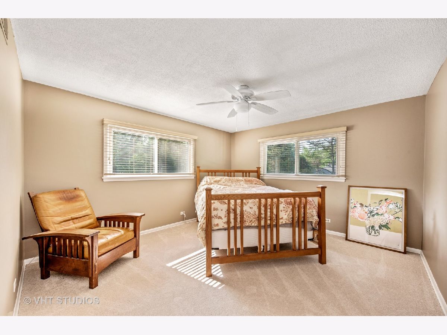
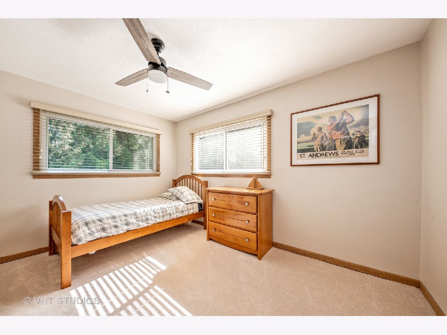
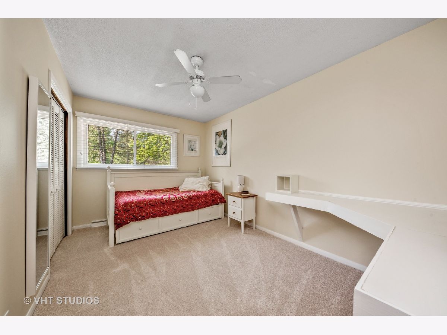
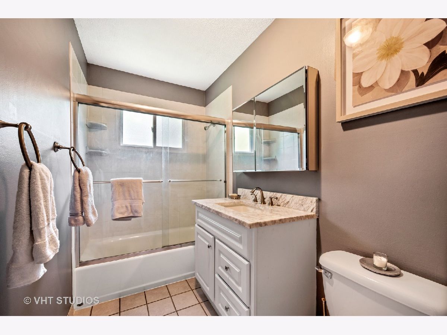
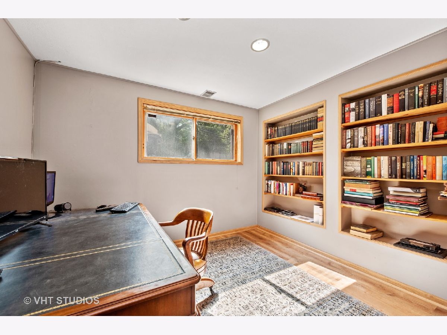
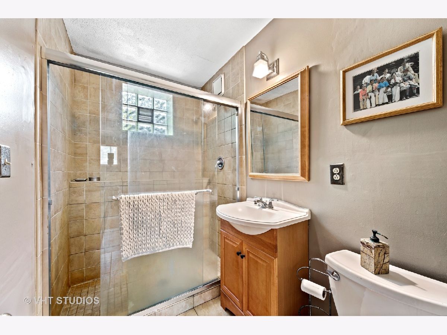
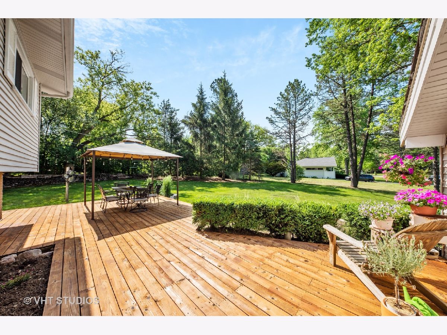
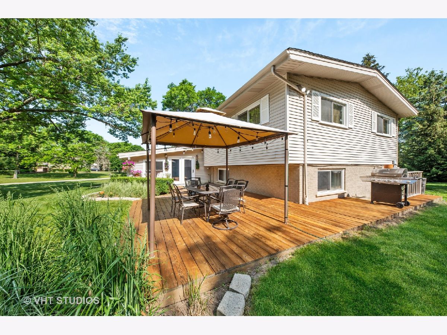
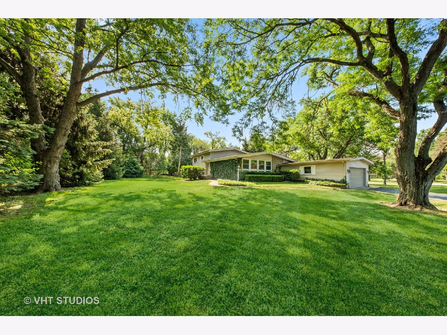
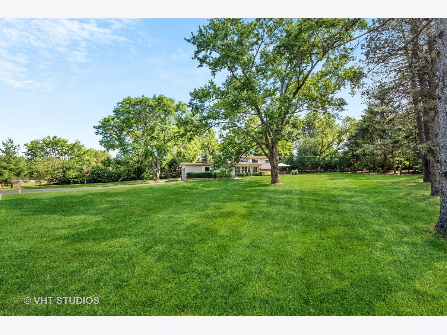
Room Specifics
Total Bedrooms: 3
Bedrooms Above Ground: 3
Bedrooms Below Ground: 0
Dimensions: —
Floor Type: Carpet
Dimensions: —
Floor Type: Carpet
Full Bathrooms: 3
Bathroom Amenities: —
Bathroom in Basement: 1
Rooms: Recreation Room,Office,Mud Room
Basement Description: Finished
Other Specifics
| 2.5 | |
| Concrete Perimeter | |
| Asphalt | |
| Deck | |
| Landscaped | |
| 212X57X312X178X138 | |
| — | |
| None | |
| Hardwood Floors, Built-in Features | |
| Range, Microwave, Dishwasher, Refrigerator, Washer, Dryer, Stainless Steel Appliance(s) | |
| Not in DB | |
| Street Paved | |
| — | |
| — | |
| Attached Fireplace Doors/Screen |
Tax History
| Year | Property Taxes |
|---|---|
| 2021 | $7,001 |
Contact Agent
Nearby Sold Comparables
Contact Agent
Listing Provided By
@properties





