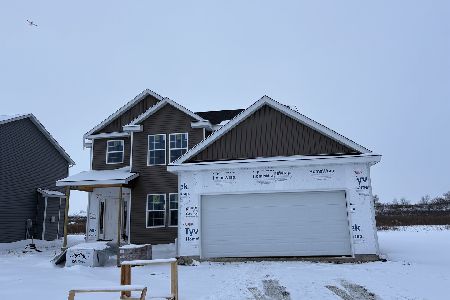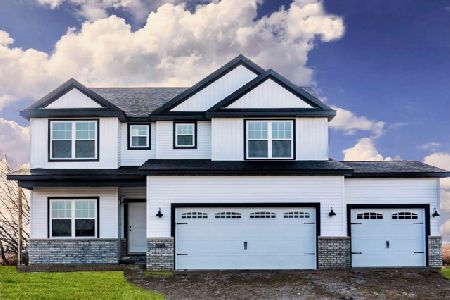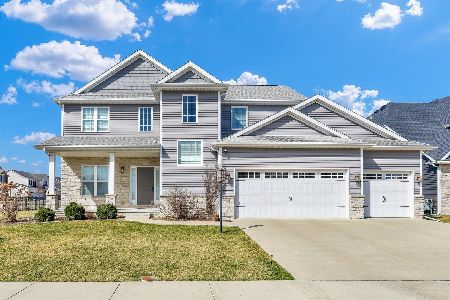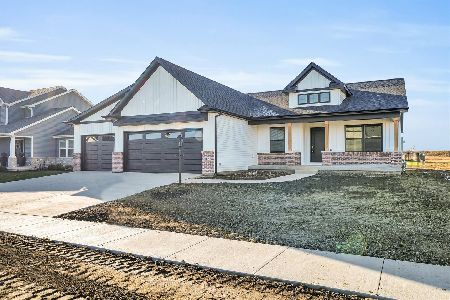101 Astoria Drive, Savoy, Illinois 61874
$450,000
|
Sold
|
|
| Status: | Closed |
| Sqft: | 1,796 |
| Cost/Sqft: | $251 |
| Beds: | 3 |
| Baths: | 3 |
| Year Built: | 2019 |
| Property Taxes: | $9,634 |
| Days On Market: | 875 |
| Lot Size: | 0,25 |
Description
Check out this 4-bedroom 3-bath home located in the highly sought after Fieldstone subdivision! As you enter, you'll fall in love with the open kitchen and living space with vaulted ceilings and elegant hardwood flooring. The kitchen presents a spacious island with a breakfast bar, complemented by stainless-steel appliances, quartz countertops, ample cabinet space and a walk-in pantry for your convenience. The kitchen cabinets and basement display cabinets are local Amish designed and built. The living room offers a cozy fireplace and abundant streams of natural light. The tiled drop zone adjacent to the 3-car attached garage provides a fantastic area for organizing your bags, shoes, and other belongings. The garage also features a 10x10 workshop behind the 3rd bay. The primary suite features a vaulted ceiling, a walk-in closet with custom cabinetry, large custom shower and a full private bath with dual vanities. Make the most of the extra living area in the basement with Premier high-quality surround sound system with recessed speakers (except base unit), which boasts 9' ceilings, a generously sized family/rec room, a full bathroom, a fourth bedroom, and valuable storage space. Sit & relax on either the front covered porch or the back extended patio which overlooks the spacious fenced yard. Noteworthy updates include: insulation between levels, fireplace exhaust through chimney, cable and electric above fireplace, widened driveway, added insulation in garage and a dual heating system.
Property Specifics
| Single Family | |
| — | |
| — | |
| 2019 | |
| — | |
| — | |
| No | |
| 0.25 |
| Champaign | |
| — | |
| 225 / Annual | |
| — | |
| — | |
| — | |
| 11870863 | |
| 292612182009 |
Nearby Schools
| NAME: | DISTRICT: | DISTANCE: | |
|---|---|---|---|
|
Grade School
Unit 4 Of Choice |
4 | — | |
|
Middle School
Champaign/middle Call Unit 4 351 |
4 | Not in DB | |
|
High School
Central High School |
4 | Not in DB | |
Property History
| DATE: | EVENT: | PRICE: | SOURCE: |
|---|---|---|---|
| 16 Oct, 2023 | Sold | $450,000 | MRED MLS |
| 4 Sep, 2023 | Under contract | $450,000 | MRED MLS |
| 29 Aug, 2023 | Listed for sale | $450,000 | MRED MLS |
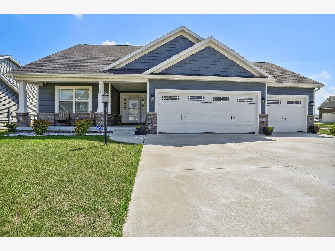
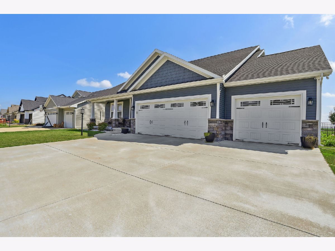
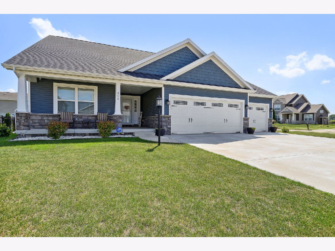
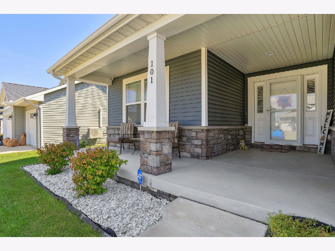
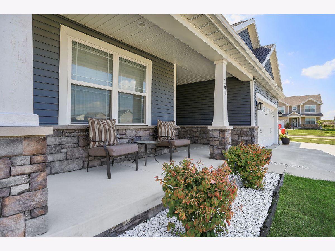
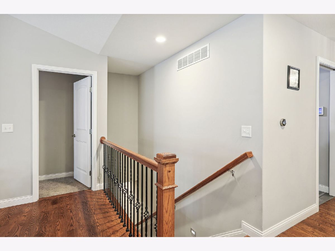
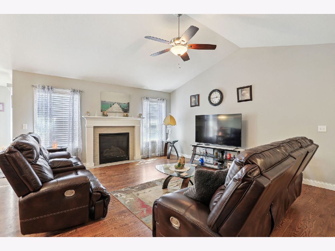
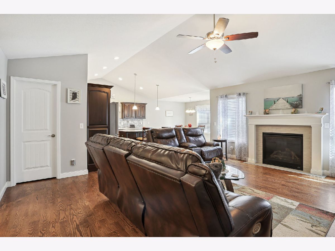
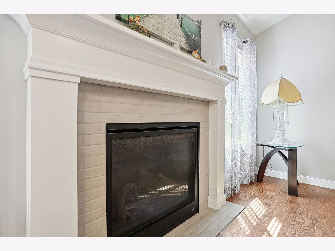
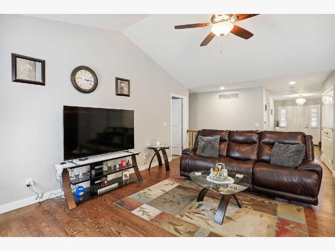
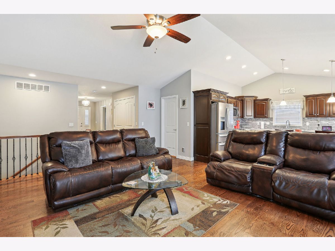
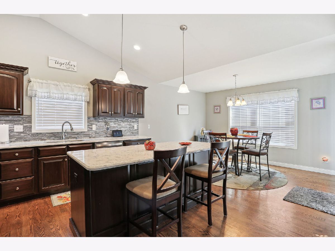
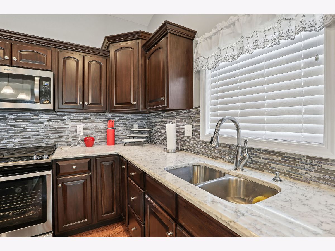
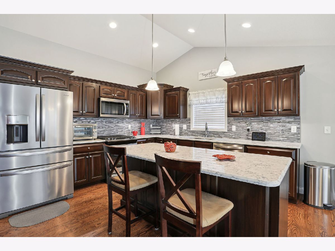
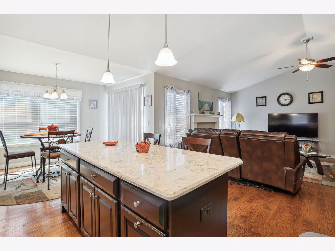
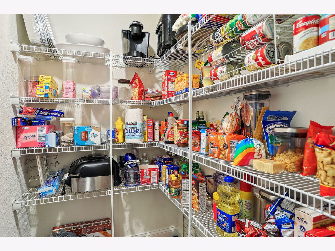
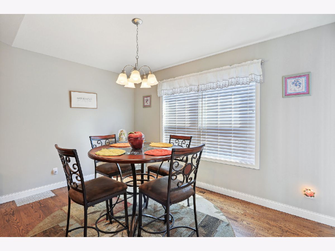
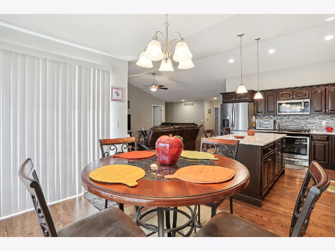
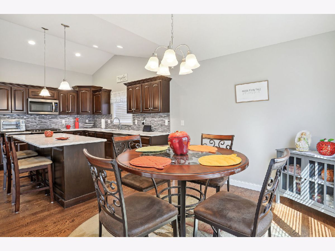
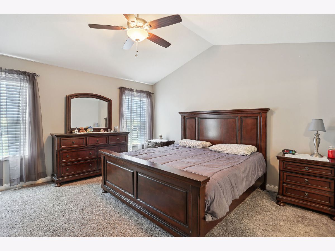
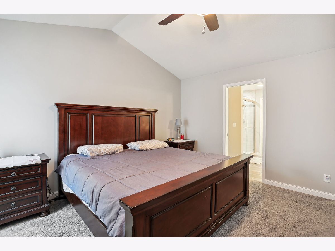
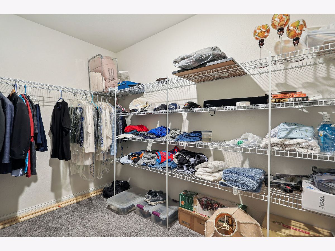
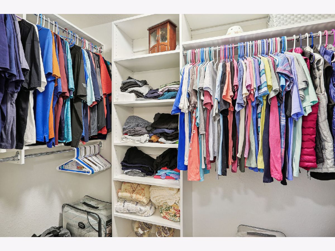
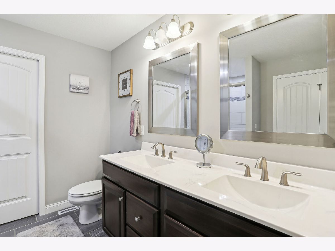
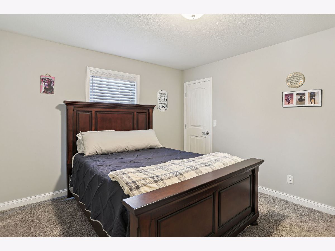
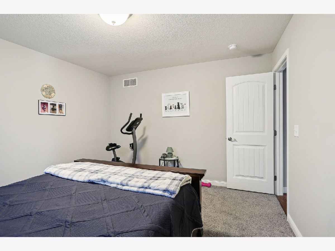
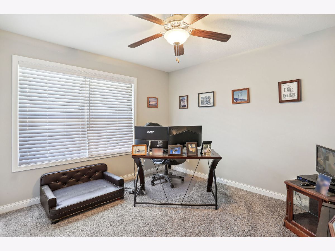
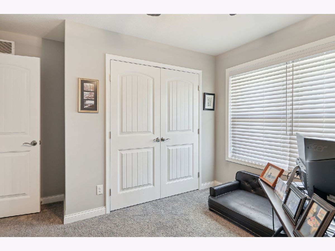
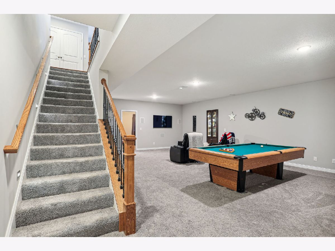
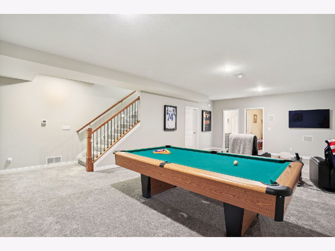
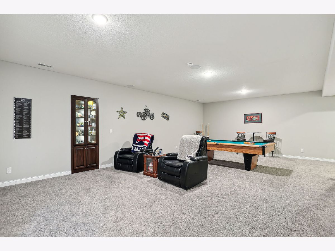
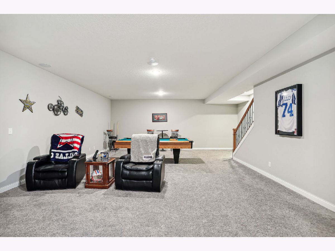
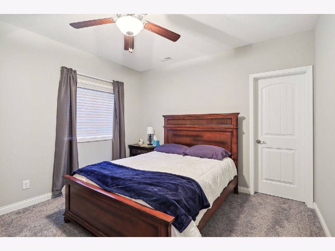
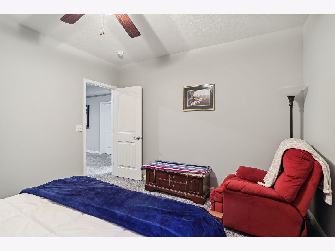
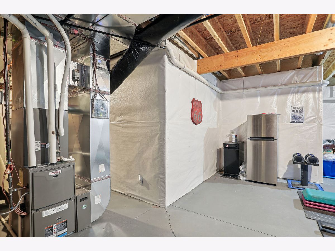
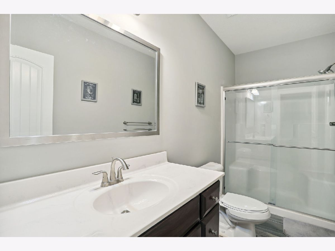
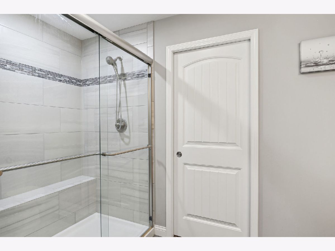
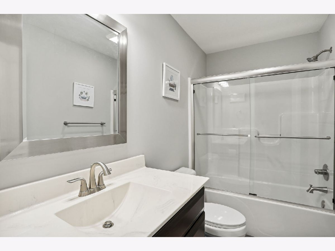
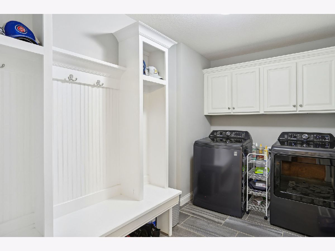
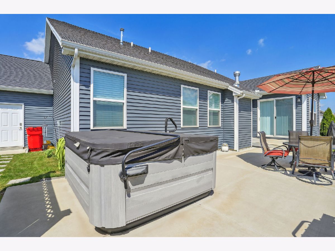
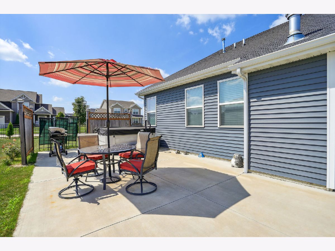
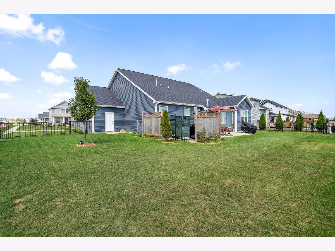
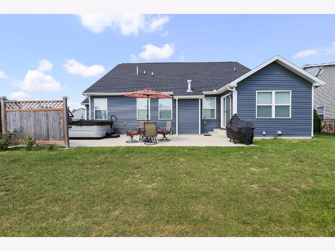
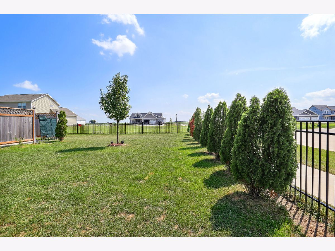
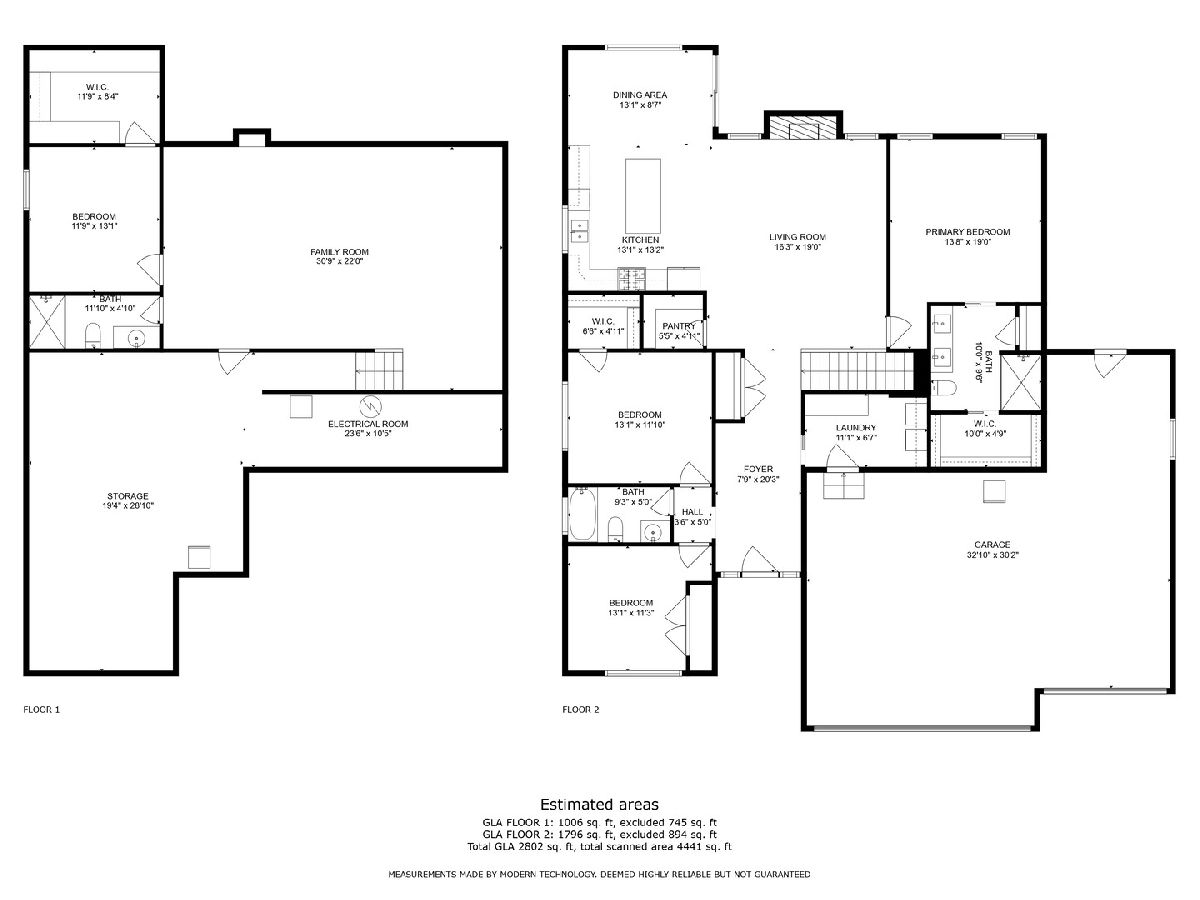
Room Specifics
Total Bedrooms: 4
Bedrooms Above Ground: 3
Bedrooms Below Ground: 1
Dimensions: —
Floor Type: —
Dimensions: —
Floor Type: —
Dimensions: —
Floor Type: —
Full Bathrooms: 3
Bathroom Amenities: Double Sink
Bathroom in Basement: 1
Rooms: —
Basement Description: Finished
Other Specifics
| 3 | |
| — | |
| Concrete | |
| — | |
| — | |
| 90.69X120X120 | |
| — | |
| — | |
| — | |
| — | |
| Not in DB | |
| — | |
| — | |
| — | |
| — |
Tax History
| Year | Property Taxes |
|---|---|
| 2023 | $9,634 |
Contact Agent
Nearby Similar Homes
Nearby Sold Comparables
Contact Agent
Listing Provided By
KELLER WILLIAMS-TREC


