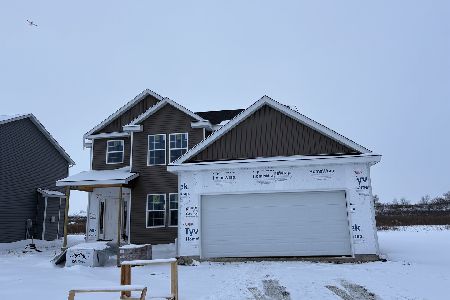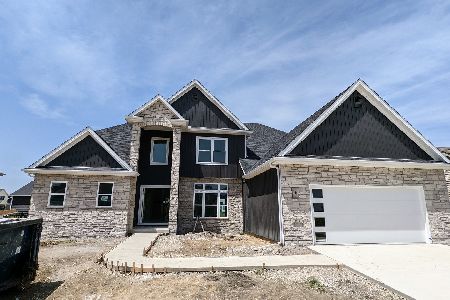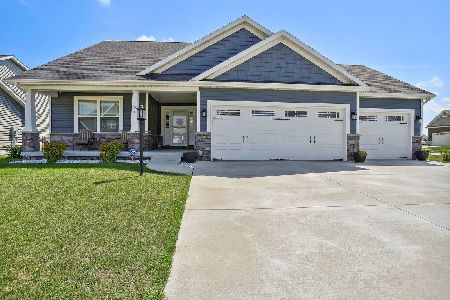102 Astoria Drive, Savoy, Illinois 61874
$488,000
|
Sold
|
|
| Status: | Closed |
| Sqft: | 2,305 |
| Cost/Sqft: | $213 |
| Beds: | 4 |
| Baths: | 4 |
| Year Built: | 2017 |
| Property Taxes: | $10,813 |
| Days On Market: | 304 |
| Lot Size: | 0,00 |
Description
This pristinely maintained 5-bedroom home, located on an extra-large corner lot in the highly sought-after Fieldstone Neighborhood of Savoy! With a modern design and convenient access to shopping, the airport, and more, this home offers the perfect blend of comfort and location. Upon entering, you'll be greeted by beautiful hardwood flooring throughout the first floor, creating a warm and inviting atmosphere. The spacious eat-in kitchen, featuring sleek stainless steel appliances, flows seamlessly into the open-concept living space, making it ideal for both daily living and entertaining. A formal dining room provides the perfect setting for intimate gatherings. The home exudes a cozy, welcoming aesthetic. For added convenience, the upstairs laundry room simplifies household chores, while the 3-season room offers a relaxing retreat to enjoy the changing seasons. The large, fenced-in backyard is perfect for outdoor fun or simply unwinding in a private space- fully equipped with an irrigation system for a beautiful lawn. The fully finished basement with a wet bar adds even more living space, ideal for game nights or movie marathons. Don't miss out on this stunning home-schedule your private showing today and experience everything it has to offer!
Property Specifics
| Single Family | |
| — | |
| — | |
| 2017 | |
| — | |
| — | |
| No | |
| 0 |
| Champaign | |
| Fieldstone | |
| 225 / Annual | |
| — | |
| — | |
| — | |
| 12295217 | |
| 292612179001 |
Nearby Schools
| NAME: | DISTRICT: | DISTANCE: | |
|---|---|---|---|
|
Grade School
Champaign/middle Call Unit 4 351 |
4 | — | |
|
Middle School
Champaign/middle Call Unit 4 351 |
4 | Not in DB | |
|
High School
Central High School |
4 | Not in DB | |
Property History
| DATE: | EVENT: | PRICE: | SOURCE: |
|---|---|---|---|
| 28 Jun, 2018 | Sold | $361,000 | MRED MLS |
| 11 Jun, 2018 | Under contract | $344,900 | MRED MLS |
| 19 Dec, 2017 | Listed for sale | $344,900 | MRED MLS |
| 16 May, 2025 | Sold | $488,000 | MRED MLS |
| 31 Mar, 2025 | Under contract | $489,900 | MRED MLS |
| 20 Mar, 2025 | Listed for sale | $489,900 | MRED MLS |
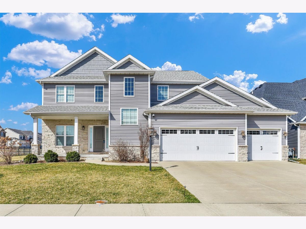
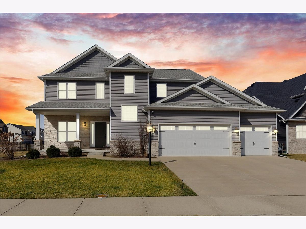
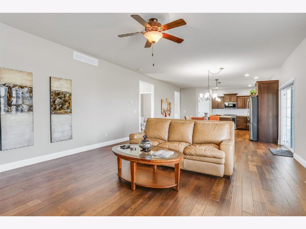
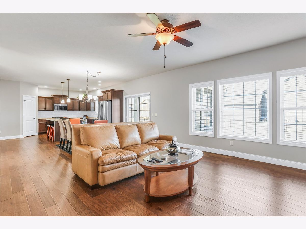
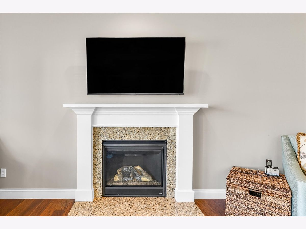
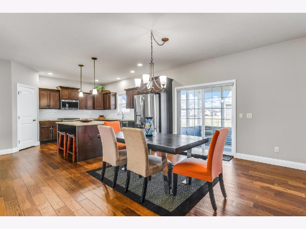
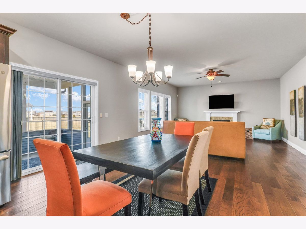
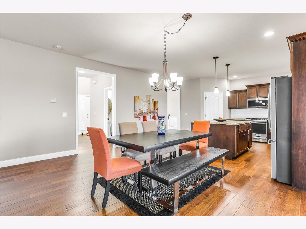
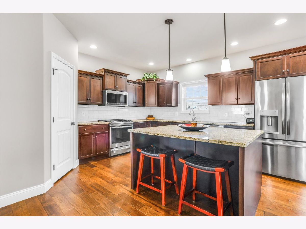
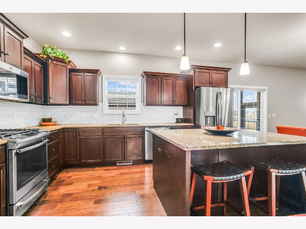
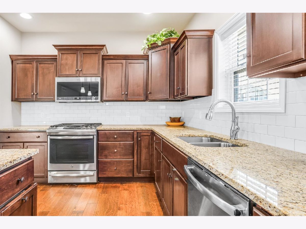
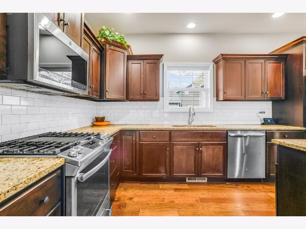
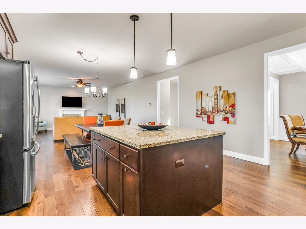
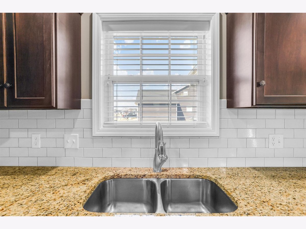
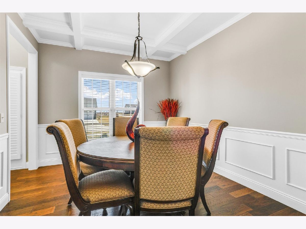
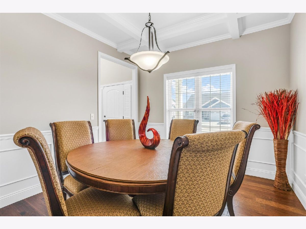
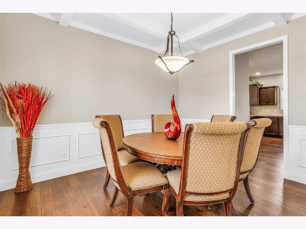
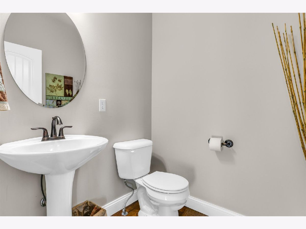
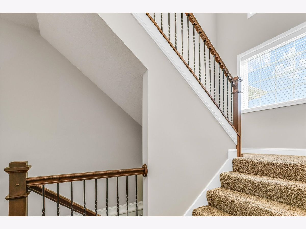
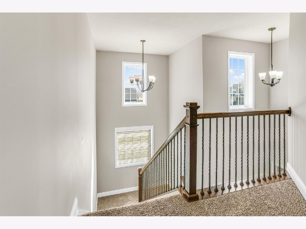
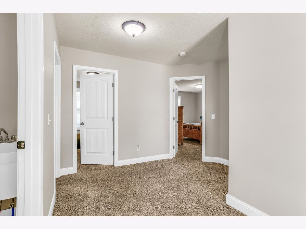
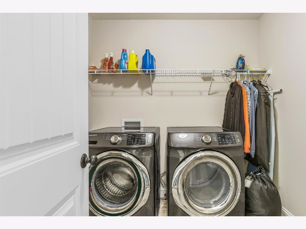
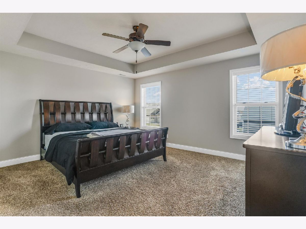
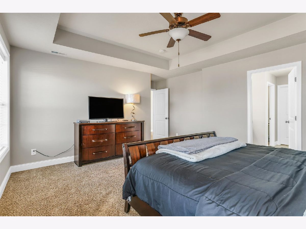
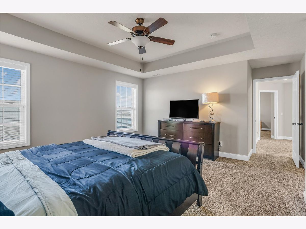
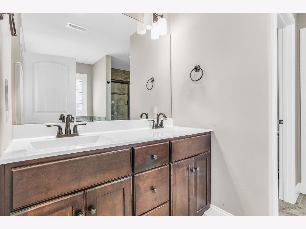
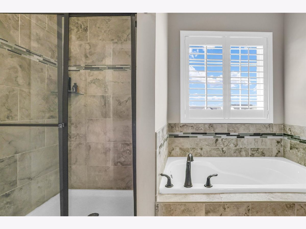
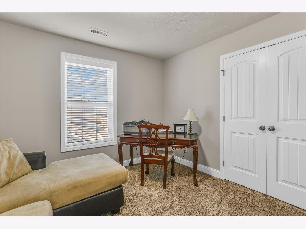
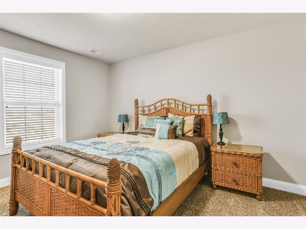
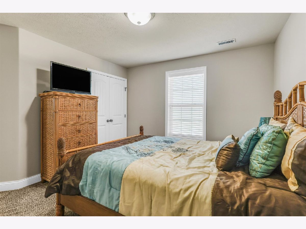
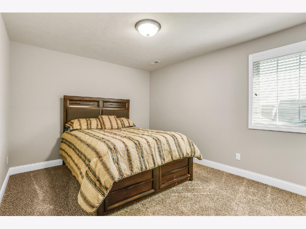
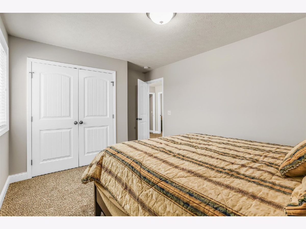
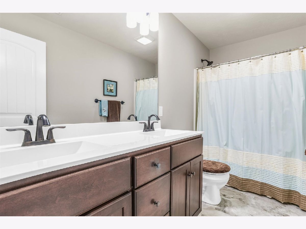
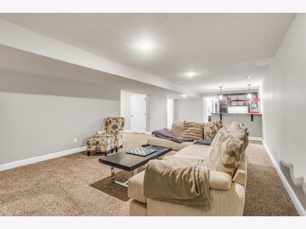
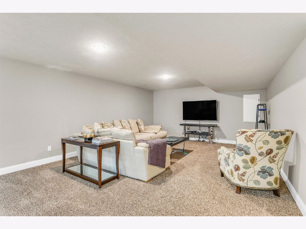
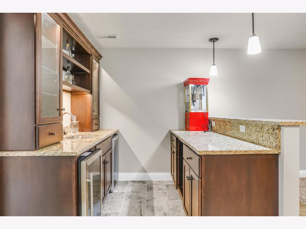
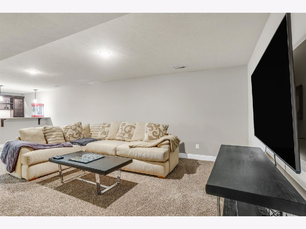
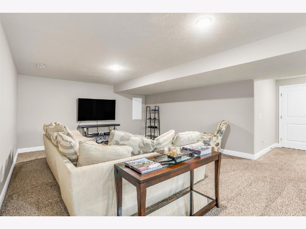
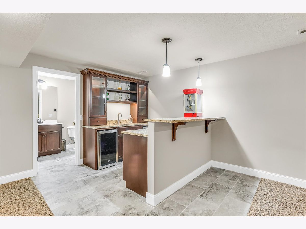
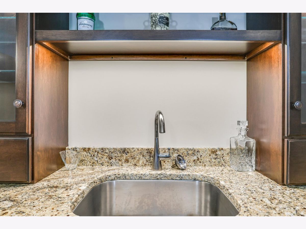
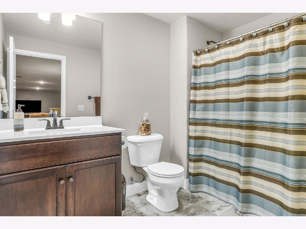
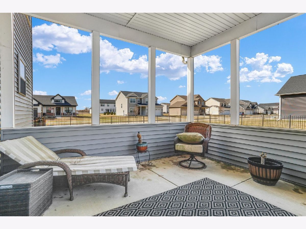
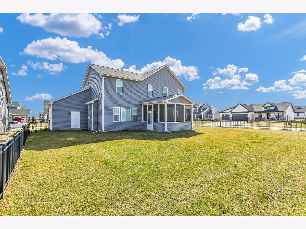
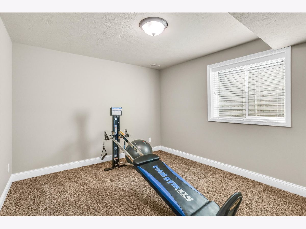
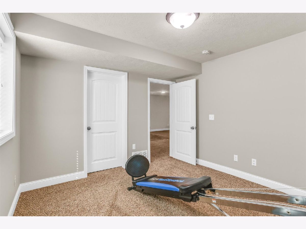
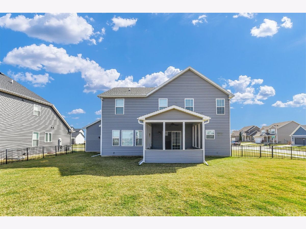
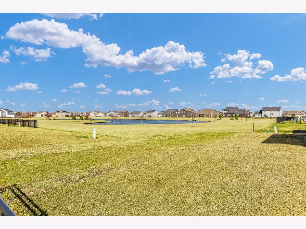
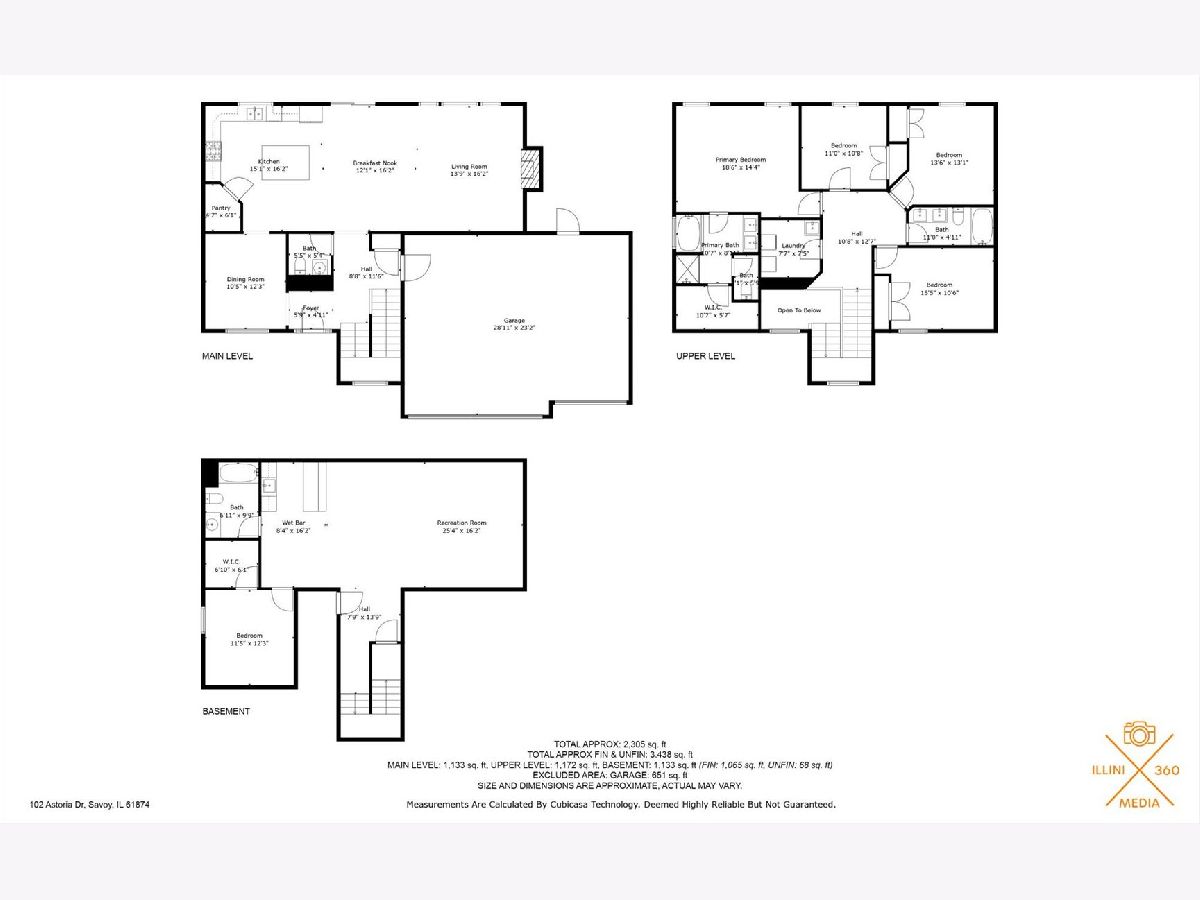
Room Specifics
Total Bedrooms: 5
Bedrooms Above Ground: 4
Bedrooms Below Ground: 1
Dimensions: —
Floor Type: —
Dimensions: —
Floor Type: —
Dimensions: —
Floor Type: —
Dimensions: —
Floor Type: —
Full Bathrooms: 4
Bathroom Amenities: Separate Shower,Double Sink
Bathroom in Basement: 1
Rooms: —
Basement Description: —
Other Specifics
| 3 | |
| — | |
| — | |
| — | |
| — | |
| 90X120 | |
| — | |
| — | |
| — | |
| — | |
| Not in DB | |
| — | |
| — | |
| — | |
| — |
Tax History
| Year | Property Taxes |
|---|---|
| 2018 | $15 |
| 2025 | $10,813 |
Contact Agent
Nearby Similar Homes
Nearby Sold Comparables
Contact Agent
Listing Provided By
Live Real Estate Group


