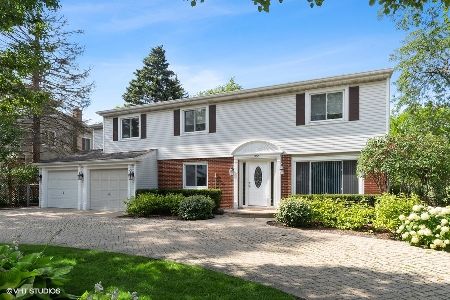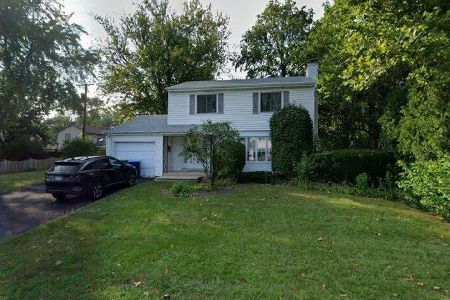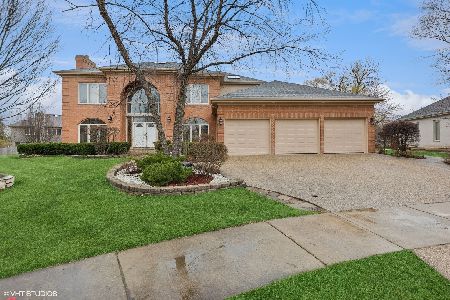101 Bentley Court, Deerfield, Illinois 60015
$790,000
|
Sold
|
|
| Status: | Closed |
| Sqft: | 4,554 |
| Cost/Sqft: | $176 |
| Beds: | 5 |
| Baths: | 4 |
| Year Built: | 1995 |
| Property Taxes: | $24,804 |
| Days On Market: | 3523 |
| Lot Size: | 0,38 |
Description
Spectacular! Set on one of the largest lots in Bristol Estates completely landscaped for total privacy. Incredible 4554 sqft of luxurious & spacious living awaits. From the moment you enter the grand 2-story entry, You will be amazed at the fabulous open floorplan and recent updating. Huge family room with fireplace, large gourmet kitchen w/granite counters & newer stainless steel appliances. 2 first floor bedrooms & full bath. 2nd floor features a very large luxurious master suite complete with 2 walk-in closets & luxury master bath & 3 additional bedrooms. Huge 2900 sqft basement with 9 ft ceilings & 2 staircases. 3-car attached garage with room to add 4th car garage. Recent improvements include brand new roof, gutters & downspouts, brand new windows and furnace (2011). Entire house painted inside. The size, condition & location of this home totally eliminates the competition. A absolutely great house at an amazing price. Award Winning Deerfield Schools.
Property Specifics
| Single Family | |
| — | |
| Colonial | |
| 1995 | |
| Full | |
| — | |
| No | |
| 0.38 |
| Lake | |
| Bristol Estates | |
| 0 / Not Applicable | |
| None | |
| Public | |
| Public Sewer | |
| 09244986 | |
| 16324120230000 |
Nearby Schools
| NAME: | DISTRICT: | DISTANCE: | |
|---|---|---|---|
|
Grade School
South Park Elementary School |
109 | — | |
|
Middle School
Charles J Caruso Middle School |
109 | Not in DB | |
|
High School
Deerfield High School |
113 | Not in DB | |
Property History
| DATE: | EVENT: | PRICE: | SOURCE: |
|---|---|---|---|
| 19 Aug, 2016 | Sold | $790,000 | MRED MLS |
| 8 Jun, 2016 | Under contract | $799,900 | MRED MLS |
| 2 Jun, 2016 | Listed for sale | $799,900 | MRED MLS |
Room Specifics
Total Bedrooms: 5
Bedrooms Above Ground: 5
Bedrooms Below Ground: 0
Dimensions: —
Floor Type: Carpet
Dimensions: —
Floor Type: Carpet
Dimensions: —
Floor Type: Carpet
Dimensions: —
Floor Type: —
Full Bathrooms: 4
Bathroom Amenities: Whirlpool,Separate Shower,Double Sink
Bathroom in Basement: 0
Rooms: Foyer,Eating Area,Bedroom 5,Office
Basement Description: Unfinished
Other Specifics
| 3 | |
| Concrete Perimeter | |
| Asphalt | |
| Patio | |
| Cul-De-Sac | |
| 102X167X100X156 | |
| — | |
| Full | |
| Skylight(s), Hardwood Floors, First Floor Bedroom, First Floor Laundry, First Floor Full Bath | |
| Double Oven, Range, Microwave, Dishwasher, Refrigerator, Washer, Dryer, Disposal | |
| Not in DB | |
| — | |
| — | |
| — | |
| — |
Tax History
| Year | Property Taxes |
|---|---|
| 2016 | $24,804 |
Contact Agent
Nearby Similar Homes
Nearby Sold Comparables
Contact Agent
Listing Provided By
Berkshire Hathaway HomeServices KoenigRubloff









