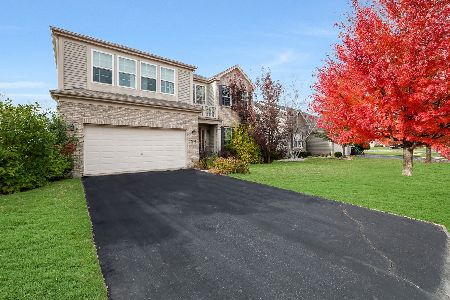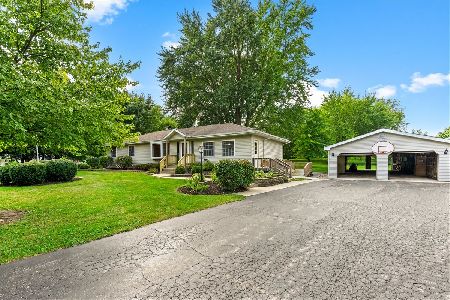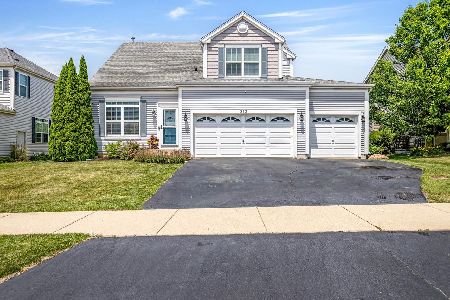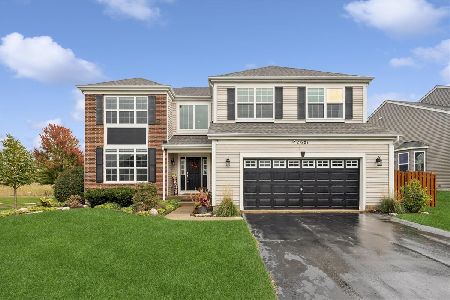101 Bloomfield Drive, Woodstock, Illinois 60098
$255,000
|
Sold
|
|
| Status: | Closed |
| Sqft: | 2,078 |
| Cost/Sqft: | $123 |
| Beds: | 4 |
| Baths: | 3 |
| Year Built: | 2019 |
| Property Taxes: | $831 |
| Days On Market: | 2374 |
| Lot Size: | 0,22 |
Description
LATE SUMMER DELIVERY IN AUGUST for this well-loved Bartlett floor plan being constructed at APPLE CREEK ESTATES! The foyer is a perfect welcoming to guests w/ a formal living room, opposite a separate dining room. The open layout of the kitchen & family room is perfect for enjoying time relaxing at home. The kitchen includes your choice of Aristokraft cabinets, GE stainless steel appliances & pantry. The breakfast dining area within the kitchen overlooks the backyard & adjoins the cozy family room. Additionally, this home comes w/ a 2-car garage. The master bedroom is home to a walk-in closet & private bathroom. BUILDER UPGRADES INCLUDE: 42" Kitchen Cabinets, Kitchen Island, 1st Floor Vinyl Plank Oak Flooring, 35" High Double Bowl Vanity in Master Bath, Stained Railings w/ Metal Balusters, Expanded Basement, 9' First Floor Ceilings, Optional 4th Bedroom. Brick Front and Basement Bathroom Rough-In.
Property Specifics
| Single Family | |
| — | |
| — | |
| 2019 | |
| Full | |
| BARTLETT C | |
| No | |
| 0.22 |
| Mc Henry | |
| Apple Creek Estates | |
| 134 / Annual | |
| Insurance | |
| Public | |
| Public Sewer | |
| 10382801 | |
| 1320101001 |
Nearby Schools
| NAME: | DISTRICT: | DISTANCE: | |
|---|---|---|---|
|
Grade School
Prairiewood Elementary School |
200 | — | |
|
Middle School
Creekside Middle School |
200 | Not in DB | |
|
High School
Woodstock High School |
200 | Not in DB | |
Property History
| DATE: | EVENT: | PRICE: | SOURCE: |
|---|---|---|---|
| 13 Aug, 2019 | Sold | $255,000 | MRED MLS |
| 16 May, 2019 | Under contract | $255,000 | MRED MLS |
| 16 May, 2019 | Listed for sale | $255,000 | MRED MLS |
Room Specifics
Total Bedrooms: 4
Bedrooms Above Ground: 4
Bedrooms Below Ground: 0
Dimensions: —
Floor Type: Carpet
Dimensions: —
Floor Type: Carpet
Dimensions: —
Floor Type: Carpet
Full Bathrooms: 3
Bathroom Amenities: Double Sink
Bathroom in Basement: 0
Rooms: Breakfast Room
Basement Description: Unfinished,Bathroom Rough-In
Other Specifics
| 2 | |
| Concrete Perimeter | |
| Asphalt | |
| — | |
| — | |
| 80.01X120X79X120 | |
| — | |
| Full | |
| — | |
| Range, Microwave, Dishwasher, Refrigerator, Disposal, Stainless Steel Appliance(s) | |
| Not in DB | |
| — | |
| — | |
| — | |
| — |
Tax History
| Year | Property Taxes |
|---|---|
| 2019 | $831 |
Contact Agent
Nearby Similar Homes
Nearby Sold Comparables
Contact Agent
Listing Provided By
RE/MAX Unlimited Northwest







