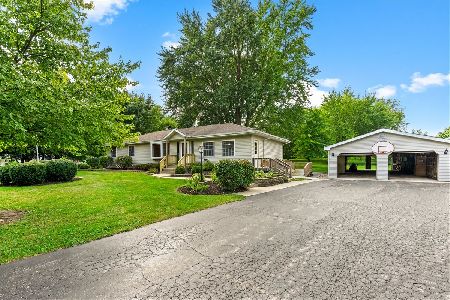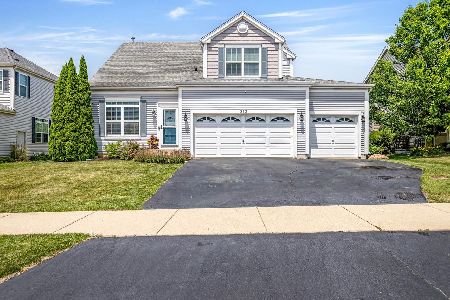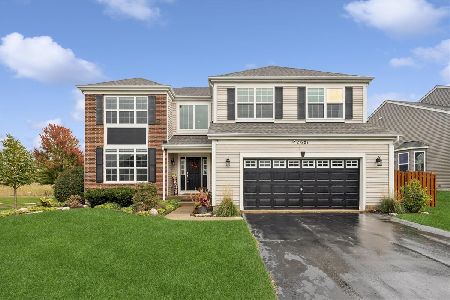113 Bloomfield Drive, Woodstock, Illinois 60098
$260,000
|
Sold
|
|
| Status: | Closed |
| Sqft: | 2,447 |
| Cost/Sqft: | $110 |
| Beds: | 4 |
| Baths: | 3 |
| Year Built: | 2019 |
| Property Taxes: | $821 |
| Days On Market: | 2501 |
| Lot Size: | 0,17 |
Description
FINAL OPPORTUNITY for a newly constructed home at APPLE CREEK ESTATES with delivery in July of 2019! The charming Tahoe floor plan offers an open layout featuring 4 bedrooms, a 1st floor study & 2 1/2 bathrooms. The Tahoe additionally includes: a spacious kitchen w/ a pantry & breakfast area, formal living & dining room & an open space family room. Lastly, enjoy standard features of an included basement & 2-car garage. The 2nd floor is home to the beautiful master bedroom w/ a private master bathroom & dual master walk-in closets. 2 of the 3 additional bedrooms include walk-in closets, providing plenty of space & storage. PHOTOS USED ARE OF TAHOE MODEL. ***BUILDER UPGRADES INCLUDE: S/S appliances, 42" Kitchen Cabinets w/ Crown Moulding, Kitchen Island, Landscape Package, Fireplace, Garden Expanded Basement, 9' First Floor Ceiling, Stained Metal Balusters, 5' Shower (Ceramic Surround) and Optional Windows in Family Room. Motivated Seller...Make an Offer!
Property Specifics
| Single Family | |
| — | |
| — | |
| 2019 | |
| Full,English | |
| TAHOE C | |
| No | |
| 0.17 |
| Mc Henry | |
| Apple Creek Estates | |
| 134 / Annual | |
| Insurance | |
| Public | |
| Public Sewer | |
| 10161887 | |
| 1320101004 |
Nearby Schools
| NAME: | DISTRICT: | DISTANCE: | |
|---|---|---|---|
|
Grade School
Prairiewood Elementary School |
200 | — | |
|
Middle School
Creekside Middle School |
200 | Not in DB | |
|
High School
Woodstock High School |
200 | Not in DB | |
Property History
| DATE: | EVENT: | PRICE: | SOURCE: |
|---|---|---|---|
| 8 Nov, 2019 | Sold | $260,000 | MRED MLS |
| 5 Jun, 2019 | Under contract | $269,290 | MRED MLS |
| — | Last price change | $274,290 | MRED MLS |
| 28 Dec, 2018 | Listed for sale | $286,130 | MRED MLS |
Room Specifics
Total Bedrooms: 4
Bedrooms Above Ground: 4
Bedrooms Below Ground: 0
Dimensions: —
Floor Type: Carpet
Dimensions: —
Floor Type: Carpet
Dimensions: —
Floor Type: Carpet
Full Bathrooms: 3
Bathroom Amenities: —
Bathroom in Basement: 0
Rooms: Breakfast Room,Study
Basement Description: Unfinished
Other Specifics
| 2 | |
| Concrete Perimeter | |
| Asphalt | |
| — | |
| — | |
| 60X120 | |
| — | |
| Full | |
| — | |
| Range, Microwave, Dishwasher, Refrigerator, Disposal, Stainless Steel Appliance(s) | |
| Not in DB | |
| — | |
| — | |
| — | |
| Gas Log |
Tax History
| Year | Property Taxes |
|---|---|
| 2019 | $821 |
Contact Agent
Nearby Similar Homes
Nearby Sold Comparables
Contact Agent
Listing Provided By
RE/MAX Unlimited Northwest






