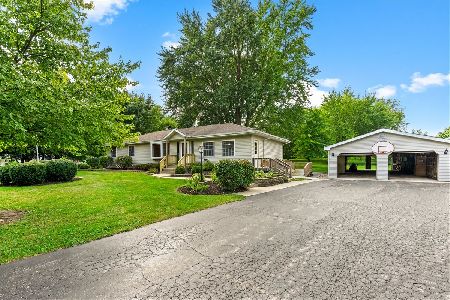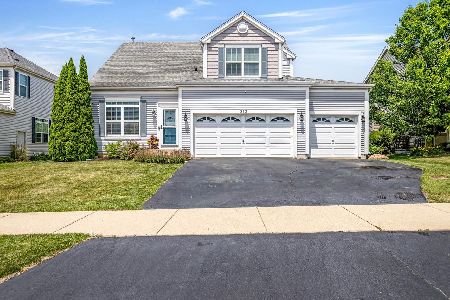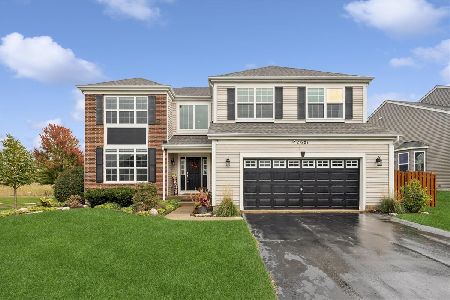109 Bloomfield Drive, Woodstock, Illinois 60098
$227,000
|
Sold
|
|
| Status: | Closed |
| Sqft: | 1,988 |
| Cost/Sqft: | $117 |
| Beds: | 4 |
| Baths: | 3 |
| Year Built: | 2018 |
| Property Taxes: | $0 |
| Days On Market: | 2625 |
| Lot Size: | 0,17 |
Description
NEWLY CONSTRUCTED Ontario model home at Apple Creek Estates to snuggle in before the winter holidays!!! This layout features 4 bedrooms, 2 1/2 bathrooms, a 2-car garage & lookout expanded basement. Upon entering, you & your guests are greeted w/ a versatile living & dining area. Beyond the dining room lies the open space of the kitchen w/ breakfast dining area & pantry. The family room adjoins the breakfast dining area, a comfortable layout for spending time w/ loved ones. The master bedroom provides an ideal space to start & end your day, featuring a walk-in closet & private bathroom. The loft provides a functional space for whatever your new home needs. BUILDER UPGRADES INCLUDE: WHOLE HOUSE FLAT UPGRADE COLOR, 4TH BEDROOM IN LIEU OF LOFT, 9' FIRST FLOOR CEILINGS, 42" KITCHEN CABINETS & ISLAND, LANDSCAPE PACKAGE, BRICK FRONT, S/S KITCHEN APPLIANCES, WALL TO WALL OAK PLANK VINYL ON MAIN FLOOR & MORE!!
Property Specifics
| Single Family | |
| — | |
| — | |
| 2018 | |
| Full,English | |
| ONTARIO B | |
| No | |
| 0.17 |
| Mc Henry | |
| Apple Creek Estates | |
| 134 / Annual | |
| Insurance | |
| Public | |
| Public Sewer | |
| 10062347 | |
| 1320101003 |
Nearby Schools
| NAME: | DISTRICT: | DISTANCE: | |
|---|---|---|---|
|
Grade School
Prairiewood Elementary School |
200 | — | |
|
Middle School
Creekside Middle School |
200 | Not in DB | |
|
High School
Woodstock High School |
200 | Not in DB | |
Property History
| DATE: | EVENT: | PRICE: | SOURCE: |
|---|---|---|---|
| 11 Jan, 2019 | Sold | $227,000 | MRED MLS |
| 6 Dec, 2018 | Under contract | $232,990 | MRED MLS |
| — | Last price change | $237,990 | MRED MLS |
| 24 Aug, 2018 | Listed for sale | $258,990 | MRED MLS |
Room Specifics
Total Bedrooms: 4
Bedrooms Above Ground: 4
Bedrooms Below Ground: 0
Dimensions: —
Floor Type: —
Dimensions: —
Floor Type: —
Dimensions: —
Floor Type: —
Full Bathrooms: 3
Bathroom Amenities: Double Sink
Bathroom in Basement: 0
Rooms: Breakfast Room
Basement Description: Unfinished
Other Specifics
| 2 | |
| Concrete Perimeter | |
| Asphalt | |
| — | |
| — | |
| 60X120 | |
| — | |
| Full | |
| — | |
| Range, Microwave, Dishwasher, Refrigerator, Stainless Steel Appliance(s) | |
| Not in DB | |
| — | |
| — | |
| — | |
| — |
Tax History
| Year | Property Taxes |
|---|
Contact Agent
Nearby Similar Homes
Nearby Sold Comparables
Contact Agent
Listing Provided By
RE/MAX Unlimited Northwest






