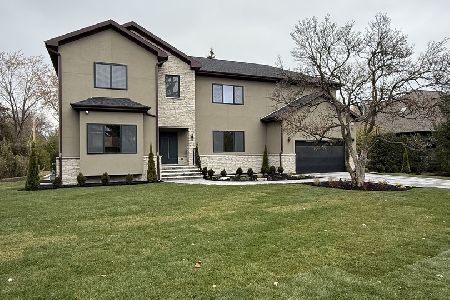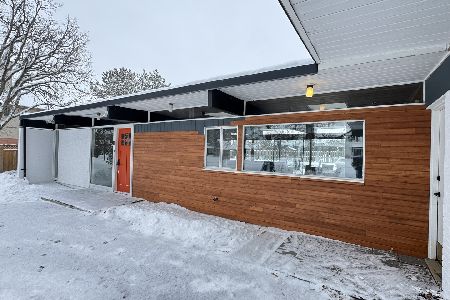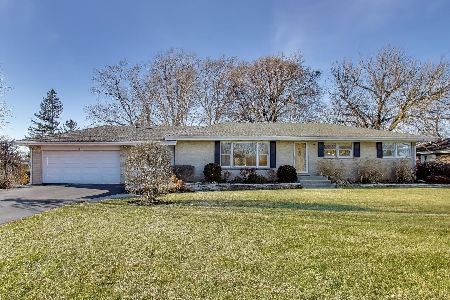101 Crestview Drive, Deerfield, Illinois 60015
$1,198,000
|
Sold
|
|
| Status: | Closed |
| Sqft: | 6,576 |
| Cost/Sqft: | $182 |
| Beds: | 4 |
| Baths: | 6 |
| Year Built: | 1993 |
| Property Taxes: | $29,346 |
| Days On Market: | 153 |
| Lot Size: | 0,40 |
Description
Step into elegance and tranquility at 101 Crestview Drive, a stunning Deerfield residence where every detail delights. Nestled against a serene forest preserve, this over 6,500 sq. ft. home offers 6 bedrooms and 5.5 baths on a picturesque lot. From the moment you arrive, you're welcomed by an enchanting atmosphere that blends warmth with timeless architectural charm. Inside, the thoughtfully designed layout is ideal for both entertaining and everyday living. The bright, open kitchen-complete with a butler's pantry and chef-ready amenities-flows seamlessly into the dining room. The family room, anchored by a gracious fireplace, and the formal living room create inviting spaces for gatherings, while a versatile office and sizable sitting room/playroom adds flexibility. Rounding out the main level is a sizable mudroom which is plumbed for a washer/dryer and a full bathroom. Upstairs, retreat to the expansive primary suite, highlighted by a spa-inspired bath with a footed tub, separate shower, luxe finishes, and a generous walk-in closet. Three additional bedrooms and two updated baths complete the upper level. The finished lower level is an entertainer's dream-enjoy movie nights at home in your very own dream theater. Additionally, there is a sizable game/play room, private bedroom with full bath, full gym (or additional bedroom) plus abundant storage and laundry space. Additional highlights include a 3-car garage, newer updates throughout, and the option of top-rated Deerfield or Highland Park high schools. This home isn't just a place to live-it's a lifestyle. Don't miss the chance to make it yours! Loads of privacy too!
Property Specifics
| Single Family | |
| — | |
| — | |
| 1993 | |
| — | |
| — | |
| No | |
| 0.4 |
| Lake | |
| — | |
| 250 / Annual | |
| — | |
| — | |
| — | |
| 12450754 | |
| 16343050550000 |
Nearby Schools
| NAME: | DISTRICT: | DISTANCE: | |
|---|---|---|---|
|
Grade School
Kipling Elementary School |
109 | — | |
|
Middle School
Alan B Shepard Middle School |
109 | Not in DB | |
|
High School
Deerfield |
113 | Not in DB | |
|
Alternate High School
Highland Park High School |
— | Not in DB | |
Property History
| DATE: | EVENT: | PRICE: | SOURCE: |
|---|---|---|---|
| 1 Aug, 2011 | Sold | $820,000 | MRED MLS |
| 20 Jun, 2011 | Under contract | $899,000 | MRED MLS |
| — | Last price change | $989,000 | MRED MLS |
| 15 Feb, 2011 | Listed for sale | $989,000 | MRED MLS |
| 24 Oct, 2025 | Sold | $1,198,000 | MRED MLS |
| 28 Aug, 2025 | Under contract | $1,198,000 | MRED MLS |
| 25 Aug, 2025 | Listed for sale | $1,198,000 | MRED MLS |
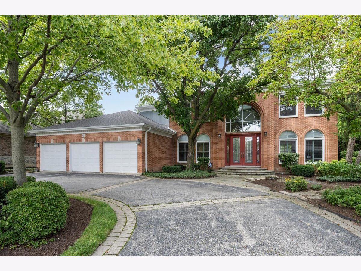
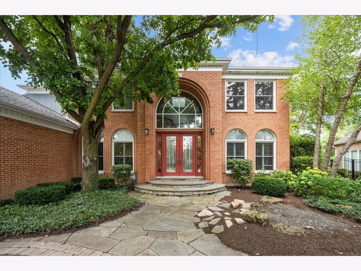
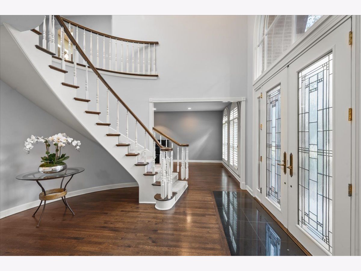
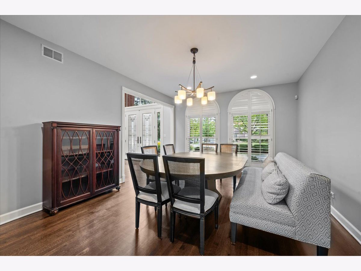
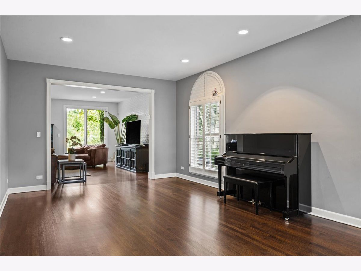
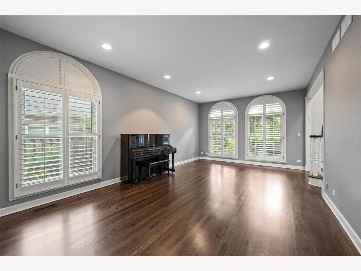
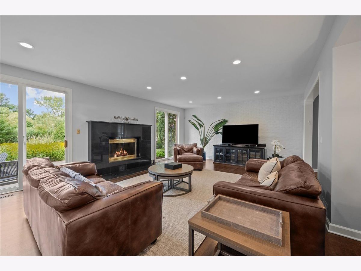
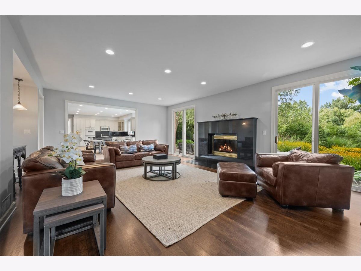
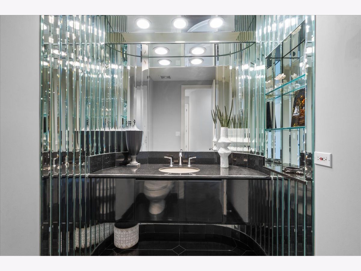
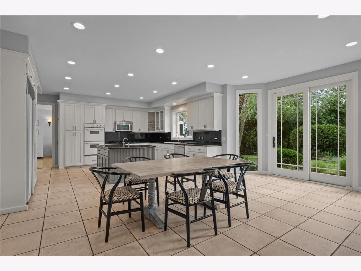
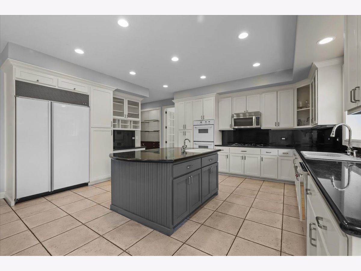
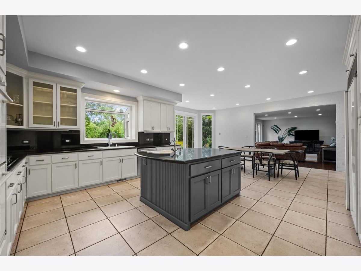
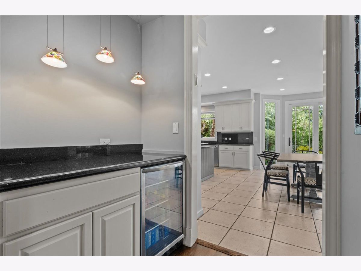
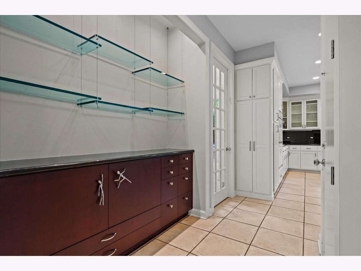
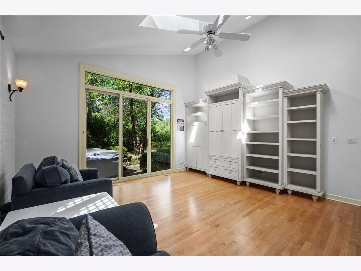
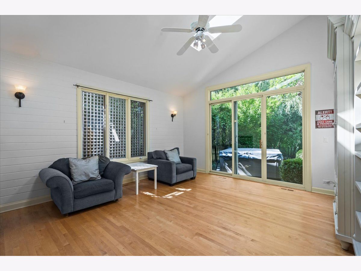
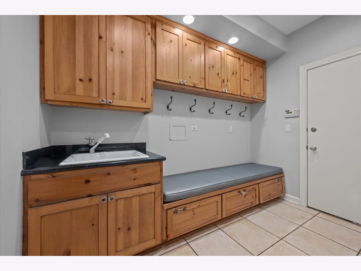
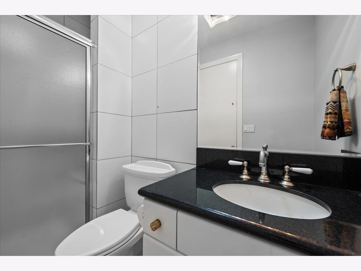
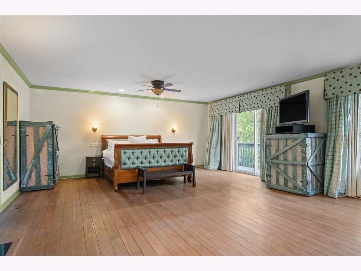
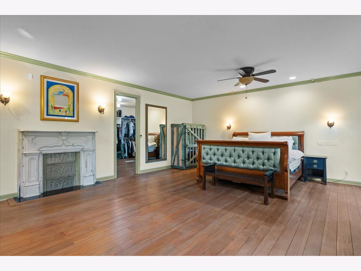

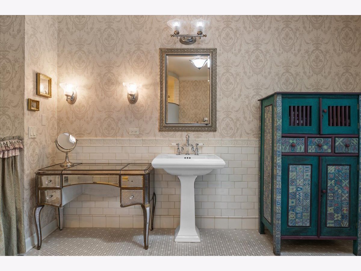
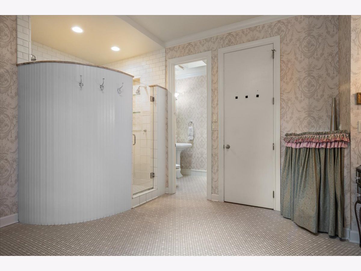
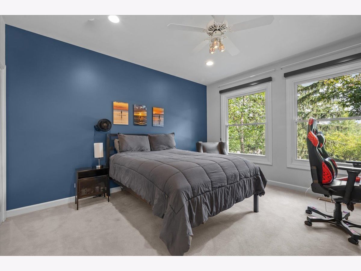
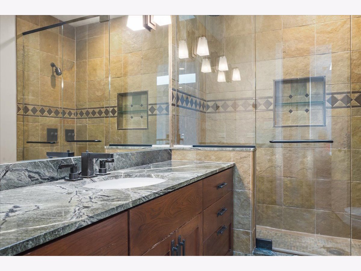
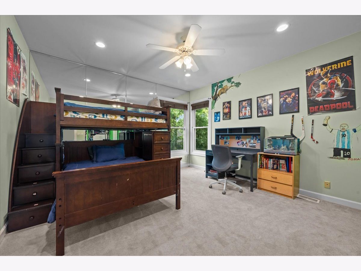
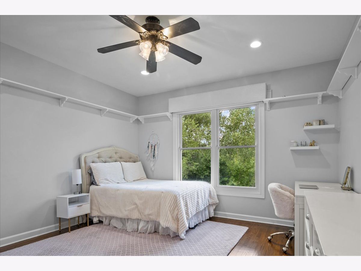
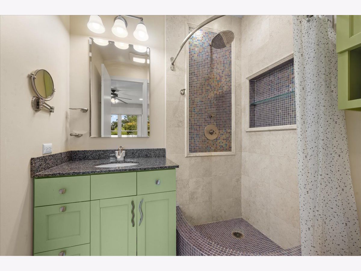
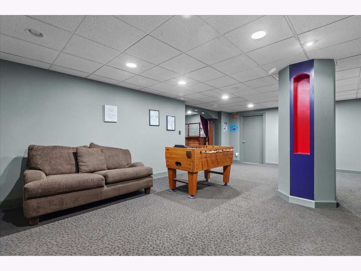
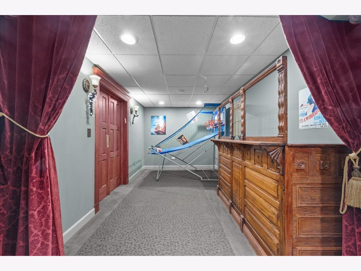

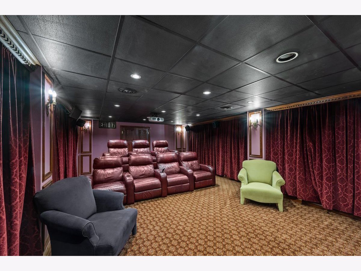
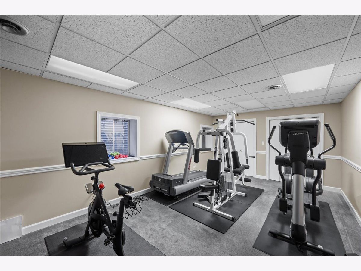
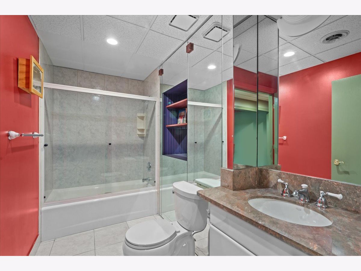
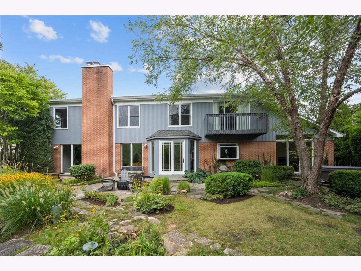
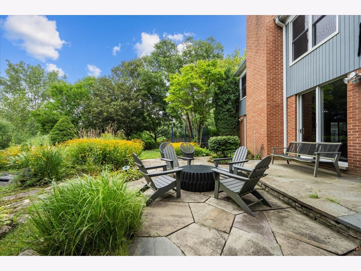
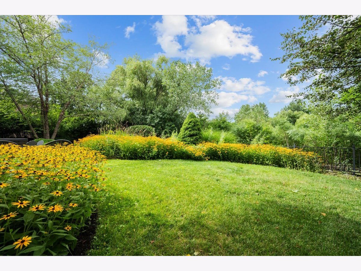
Room Specifics
Total Bedrooms: 6
Bedrooms Above Ground: 4
Bedrooms Below Ground: 2
Dimensions: —
Floor Type: —
Dimensions: —
Floor Type: —
Dimensions: —
Floor Type: —
Dimensions: —
Floor Type: —
Dimensions: —
Floor Type: —
Full Bathrooms: 6
Bathroom Amenities: —
Bathroom in Basement: 1
Rooms: —
Basement Description: —
Other Specifics
| 3 | |
| — | |
| — | |
| — | |
| — | |
| 120X145X70X160 | |
| — | |
| — | |
| — | |
| — | |
| Not in DB | |
| — | |
| — | |
| — | |
| — |
Tax History
| Year | Property Taxes |
|---|---|
| 2011 | $24,885 |
| 2025 | $29,346 |
Contact Agent
Nearby Similar Homes
Nearby Sold Comparables
Contact Agent
Listing Provided By
@properties Christie's International Real Estate

