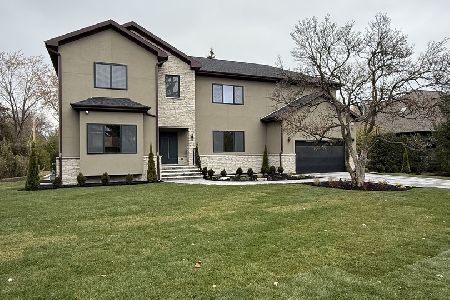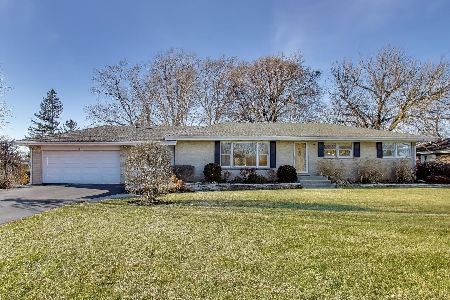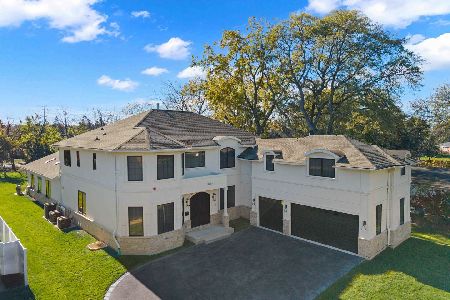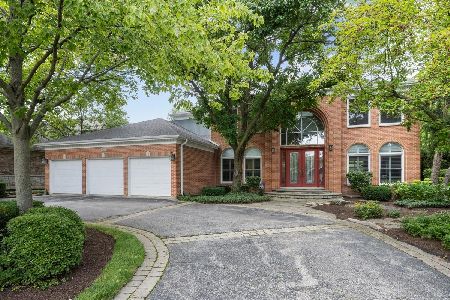70 Crestview Drive, Deerfield, Illinois 60015
$630,000
|
Sold
|
|
| Status: | Closed |
| Sqft: | 3,973 |
| Cost/Sqft: | $176 |
| Beds: | 5 |
| Baths: | 5 |
| Year Built: | 1992 |
| Property Taxes: | $19,981 |
| Days On Market: | 5445 |
| Lot Size: | 0,34 |
Description
Spacious all brick contemporary home. 2 story foyer. Eat in cook's kitchen with large island and abundant cabinetry. Oversized Master suite and bath with double shower and his and hers closets. Lovely sunroom with access to heated inground pool. Full finished basement with bath(plumbed for shower) Many upgrades throughout, including newer appliances, HVAC, new carpet,granite countertops and brick pavers. East Dfld.
Property Specifics
| Single Family | |
| — | |
| Contemporary | |
| 1992 | |
| Full | |
| — | |
| No | |
| 0.34 |
| Lake | |
| — | |
| 100 / Annual | |
| Other | |
| Lake Michigan | |
| Public Sewer | |
| 07740988 | |
| 16343130140000 |
Nearby Schools
| NAME: | DISTRICT: | DISTANCE: | |
|---|---|---|---|
|
Grade School
Sherwood Elementary School |
112 | — | |
|
Middle School
Elm Place School |
112 | Not in DB | |
|
High School
Deerfield High School |
113 | Not in DB | |
|
Alternate High School
Highland Park High School |
— | Not in DB | |
Property History
| DATE: | EVENT: | PRICE: | SOURCE: |
|---|---|---|---|
| 29 Jul, 2011 | Sold | $630,000 | MRED MLS |
| 13 Jun, 2011 | Under contract | $699,000 | MRED MLS |
| — | Last price change | $759,000 | MRED MLS |
| 28 Feb, 2011 | Listed for sale | $799,000 | MRED MLS |
| 28 Mar, 2019 | Sold | $720,000 | MRED MLS |
| 16 Feb, 2019 | Under contract | $725,000 | MRED MLS |
| 8 Feb, 2019 | Listed for sale | $725,000 | MRED MLS |
Room Specifics
Total Bedrooms: 5
Bedrooms Above Ground: 5
Bedrooms Below Ground: 0
Dimensions: —
Floor Type: Carpet
Dimensions: —
Floor Type: Carpet
Dimensions: —
Floor Type: Carpet
Dimensions: —
Floor Type: —
Full Bathrooms: 5
Bathroom Amenities: Whirlpool,Separate Shower
Bathroom in Basement: 1
Rooms: Bedroom 5,Foyer,Recreation Room,Sun Room,Utility Room-1st Floor
Basement Description: Finished
Other Specifics
| 3 | |
| Concrete Perimeter | |
| — | |
| Patio, Brick Paver Patio, In Ground Pool | |
| Cul-De-Sac | |
| 143X20X149X51X124 | |
| — | |
| Full | |
| Bar-Wet, Hardwood Floors, First Floor Laundry | |
| Double Oven, Microwave, Dishwasher, Refrigerator, Washer, Dryer, Disposal | |
| Not in DB | |
| — | |
| — | |
| — | |
| — |
Tax History
| Year | Property Taxes |
|---|---|
| 2011 | $19,981 |
| 2019 | $24,105 |
Contact Agent
Nearby Similar Homes
Nearby Sold Comparables
Contact Agent
Listing Provided By
Baird & Warner










