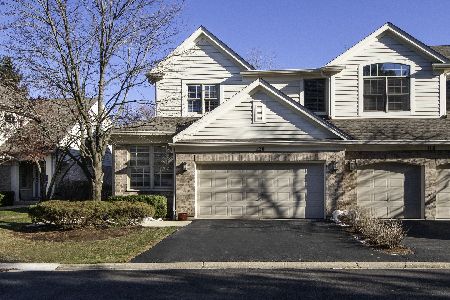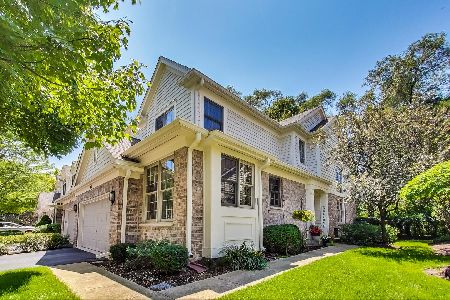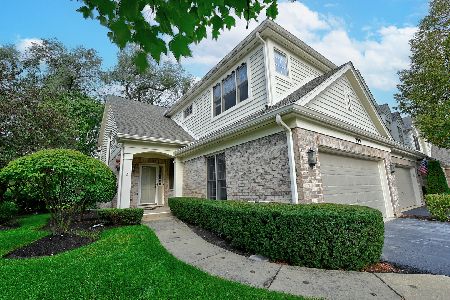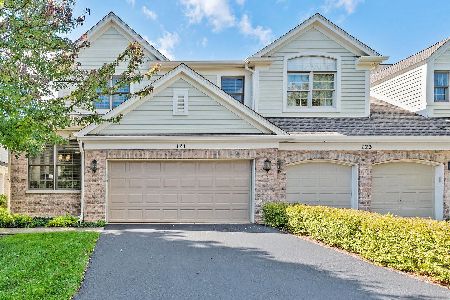101 Fairway Drive, La Grange, Illinois 60525
$440,000
|
Sold
|
|
| Status: | Closed |
| Sqft: | 1,821 |
| Cost/Sqft: | $247 |
| Beds: | 2 |
| Baths: | 4 |
| Year Built: | 1999 |
| Property Taxes: | $8,105 |
| Days On Market: | 918 |
| Lot Size: | 0,00 |
Description
LOCATION LOCATION LOCATION ( LT HIGH SCHOOL) Beautiful Townhome located in a secluded and lush setting. This townhome is a private end unit with so much to offer. Conveniently located minutes from 294 and 55 interstate; yet surrounded by nature preserves and hiking trails galore. If you need some fine dining you are minutes from the Burr Ridge Center! Upon entering you are greeted with an open staircase and high vaulted ceilings. The large living room and dining room are an open concept and sit directly under the tall ceilings which beam over a custom built fireplace. The large windows provide an abundance of sunlight throughout the home. The dining room has a built in buffet quartz countertop, ideal for entertaining. This gorgeous space opens to a private patio with an attached gas grill. The Kitchen features hardwood floors, several recessed lights, white cabinetry, Samsung SS appliances, Beautiful quartz countertops. The First Floor den/office features Built-in custom Cabinetry for all your organizational needs!! Master bedroom has a walk in closet plus 2 additional closets. Tray Ceilings are featured in the master bedroom . Luxurious master bathroom with a seperate shower. Master bath also features a quartz double sink. The 2nd floor also features another bedroom in a great size and a hall bath along with a utility room that conveniently stores the washer and dryer . FULL FINISHED BASEMENT W/FULL BATH AND BEDROOM. PLENTY OF EXTRA STORAGE, AC, ROOF and Carpeting were completed in 2019. Home is wired for speaker/entertainment system, also features a central VAC. 2+ CAR GARAGE. This complex features a walking trail to a pond, IT IS A MUST SEE! Get your offers in and welcome Spring in your new oasis. **10K CREDIT AVAILABLE TO QUALIFIED BUYERS** Brokers check private remarks **
Property Specifics
| Condos/Townhomes | |
| 2 | |
| — | |
| 1999 | |
| — | |
| CYPRESS | |
| No | |
| — |
| Cook | |
| Fairway Club | |
| 344 / Monthly | |
| — | |
| — | |
| — | |
| 11826774 | |
| 18293001270000 |
Nearby Schools
| NAME: | DISTRICT: | DISTANCE: | |
|---|---|---|---|
|
Grade School
Pleasantdale Elementary School |
107 | — | |
|
Middle School
Pleasantdale Middle School |
107 | Not in DB | |
|
High School
Lyons Twp High School |
204 | Not in DB | |
Property History
| DATE: | EVENT: | PRICE: | SOURCE: |
|---|---|---|---|
| 9 Nov, 2016 | Listed for sale | $0 | MRED MLS |
| 3 Jan, 2020 | Under contract | $0 | MRED MLS |
| 9 Oct, 2019 | Listed for sale | $0 | MRED MLS |
| 30 Nov, 2023 | Sold | $440,000 | MRED MLS |
| 28 Sep, 2023 | Under contract | $449,000 | MRED MLS |
| — | Last price change | $454,200 | MRED MLS |
| 9 Jul, 2023 | Listed for sale | $478,000 | MRED MLS |
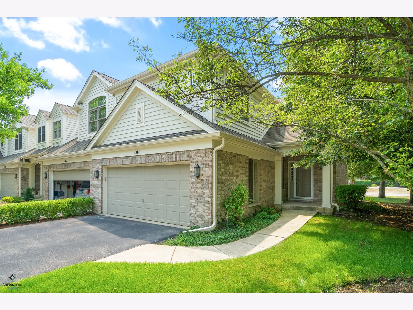
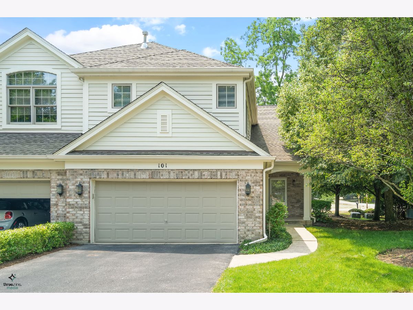
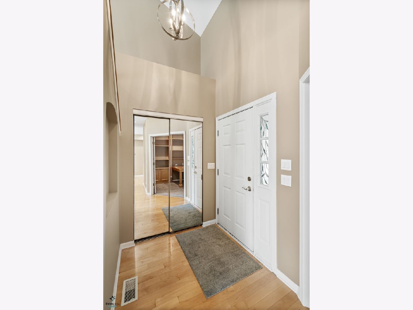
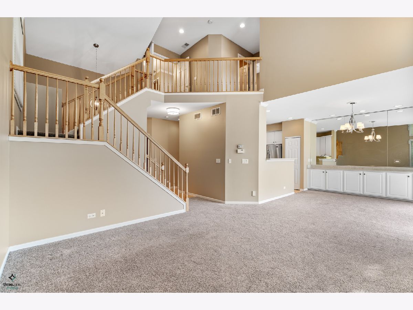
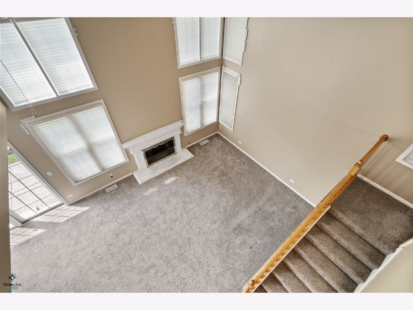
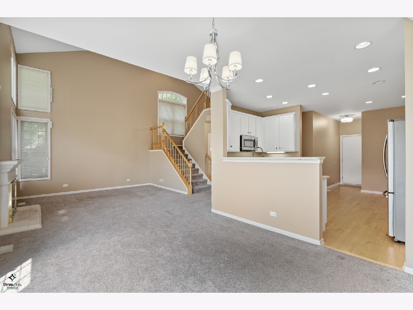
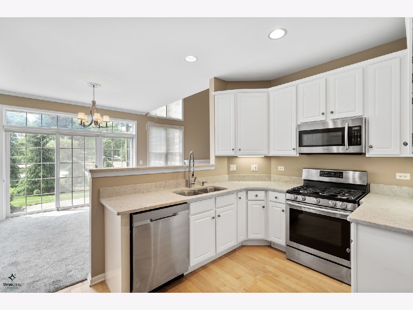
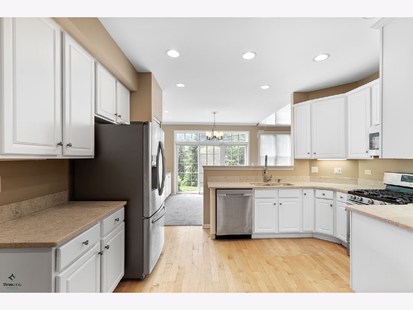
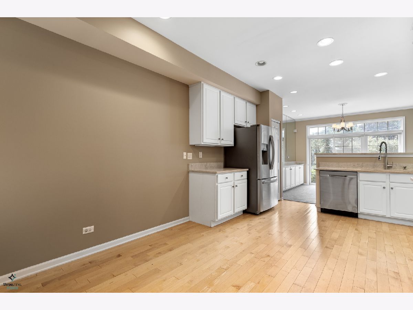
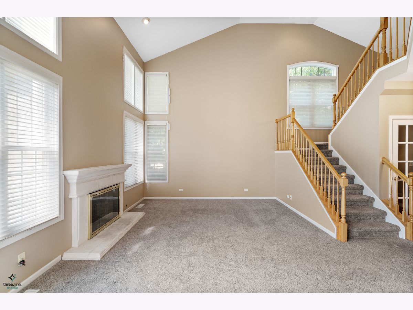
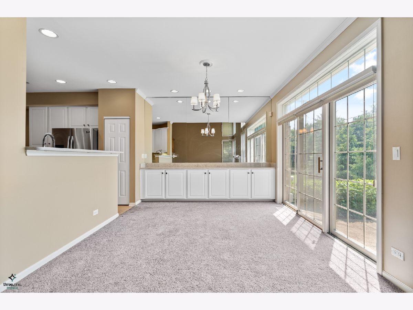
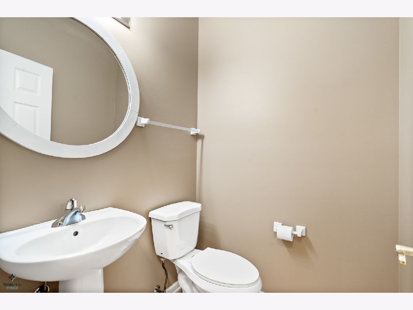
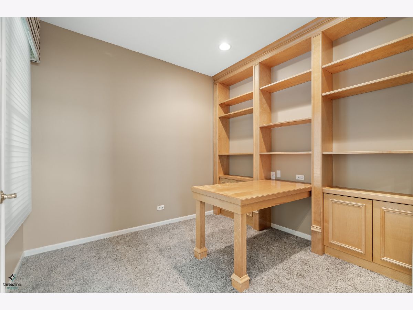
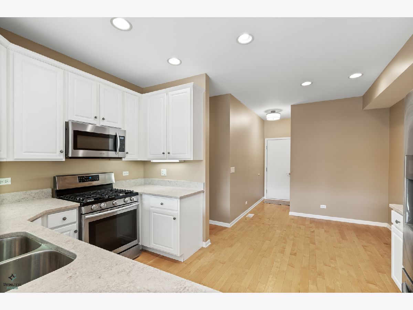
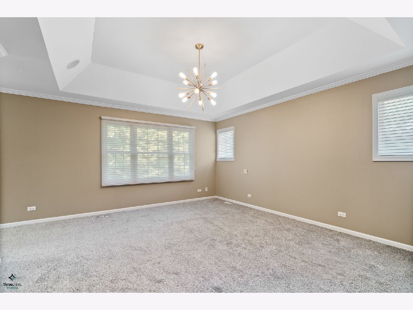
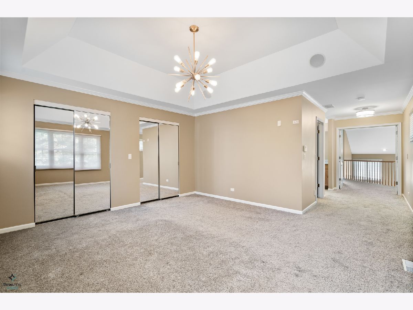
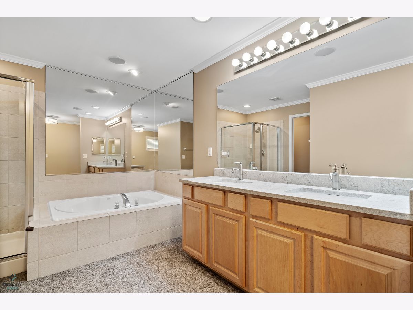
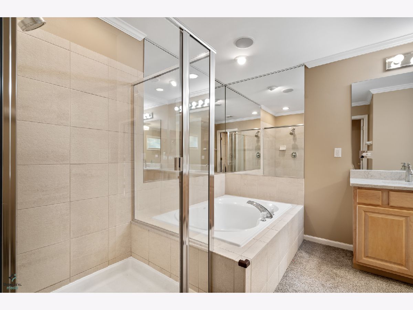
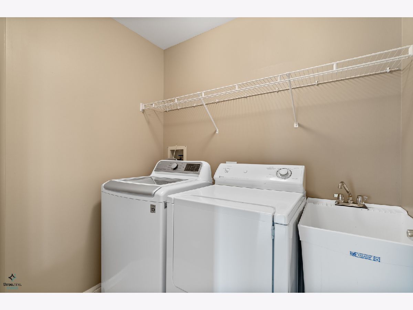
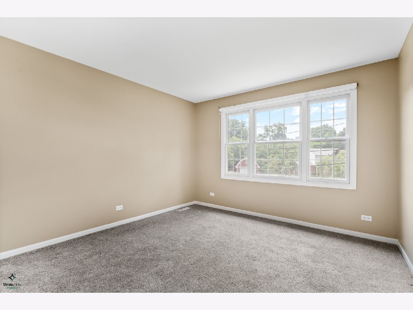
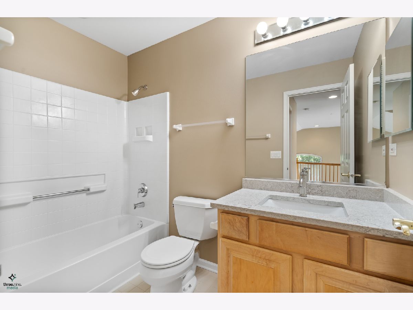
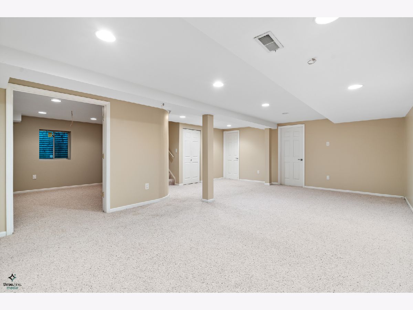
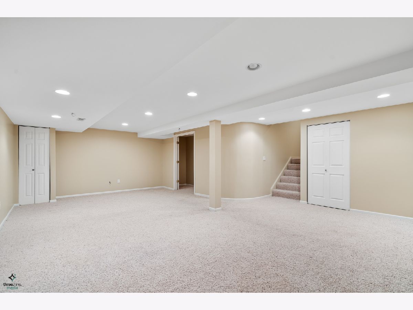
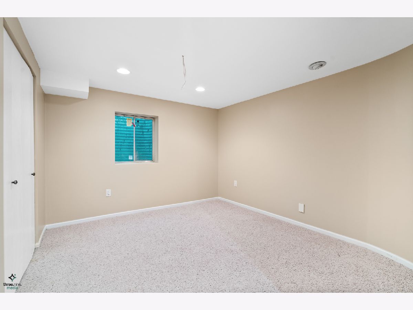
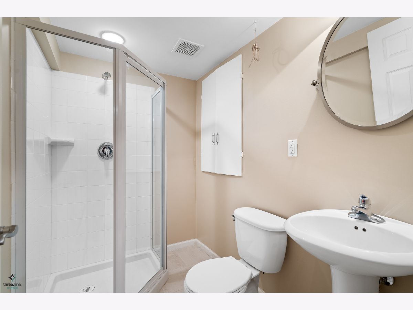
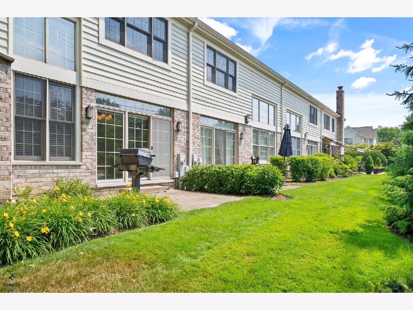
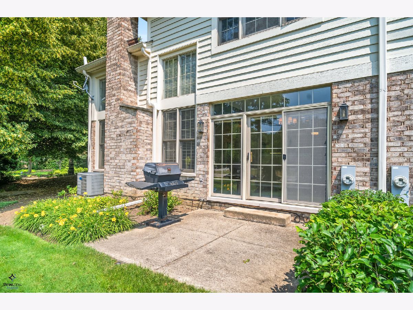
Room Specifics
Total Bedrooms: 3
Bedrooms Above Ground: 2
Bedrooms Below Ground: 1
Dimensions: —
Floor Type: —
Dimensions: —
Floor Type: —
Full Bathrooms: 4
Bathroom Amenities: Separate Shower,Double Sink,Soaking Tub
Bathroom in Basement: 1
Rooms: —
Basement Description: Finished
Other Specifics
| 2 | |
| — | |
| Asphalt | |
| — | |
| — | |
| 4343 | |
| — | |
| — | |
| — | |
| — | |
| Not in DB | |
| — | |
| — | |
| — | |
| — |
Tax History
| Year | Property Taxes |
|---|---|
| 2023 | $8,105 |
Contact Agent
Nearby Similar Homes
Nearby Sold Comparables
Contact Agent
Listing Provided By
McRae Realty LTD.

