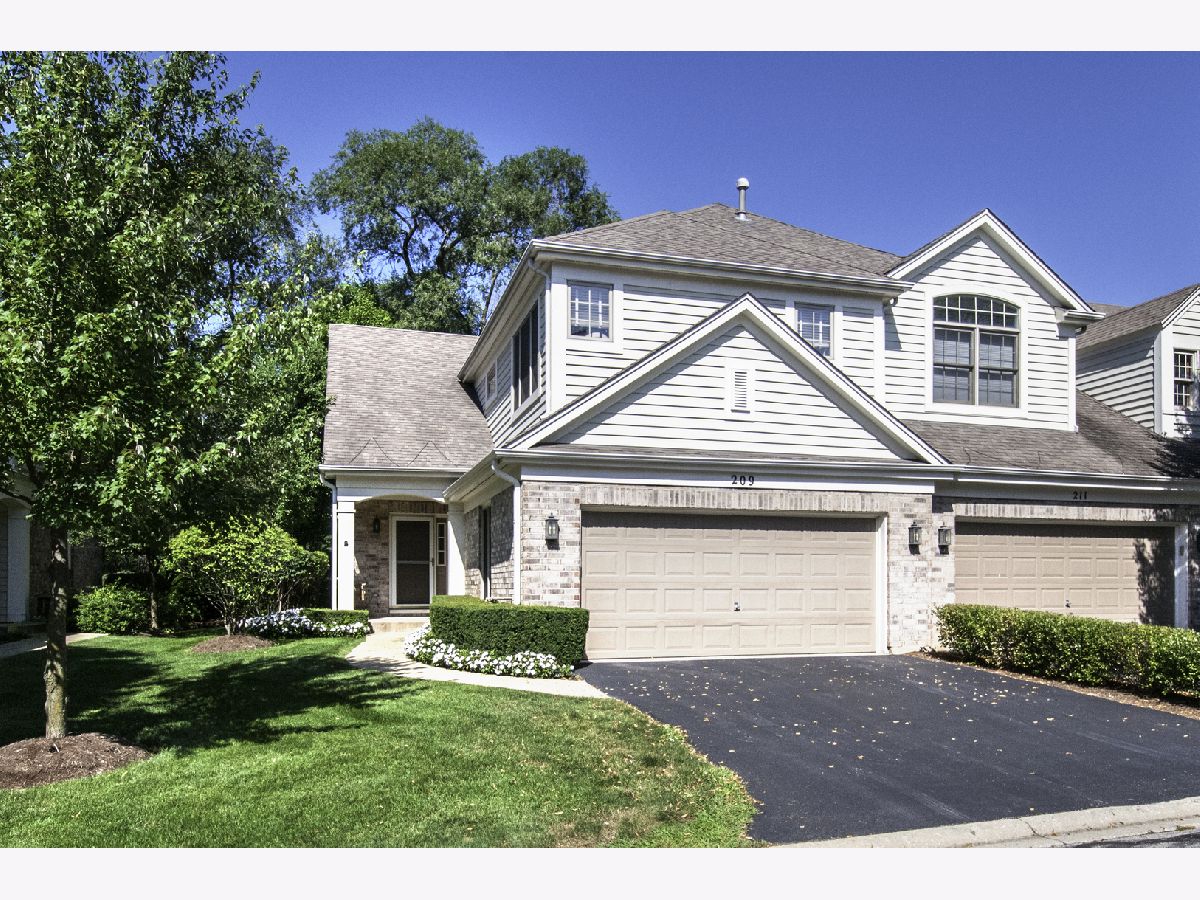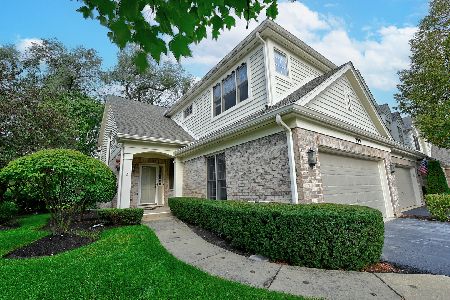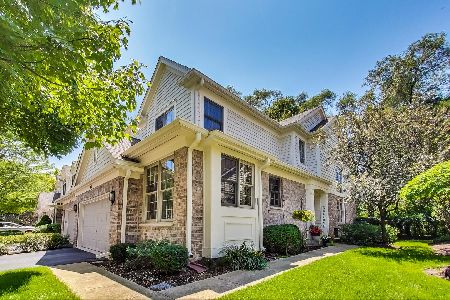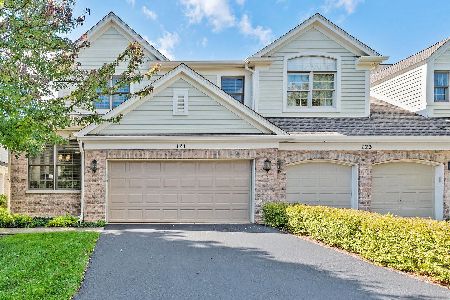209 Wildflower Lane, La Grange, Illinois 60525
$445,000
|
Sold
|
|
| Status: | Closed |
| Sqft: | 2,025 |
| Cost/Sqft: | $225 |
| Beds: | 2 |
| Baths: | 4 |
| Year Built: | 1999 |
| Property Taxes: | $6,981 |
| Days On Market: | 2623 |
| Lot Size: | 0,00 |
Description
Super Sharp end unit in the desirable Fairway Club, Rarely available Cypress model with southwest exposure overlooking wildflower meadow and open lawn area. Sunny two story living room with gas log fireplace that opens to expanded patio. Formal dining room, roomy kitchen with SS appliances and cozy bench eating area. Master suite with tray ceiling, loads of closets, lux master bath, convenient 2nd floor laundry room, guest bedroom and full bath.Full finished basement with a full bath and storage area. New HVAC 2018. Watch Virtual Tour for aerial video of the FWC.
Property Specifics
| Condos/Townhomes | |
| 2 | |
| — | |
| 1999 | |
| Full | |
| CYPRESS | |
| No | |
| — |
| Cook | |
| Fairway Club | |
| 265 / Monthly | |
| Insurance,Exterior Maintenance,Lawn Care,Snow Removal | |
| Lake Michigan | |
| Public Sewer | |
| 10070436 | |
| 18293001040000 |
Nearby Schools
| NAME: | DISTRICT: | DISTANCE: | |
|---|---|---|---|
|
Grade School
Pleasantdale Elementary School |
107 | — | |
|
Middle School
Pleasantdale Middle School |
107 | Not in DB | |
|
High School
Lyons Twp High School |
204 | Not in DB | |
Property History
| DATE: | EVENT: | PRICE: | SOURCE: |
|---|---|---|---|
| 15 Dec, 2018 | Sold | $445,000 | MRED MLS |
| 5 Nov, 2018 | Under contract | $455,000 | MRED MLS |
| — | Last price change | $460,000 | MRED MLS |
| 4 Sep, 2018 | Listed for sale | $460,000 | MRED MLS |
| 13 Oct, 2023 | Sold | $465,000 | MRED MLS |
| 24 Sep, 2023 | Under contract | $459,000 | MRED MLS |
| 22 Sep, 2023 | Listed for sale | $459,000 | MRED MLS |

Room Specifics
Total Bedrooms: 2
Bedrooms Above Ground: 2
Bedrooms Below Ground: 0
Dimensions: —
Floor Type: Carpet
Full Bathrooms: 4
Bathroom Amenities: Whirlpool,Separate Shower,Double Sink
Bathroom in Basement: 1
Rooms: Den,Foyer,Breakfast Room
Basement Description: Finished
Other Specifics
| 2 | |
| Concrete Perimeter | |
| Asphalt | |
| Patio, Porch, Storms/Screens, End Unit | |
| — | |
| 34X91 | |
| — | |
| Full | |
| Vaulted/Cathedral Ceilings, Hardwood Floors, Storage | |
| Range, Microwave, Dishwasher, Refrigerator, Washer, Dryer, Disposal, Stainless Steel Appliance(s) | |
| Not in DB | |
| — | |
| — | |
| — | |
| Gas Log |
Tax History
| Year | Property Taxes |
|---|---|
| 2018 | $6,981 |
| 2023 | $6,669 |
Contact Agent
Nearby Similar Homes
Nearby Sold Comparables
Contact Agent
Listing Provided By
Re/Max Properties






