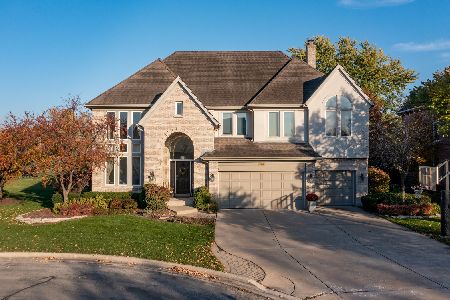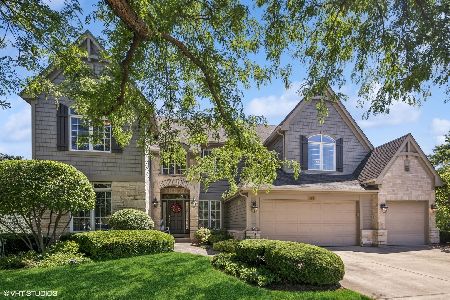101 Glenbrook Court, Indian Head Park, Illinois 60525
$650,000
|
Sold
|
|
| Status: | Closed |
| Sqft: | 3,131 |
| Cost/Sqft: | $211 |
| Beds: | 4 |
| Baths: | 4 |
| Year Built: | 1997 |
| Property Taxes: | $14,016 |
| Days On Market: | 2672 |
| Lot Size: | 0,26 |
Description
Three Car garage, a deck, a large patio, and a fantastic basement with a full bath are just a few of the attributes this home offers! The first floor office and laundry are perfect for a busy family! Located on a Culdesac with a spacious yard for playing makes this an ideal property! Beautiful hardwood floors throughout! Fabulous neighborhood so close to the grade and middle school. Just minutes from the expressway, a nine hole golf course, indoor tennis, fitness, so many restaurants and great shopping! Close to both airports and minutes from the train! No one walks into this home and is not impressed! Note the park next to the large pond as you drive into Ashbrook! The basement adds 1200 additional square feet!
Property Specifics
| Single Family | |
| — | |
| Colonial | |
| 1997 | |
| Full | |
| — | |
| No | |
| 0.26 |
| Cook | |
| Ashbrook | |
| 425 / Annual | |
| Insurance,Exterior Maintenance | |
| Lake Michigan | |
| Public Sewer, Sewer-Storm | |
| 10095365 | |
| 18173110210000 |
Nearby Schools
| NAME: | DISTRICT: | DISTANCE: | |
|---|---|---|---|
|
Grade School
Highlands Elementary School |
106 | — | |
|
Middle School
Highlands Middle School |
106 | Not in DB | |
|
High School
Lyons Twp High School |
204 | Not in DB | |
Property History
| DATE: | EVENT: | PRICE: | SOURCE: |
|---|---|---|---|
| 29 Oct, 2018 | Sold | $650,000 | MRED MLS |
| 7 Oct, 2018 | Under contract | $659,900 | MRED MLS |
| 26 Sep, 2018 | Listed for sale | $659,900 | MRED MLS |
| 18 Jan, 2022 | Sold | $810,000 | MRED MLS |
| 15 Nov, 2021 | Under contract | $799,000 | MRED MLS |
| 12 Nov, 2021 | Listed for sale | $799,000 | MRED MLS |
Room Specifics
Total Bedrooms: 4
Bedrooms Above Ground: 4
Bedrooms Below Ground: 0
Dimensions: —
Floor Type: Hardwood
Dimensions: —
Floor Type: Hardwood
Dimensions: —
Floor Type: Hardwood
Full Bathrooms: 4
Bathroom Amenities: Whirlpool,Separate Shower,Double Sink
Bathroom in Basement: 1
Rooms: Breakfast Room,Den,Deck,Office,Recreation Room
Basement Description: Finished
Other Specifics
| 3 | |
| Concrete Perimeter | |
| Concrete | |
| Deck, Patio | |
| Cul-De-Sac | |
| 130 X 108 X 144 X 76 | |
| Pull Down Stair | |
| Full | |
| Vaulted/Cathedral Ceilings, Skylight(s), Bar-Wet, Hardwood Floors, First Floor Laundry | |
| Double Oven, Microwave, Dishwasher, Refrigerator, Washer, Dryer, Stainless Steel Appliance(s) | |
| Not in DB | |
| Street Lights, Street Paved | |
| — | |
| — | |
| Wood Burning, Gas Starter |
Tax History
| Year | Property Taxes |
|---|---|
| 2018 | $14,016 |
| 2022 | $17,159 |
Contact Agent
Nearby Similar Homes
Nearby Sold Comparables
Contact Agent
Listing Provided By
d'aprile properties










