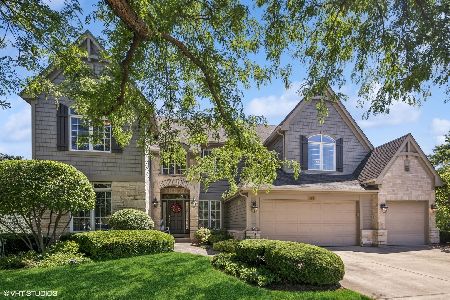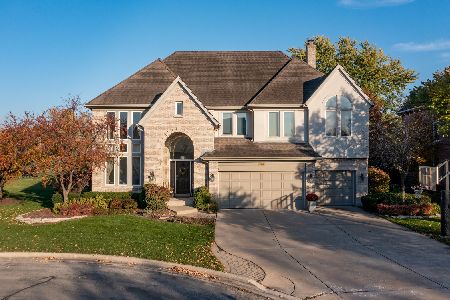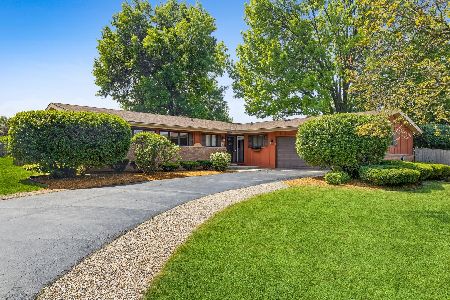105 Glenbrook Court, Indian Head Park, Illinois 60525
$675,000
|
Sold
|
|
| Status: | Closed |
| Sqft: | 3,500 |
| Cost/Sqft: | $207 |
| Beds: | 4 |
| Baths: | 5 |
| Year Built: | 1997 |
| Property Taxes: | $14,053 |
| Days On Market: | 4745 |
| Lot Size: | 0,38 |
Description
Largest model single family home on largest lot in Ashbrook. Formal living and dining rooms, butler's pantry, first floor office and family room. Sunny kitchen with deck overlooking private yard. 2nd floor with loft space, master suite, three additional bedrooms and two full baths. Full, finished English basement with wet-bar and ample storage. Meticulously maintained!
Property Specifics
| Single Family | |
| — | |
| French Provincial | |
| 1997 | |
| Full,English | |
| CARLTON | |
| No | |
| 0.38 |
| Cook | |
| Ashbrook | |
| 0 / Not Applicable | |
| None | |
| Lake Michigan | |
| Public Sewer | |
| 08254456 | |
| 18173110220000 |
Nearby Schools
| NAME: | DISTRICT: | DISTANCE: | |
|---|---|---|---|
|
Grade School
Highlands Elementary School |
106 | — | |
|
Middle School
Highlands Middle School |
106 | Not in DB | |
Property History
| DATE: | EVENT: | PRICE: | SOURCE: |
|---|---|---|---|
| 5 Aug, 2013 | Sold | $675,000 | MRED MLS |
| 13 Jul, 2013 | Under contract | $724,900 | MRED MLS |
| — | Last price change | $749,900 | MRED MLS |
| 21 Jan, 2013 | Listed for sale | $749,900 | MRED MLS |
| 2 Aug, 2024 | Sold | $930,000 | MRED MLS |
| 27 Jun, 2024 | Under contract | $950,000 | MRED MLS |
| 13 Jun, 2024 | Listed for sale | $950,000 | MRED MLS |
Room Specifics
Total Bedrooms: 4
Bedrooms Above Ground: 4
Bedrooms Below Ground: 0
Dimensions: —
Floor Type: Carpet
Dimensions: —
Floor Type: Carpet
Dimensions: —
Floor Type: Carpet
Full Bathrooms: 5
Bathroom Amenities: Separate Shower
Bathroom in Basement: 1
Rooms: Breakfast Room,Den,Loft,Recreation Room
Basement Description: Finished
Other Specifics
| 3 | |
| Concrete Perimeter | |
| Concrete | |
| Deck, Storms/Screens | |
| Cul-De-Sac,Landscaped | |
| 100X135 | |
| Unfinished | |
| Full | |
| Vaulted/Cathedral Ceilings, Bar-Wet, Hardwood Floors, First Floor Laundry | |
| Double Oven, Microwave, Dishwasher, Refrigerator, Washer, Dryer, Disposal, Wine Refrigerator | |
| Not in DB | |
| Street Lights, Street Paved | |
| — | |
| — | |
| Gas Log |
Tax History
| Year | Property Taxes |
|---|---|
| 2013 | $14,053 |
| 2024 | $19,639 |
Contact Agent
Nearby Similar Homes
Nearby Sold Comparables
Contact Agent
Listing Provided By
Coldwell Banker Residential











