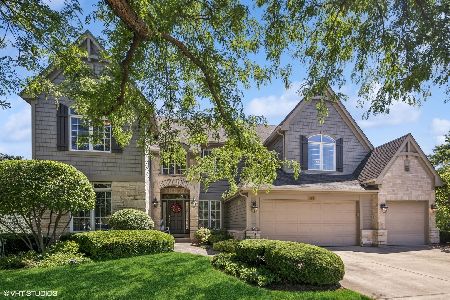101 Glenbrook Court, Indian Head Park, Illinois 60525
$810,000
|
Sold
|
|
| Status: | Closed |
| Sqft: | 3,131 |
| Cost/Sqft: | $255 |
| Beds: | 4 |
| Baths: | 4 |
| Year Built: | 1996 |
| Property Taxes: | $17,159 |
| Days On Market: | 1528 |
| Lot Size: | 0,26 |
Description
Situated in a cul-de-sac of the Ashbrook subdivision in Indian Head Park, this recently updated residence is impressive and everything the market has been waiting for! With a highly desirable open floor plan, designer finishes, a wood burning fireplace, vast yard, and an attached three-car garage - this home is better than new construction! Upon entering the home, you are greeted with a two-story foyer, grand staircase, and ample natural light. Features throughout the bright white kitchen include quartz countertops, a large island and an eat in dining area. This home boasts 4 bedrooms on the upper level including a spacious master with an oversized shower, spa bath and walk in closet. The finished basement offers plenty of space in addition to a steam shower, a full bar, and an abundant amount of storage. Located within walking distance to award winning schools, this home has it all!
Property Specifics
| Single Family | |
| — | |
| — | |
| 1996 | |
| — | |
| — | |
| No | |
| 0.26 |
| Cook | |
| — | |
| 425 / Annual | |
| — | |
| — | |
| — | |
| 11267687 | |
| 18173110210000 |
Nearby Schools
| NAME: | DISTRICT: | DISTANCE: | |
|---|---|---|---|
|
Grade School
Highlands Elementary School |
106 | — | |
|
Middle School
Highlands Middle School |
106 | Not in DB | |
|
High School
Lyons Twp High School |
204 | Not in DB | |
Property History
| DATE: | EVENT: | PRICE: | SOURCE: |
|---|---|---|---|
| 29 Oct, 2018 | Sold | $650,000 | MRED MLS |
| 7 Oct, 2018 | Under contract | $659,900 | MRED MLS |
| 26 Sep, 2018 | Listed for sale | $659,900 | MRED MLS |
| 18 Jan, 2022 | Sold | $810,000 | MRED MLS |
| 15 Nov, 2021 | Under contract | $799,000 | MRED MLS |
| 12 Nov, 2021 | Listed for sale | $799,000 | MRED MLS |
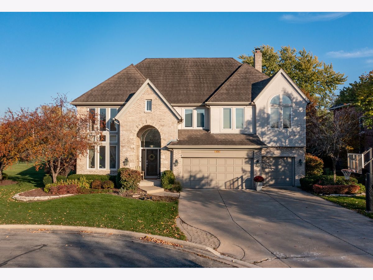
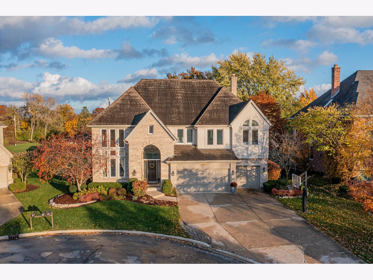
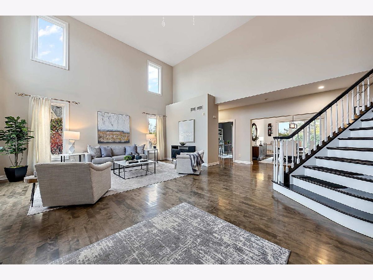
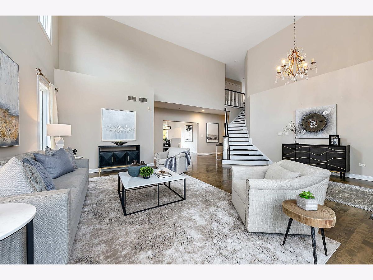
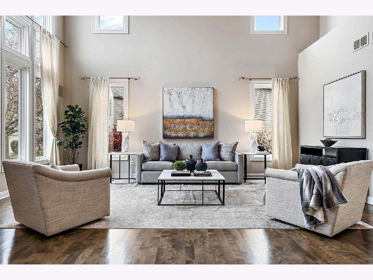
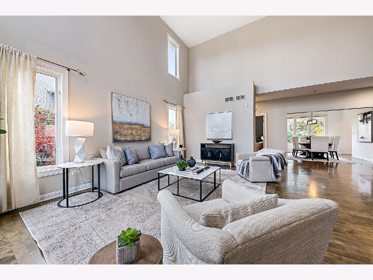
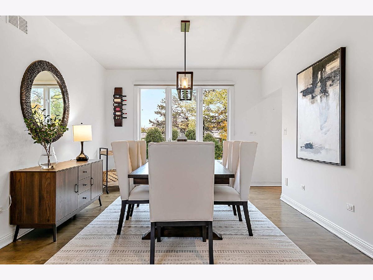
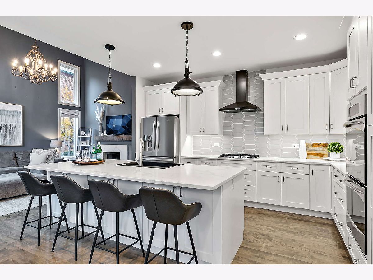
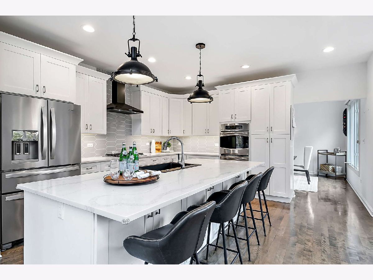
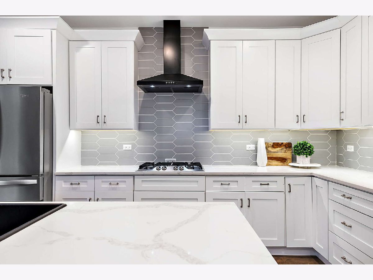
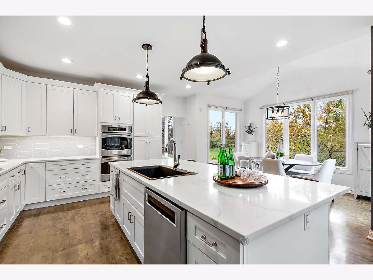
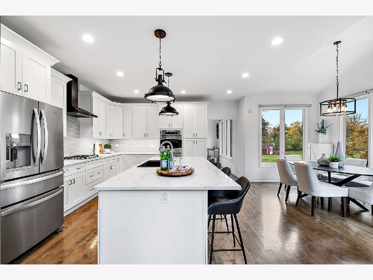
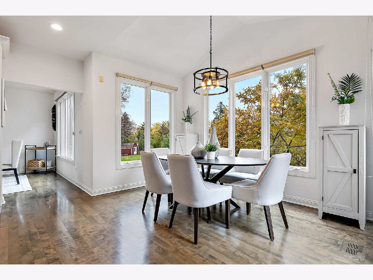
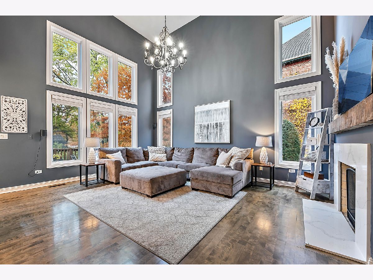
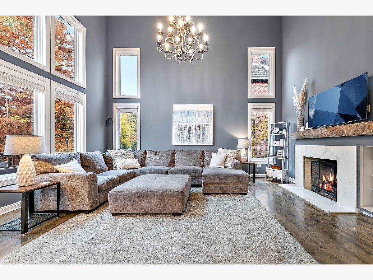
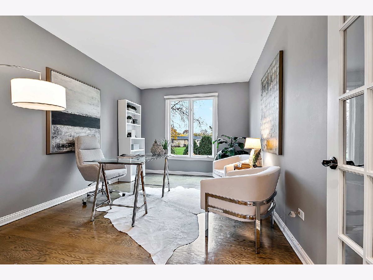
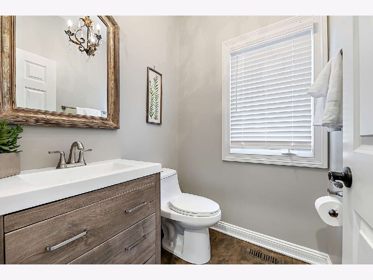
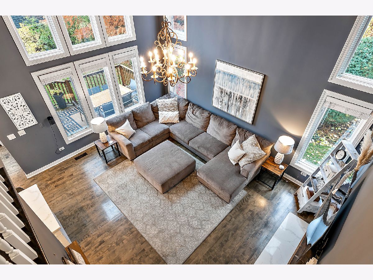
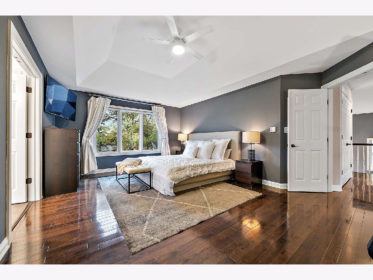
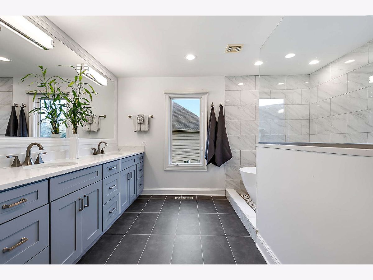
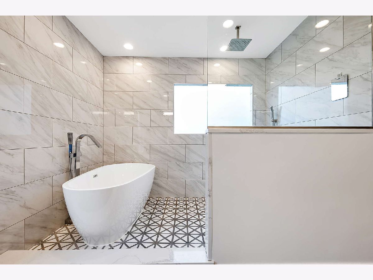
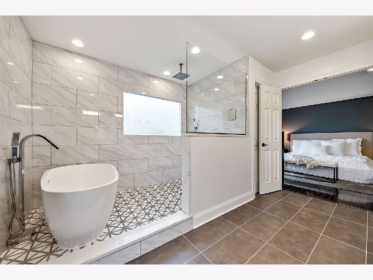
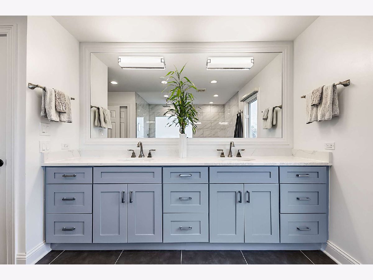
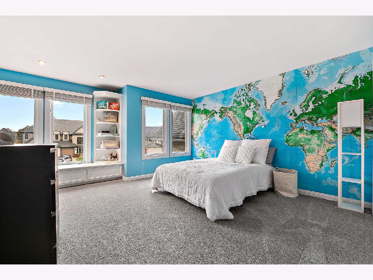
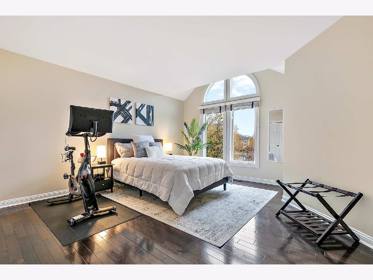
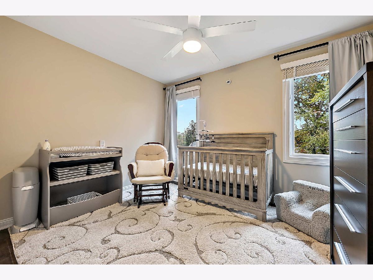
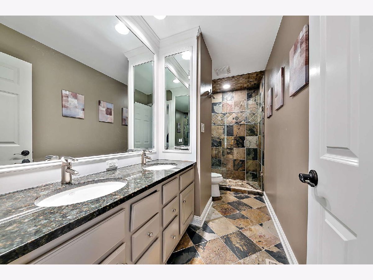
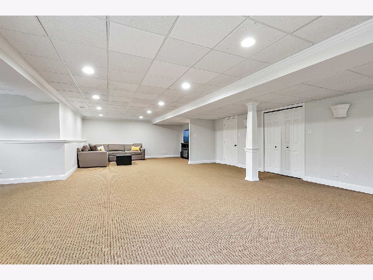
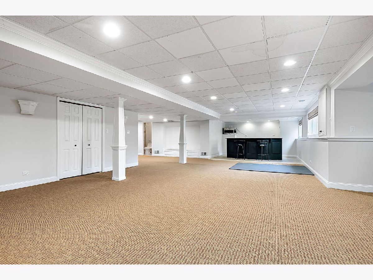
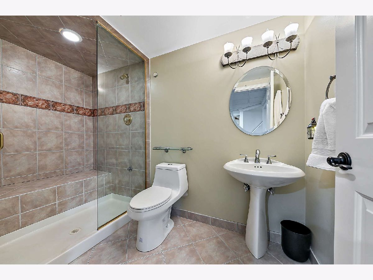
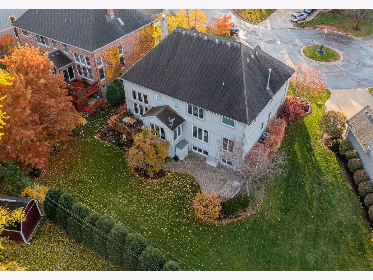
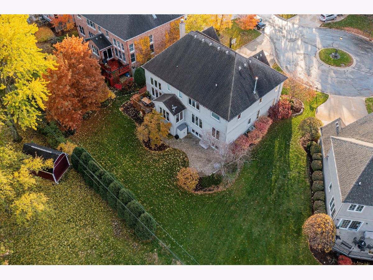
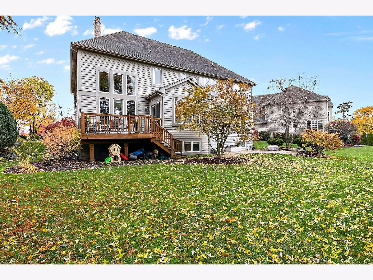
Room Specifics
Total Bedrooms: 4
Bedrooms Above Ground: 4
Bedrooms Below Ground: 0
Dimensions: —
Floor Type: —
Dimensions: —
Floor Type: —
Dimensions: —
Floor Type: —
Full Bathrooms: 4
Bathroom Amenities: Separate Shower,Steam Shower,Double Sink,Garden Tub,Full Body Spray Shower
Bathroom in Basement: 1
Rooms: —
Basement Description: —
Other Specifics
| 3 | |
| — | |
| — | |
| — | |
| — | |
| 130X108X144X76 | |
| — | |
| — | |
| — | |
| — | |
| Not in DB | |
| — | |
| — | |
| — | |
| — |
Tax History
| Year | Property Taxes |
|---|---|
| 2018 | $14,016 |
| 2022 | $17,159 |
Contact Agent
Nearby Similar Homes
Nearby Sold Comparables
Contact Agent
Listing Provided By
Coldwell Banker Realty






