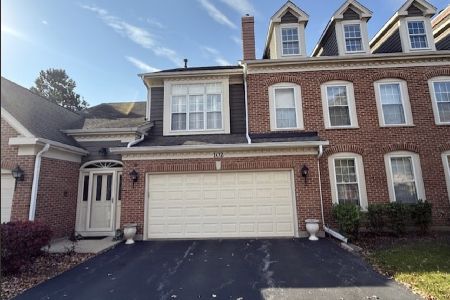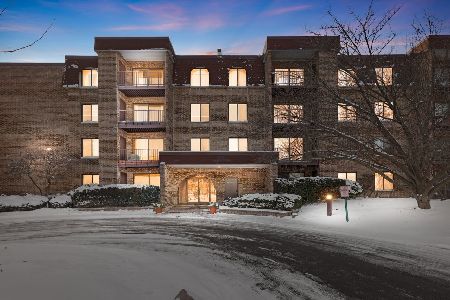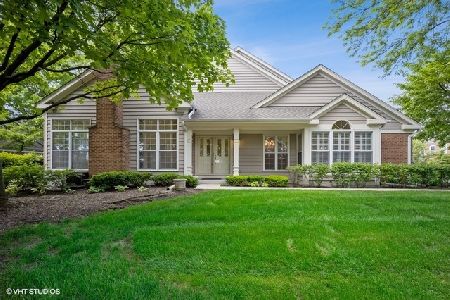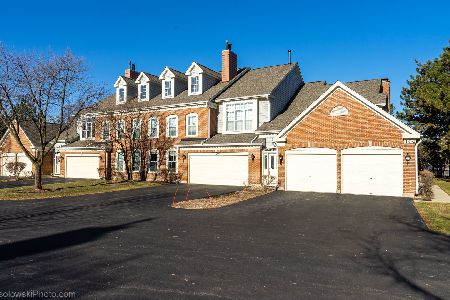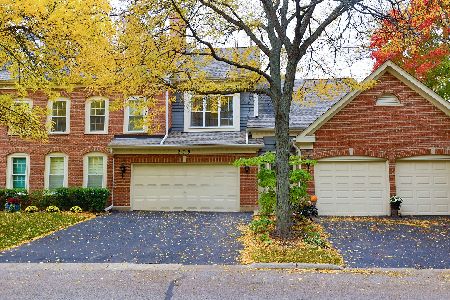101 Harvard Court, Glenview, Illinois 60026
$425,000
|
Sold
|
|
| Status: | Closed |
| Sqft: | 2,100 |
| Cost/Sqft: | $206 |
| Beds: | 2 |
| Baths: | 3 |
| Year Built: | 1990 |
| Property Taxes: | $7,810 |
| Days On Market: | 2565 |
| Lot Size: | 0,00 |
Description
Desirable 1st floor Ranch Townhome. Rarely available Amherst model with no stairs! Luxury maintenance-free gated community with 24hr guard, swimming pool, clubhouse. Open floor plan with neutral decor in move-in condition. So many updates! New/Newer: full frame window replacements, all window treatments, furnace, water heater, all new Decora light switches and receptacles, refrigerator and more. Spacious Living Rm with fireplace is open to the large Dining Rm. Bright white Euro style Kitchen with eating area opens to covered Patio. Two ensuite Bedrooms. Huge master Bath. The Study can be used a Guest Rm or Office. 2 car Garage. The assessments include so much. Exterior maintenance with lawn care and entire complex landscaping, snow removal, exterior painting and roofs, scavenger/garbage pick-up, plus water and common insurance. NOTE: Currently there is no Senior Exemption on the taxes.
Property Specifics
| Condos/Townhomes | |
| 1 | |
| — | |
| 1990 | |
| None | |
| AMHERST | |
| No | |
| — |
| Cook | |
| Princeton Village | |
| 516 / Monthly | |
| Water,Insurance,Security,Clubhouse,Pool,Exterior Maintenance,Lawn Care,Scavenger,Snow Removal | |
| Lake Michigan | |
| Public Sewer | |
| 10277893 | |
| 04212030161018 |
Nearby Schools
| NAME: | DISTRICT: | DISTANCE: | |
|---|---|---|---|
|
Grade School
Willowbrook Elementary School |
30 | — | |
|
Middle School
Maple School |
30 | Not in DB | |
|
High School
Glenbrook South High School |
225 | Not in DB | |
Property History
| DATE: | EVENT: | PRICE: | SOURCE: |
|---|---|---|---|
| 21 Jun, 2019 | Sold | $425,000 | MRED MLS |
| 27 Apr, 2019 | Under contract | $432,500 | MRED MLS |
| 20 Feb, 2019 | Listed for sale | $432,500 | MRED MLS |
Room Specifics
Total Bedrooms: 2
Bedrooms Above Ground: 2
Bedrooms Below Ground: 0
Dimensions: —
Floor Type: —
Full Bathrooms: 3
Bathroom Amenities: Separate Shower,Double Sink,Soaking Tub
Bathroom in Basement: 0
Rooms: Study,Gallery,Foyer
Basement Description: None
Other Specifics
| 2 | |
| Concrete Perimeter | |
| Asphalt | |
| Patio, Storms/Screens, End Unit | |
| Common Grounds | |
| COMMON | |
| — | |
| Full | |
| — | |
| Microwave, Dishwasher, Refrigerator, Disposal, Cooktop, Built-In Oven | |
| Not in DB | |
| — | |
| — | |
| Pool | |
| — |
Tax History
| Year | Property Taxes |
|---|---|
| 2019 | $7,810 |
Contact Agent
Nearby Similar Homes
Nearby Sold Comparables
Contact Agent
Listing Provided By
Berkshire Hathaway HomeServices KoenigRubloff

