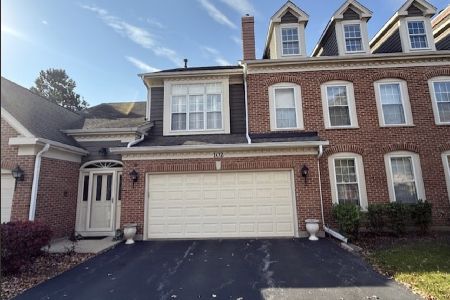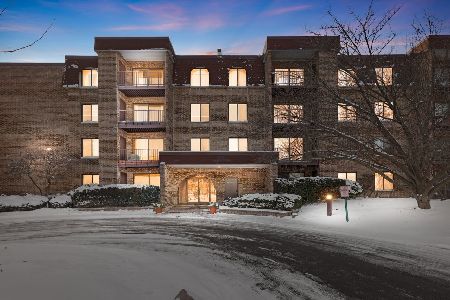118 Harvard Court, Glenview, Illinois 60025
$300,000
|
Sold
|
|
| Status: | Closed |
| Sqft: | 0 |
| Cost/Sqft: | — |
| Beds: | 2 |
| Baths: | 3 |
| Year Built: | 1990 |
| Property Taxes: | $5,499 |
| Days On Market: | 5734 |
| Lot Size: | 0,00 |
Description
One story living at its best! This elegant ranch villa in popular Princeton Village boasts 9' ceils, a wonderful open floor plan & a timeless design! Gracious gallery-like foyer w/beautiful marble flooring. Sun-drenched LR w/fplc, lg formal DR, inviting FR/den. Sparkling all-white kitchen w/generous eating area opens to pvt patio. MBR suite w/luxurious bath & closets galore. Enjoy lovely grounds, pool & clubhouse!
Property Specifics
| Condos/Townhomes | |
| — | |
| — | |
| 1990 | |
| None | |
| RANCH | |
| No | |
| — |
| Cook | |
| Princeton Village | |
| 356 / Monthly | |
| Insurance,Doorman,Clubhouse,Pool,Exterior Maintenance,Lawn Care,Snow Removal | |
| Lake Michigan | |
| Public Sewer | |
| 07558503 | |
| 04212030161033 |
Nearby Schools
| NAME: | DISTRICT: | DISTANCE: | |
|---|---|---|---|
|
Grade School
Willowbrook Elementary School |
30 | — | |
|
Middle School
Maple School |
30 | Not in DB | |
|
High School
Glenbrook North High School |
225 | Not in DB | |
Property History
| DATE: | EVENT: | PRICE: | SOURCE: |
|---|---|---|---|
| 1 Mar, 2011 | Sold | $300,000 | MRED MLS |
| 5 Feb, 2011 | Under contract | $329,900 | MRED MLS |
| — | Last price change | $349,900 | MRED MLS |
| 17 Jun, 2010 | Listed for sale | $398,000 | MRED MLS |
Room Specifics
Total Bedrooms: 2
Bedrooms Above Ground: 2
Bedrooms Below Ground: 0
Dimensions: —
Floor Type: Carpet
Full Bathrooms: 3
Bathroom Amenities: Separate Shower,Double Sink
Bathroom in Basement: 0
Rooms: Eating Area,Foyer,Gallery
Basement Description: None
Other Specifics
| 2 | |
| Concrete Perimeter | |
| Asphalt | |
| Patio, Storms/Screens, End Unit | |
| Landscaped | |
| COMMON GROUNDS | |
| — | |
| Full | |
| Laundry Hook-Up in Unit, Storage | |
| Double Oven, Dishwasher, Refrigerator, Washer, Dryer, Disposal | |
| Not in DB | |
| — | |
| — | |
| Party Room, Pool | |
| — |
Tax History
| Year | Property Taxes |
|---|---|
| 2011 | $5,499 |
Contact Agent
Nearby Similar Homes
Nearby Sold Comparables
Contact Agent
Listing Provided By
Coldwell Banker Realty











