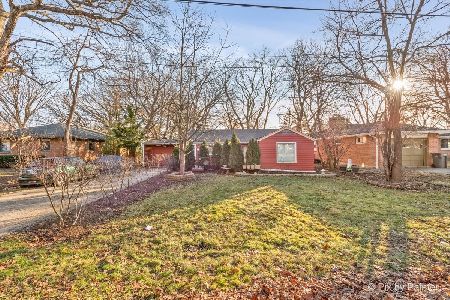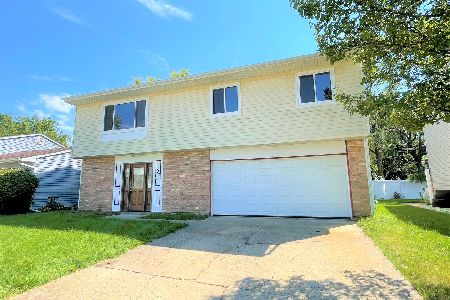101 Highbury Drive, Elgin, Illinois 60120
$175,000
|
Sold
|
|
| Status: | Closed |
| Sqft: | 1,116 |
| Cost/Sqft: | $159 |
| Beds: | 4 |
| Baths: | 2 |
| Year Built: | 1977 |
| Property Taxes: | $5,173 |
| Days On Market: | 2385 |
| Lot Size: | 0,08 |
Description
MOTIVATED SELLER!! Four bedroom home in parkwood subdivision features living room and dining room. Spacious Kitchen is open to family room & sliding glass doors lead to patio and private fenced yard. Second floor laundry, All new neutral carpeting, freshly painted through out. completely remodeled bath. All appliances stay. Two car garage located on a quiet cul-de-sac. Newer furnace /AC and HW heater in 2008. New drywall & plumbing on the first floor. Earnest money must be certified funds
Property Specifics
| Single Family | |
| — | |
| — | |
| 1977 | |
| None | |
| — | |
| No | |
| 0.08 |
| Cook | |
| Parkwood | |
| 34 / Monthly | |
| None | |
| Public | |
| Public Sewer | |
| 10452631 | |
| 06181150050000 |
Property History
| DATE: | EVENT: | PRICE: | SOURCE: |
|---|---|---|---|
| 19 Sep, 2019 | Sold | $175,000 | MRED MLS |
| 19 Aug, 2019 | Under contract | $178,000 | MRED MLS |
| — | Last price change | $180,000 | MRED MLS |
| 16 Jul, 2019 | Listed for sale | $204,000 | MRED MLS |
Room Specifics
Total Bedrooms: 4
Bedrooms Above Ground: 4
Bedrooms Below Ground: 0
Dimensions: —
Floor Type: Carpet
Dimensions: —
Floor Type: Vinyl
Dimensions: —
Floor Type: Vinyl
Full Bathrooms: 2
Bathroom Amenities: —
Bathroom in Basement: 0
Rooms: No additional rooms
Basement Description: Slab
Other Specifics
| 2 | |
| Concrete Perimeter | |
| Concrete | |
| Deck, Storms/Screens | |
| Cul-De-Sac,Irregular Lot | |
| 3685 | |
| Unfinished | |
| None | |
| Second Floor Laundry | |
| Range, Microwave, Dishwasher, Refrigerator, Washer, Dryer | |
| Not in DB | |
| Sidewalks, Street Lights, Street Paved | |
| — | |
| — | |
| — |
Tax History
| Year | Property Taxes |
|---|---|
| 2019 | $5,173 |
Contact Agent
Nearby Similar Homes
Nearby Sold Comparables
Contact Agent
Listing Provided By
Coldwell Banker The Real Estate Group - Geneva








