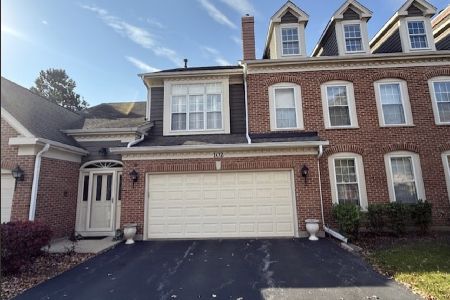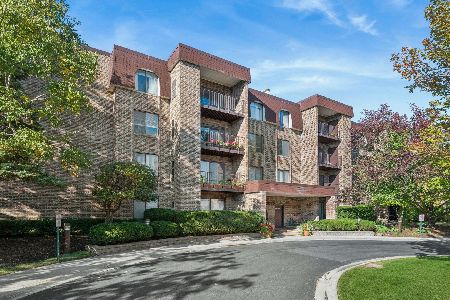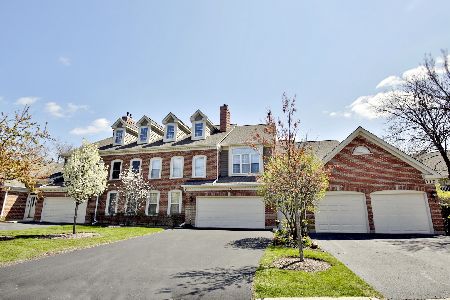101 Radcliffe Court, Glenview, Illinois 60026
$380,000
|
Sold
|
|
| Status: | Closed |
| Sqft: | 0 |
| Cost/Sqft: | — |
| Beds: | 2 |
| Baths: | 3 |
| Year Built: | 1990 |
| Property Taxes: | $4,288 |
| Days On Market: | 1831 |
| Lot Size: | 0,00 |
Description
Spacious ranch unit in Princeton village. Grand foyer with marble tile flanked by formal living room and den/office. The living room is soaked in natural sunlight with large windows and gas fireplace with wood mantle. Formal dining room with ample space for large gatherings. Kitchen features white cabinetry, wood laminate flooring, spacious breakfast area, and entry to the covered patio. Both bedrooms are ensuite. The master suite is quite the retreat with large walk-in closet, bath with dual vanity, walk-in shower, and soaking tub. Bedroom 2 is well sized with ample closet space and full bathroom. The hallway leading to garage features a powder room and utility room with in unit laundry. Attached two car garage completes this fantastic home. Princeton village is a very sought after community with gated security, clubhouse, outdoor pool, and beautifully landscaped grounds. Located within a short drive to The Glen, and all big box retailers along willow road.
Property Specifics
| Condos/Townhomes | |
| 2 | |
| — | |
| 1990 | |
| None | |
| — | |
| No | |
| — |
| Cook | |
| — | |
| 558 / Monthly | |
| Water,Insurance,Security,Clubhouse,Pool,Exterior Maintenance,Lawn Care,Scavenger,Snow Removal | |
| Lake Michigan,Public | |
| Public Sewer | |
| 11001574 | |
| 04212030171079 |
Nearby Schools
| NAME: | DISTRICT: | DISTANCE: | |
|---|---|---|---|
|
Grade School
Willowbrook Elementary School |
30 | — | |
|
Middle School
Maple School |
30 | Not in DB | |
|
High School
Glenbrook South High School |
225 | Not in DB | |
Property History
| DATE: | EVENT: | PRICE: | SOURCE: |
|---|---|---|---|
| 15 Apr, 2021 | Sold | $380,000 | MRED MLS |
| 8 Mar, 2021 | Under contract | $399,000 | MRED MLS |
| 23 Feb, 2021 | Listed for sale | $399,000 | MRED MLS |
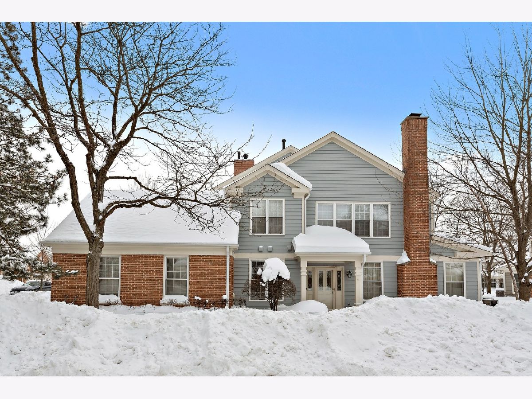
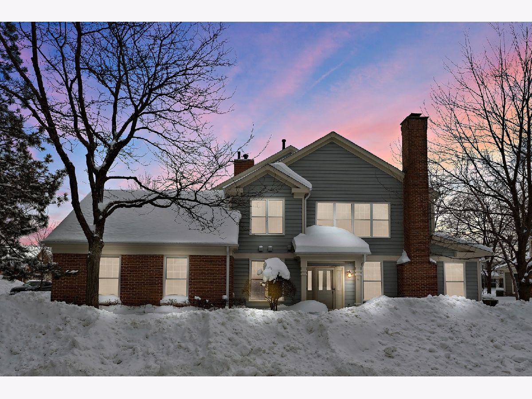
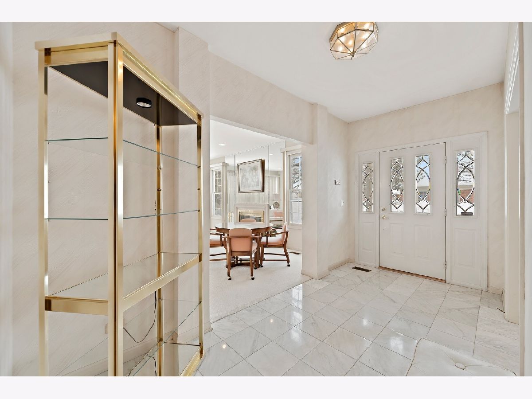
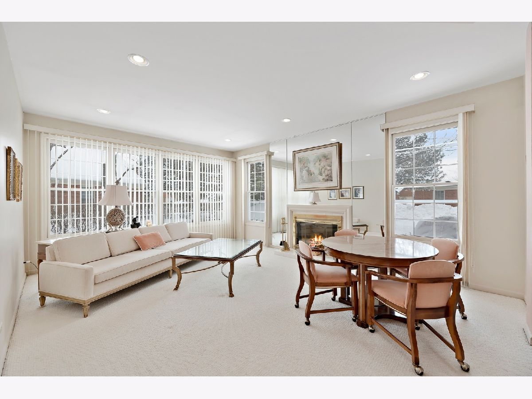
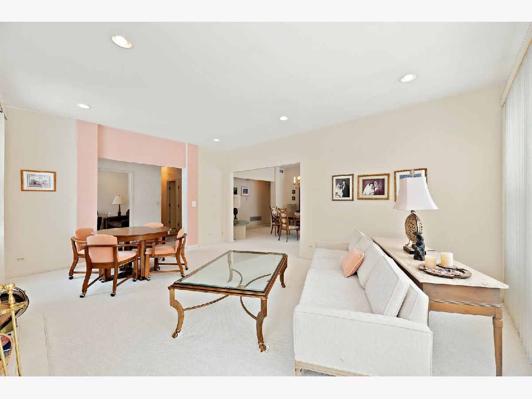
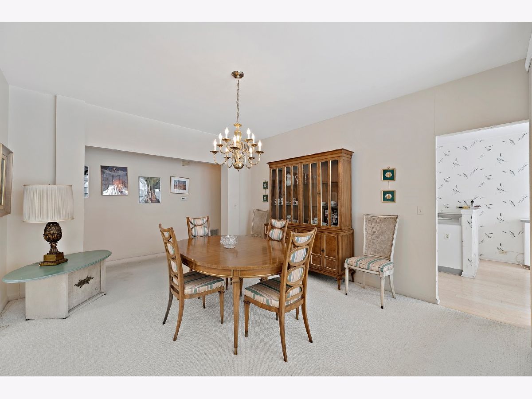
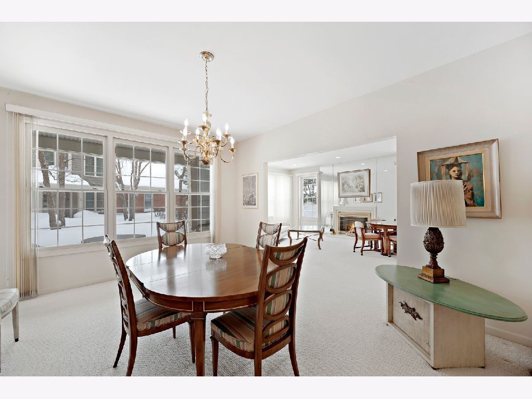
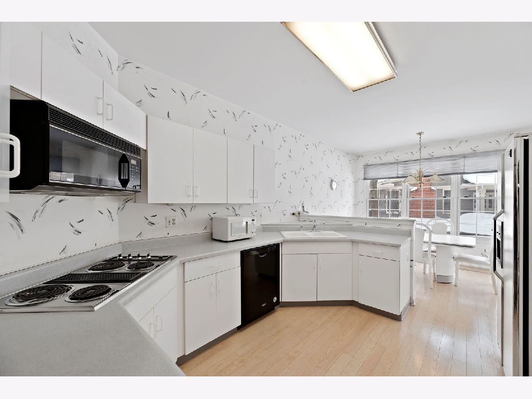
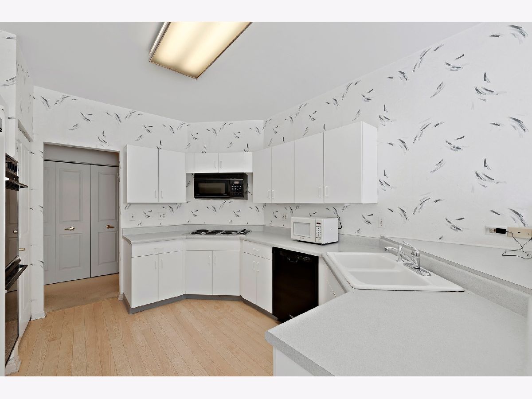
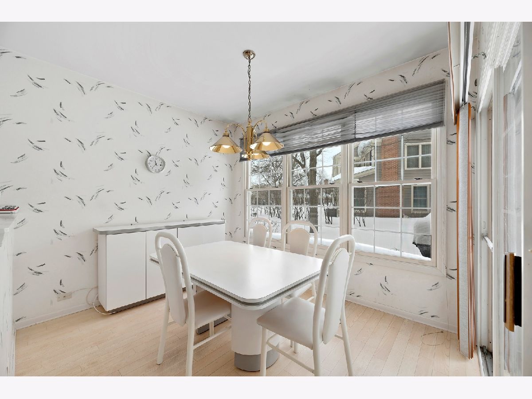
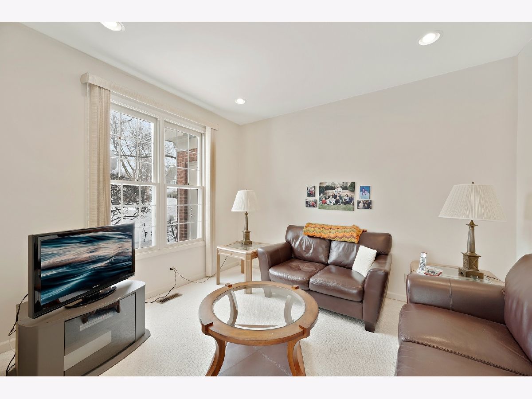
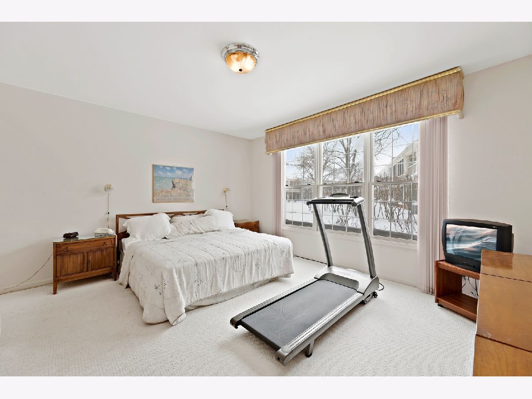
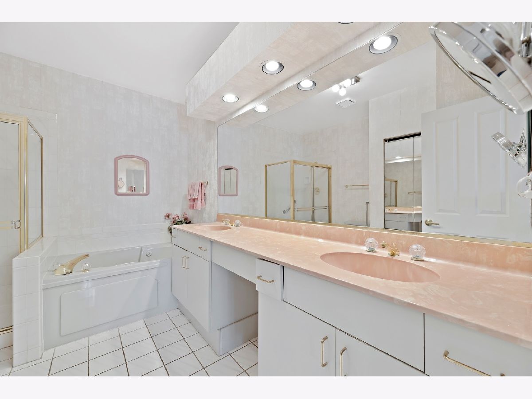
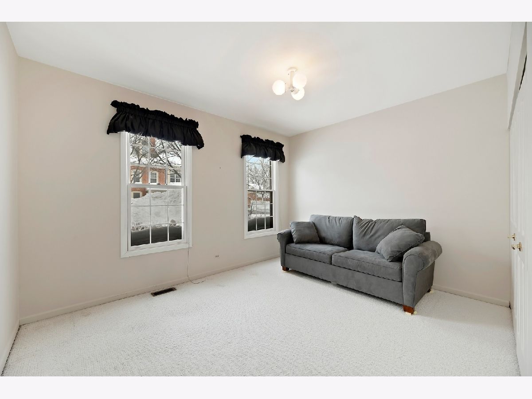
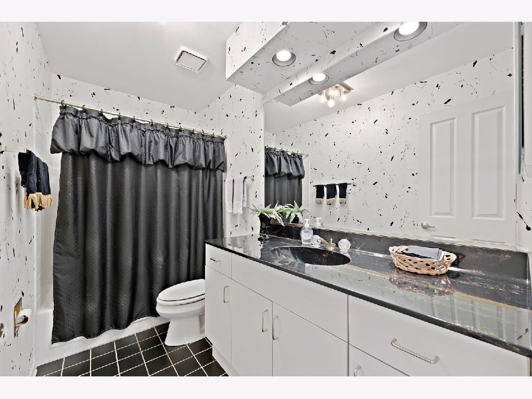
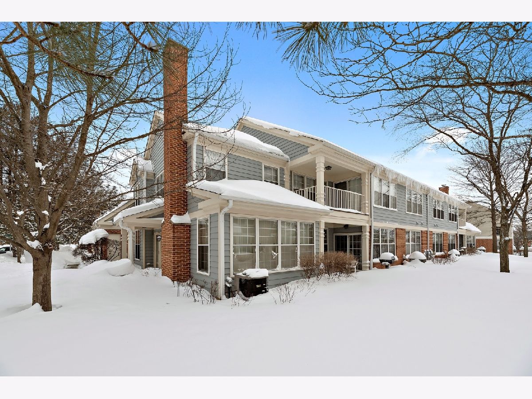
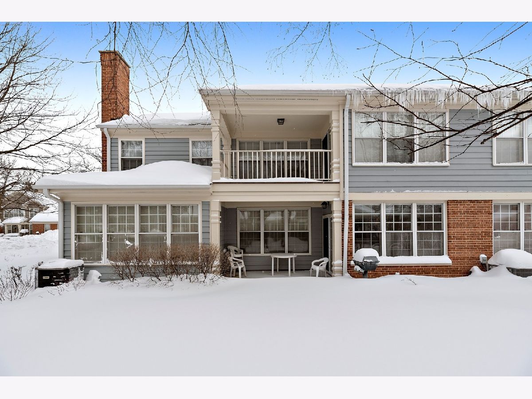
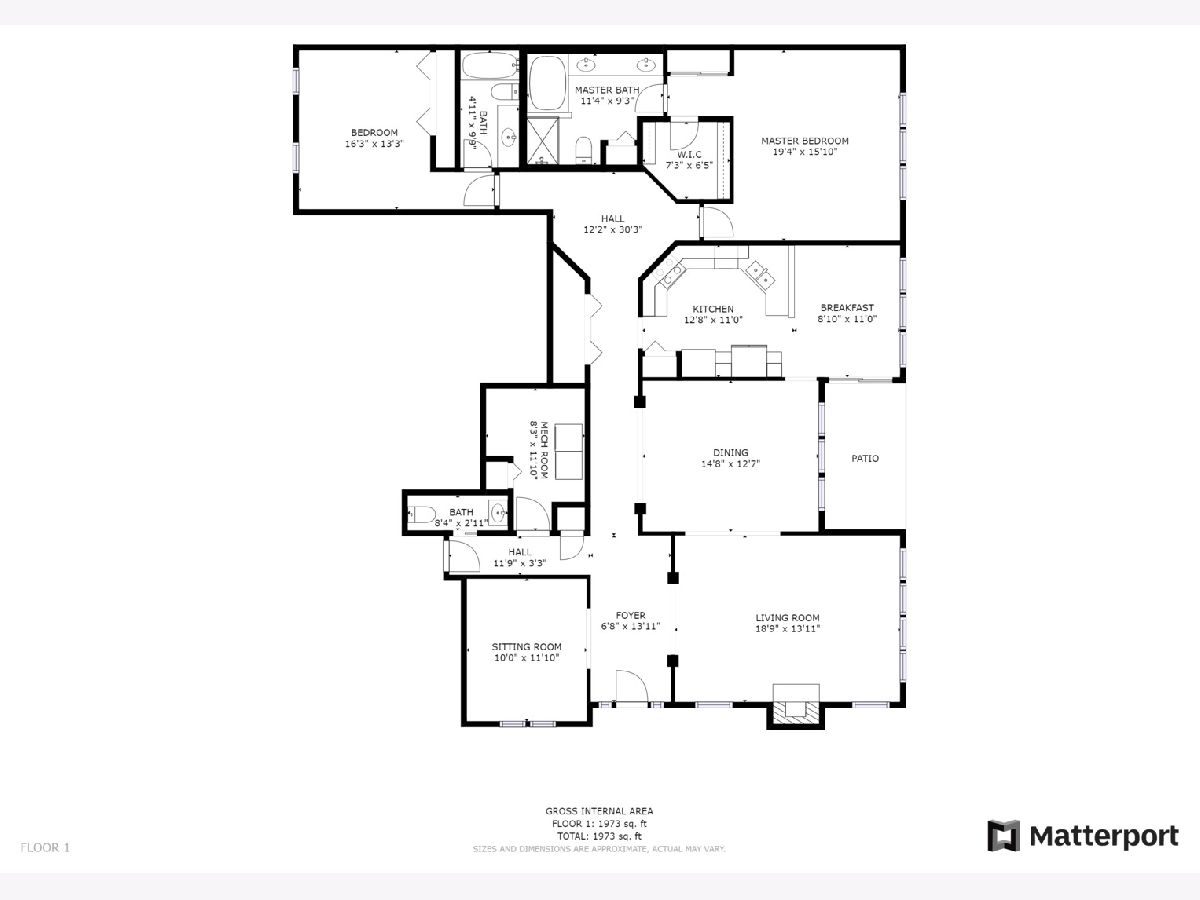
Room Specifics
Total Bedrooms: 2
Bedrooms Above Ground: 2
Bedrooms Below Ground: 0
Dimensions: —
Floor Type: Carpet
Full Bathrooms: 3
Bathroom Amenities: Double Sink,Soaking Tub
Bathroom in Basement: —
Rooms: Den
Basement Description: None
Other Specifics
| 2 | |
| Concrete Perimeter | |
| Asphalt | |
| Patio | |
| — | |
| COMMON | |
| — | |
| Full | |
| Wood Laminate Floors, First Floor Bedroom, First Floor Laundry, First Floor Full Bath, Laundry Hook-Up in Unit, Walk-In Closet(s) | |
| Double Oven, Range, Dishwasher, Refrigerator, Washer, Dryer | |
| Not in DB | |
| — | |
| — | |
| Party Room, Pool | |
| Gas Log |
Tax History
| Year | Property Taxes |
|---|---|
| 2021 | $4,288 |
Contact Agent
Nearby Similar Homes
Nearby Sold Comparables
Contact Agent
Listing Provided By
Coldwell Banker Realty

