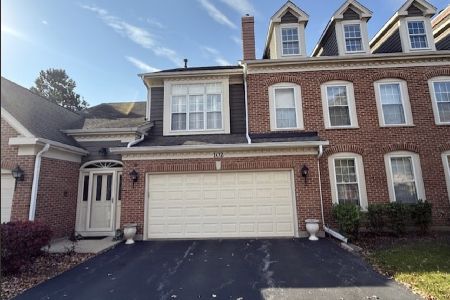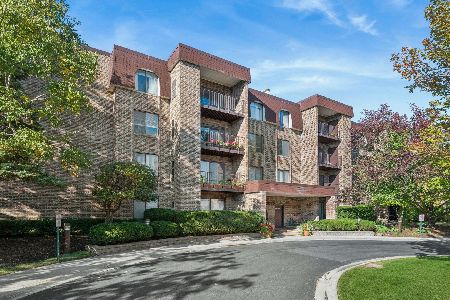115 Princeton Lane, Glenview, Illinois 60026
$434,900
|
Sold
|
|
| Status: | Closed |
| Sqft: | 2,400 |
| Cost/Sqft: | $181 |
| Beds: | 3 |
| Baths: | 3 |
| Year Built: | 1990 |
| Property Taxes: | $8,553 |
| Days On Market: | 1772 |
| Lot Size: | 0,00 |
Description
Hampton Style well maintained with cathedral ceilings and plenty of natural light in Glenview's desirable Princeton Village - 24 hours gated security, swimming pool & club house. Formal dining rm, living room and remarkable family room with fire on ice gas fireplace & vaulted ceiling.Open concep kitchen/white cabinets w/glass doors, granite tops, s/s appliances + wine cooler leading into breakfast area overlooking yard w/treetop view. Master suite w/walking closet, master bath w/vaulted ceiling, shower/ soaking tub, custom window treatment. Bedroom 3 - office with built-in-shelves. Excellent school district, close to Northbrook downtown and minutes to Glen.
Property Specifics
| Condos/Townhomes | |
| 2 | |
| — | |
| 1990 | |
| None | |
| HAMPTON | |
| No | |
| — |
| Cook | |
| Princeton Village | |
| 642 / Monthly | |
| Water,Parking,Insurance,Security,Clubhouse,Pool,Exterior Maintenance,Lawn Care,Scavenger,Snow Removal | |
| Lake Michigan | |
| Public Sewer | |
| 11063933 | |
| 04212030171074 |
Property History
| DATE: | EVENT: | PRICE: | SOURCE: |
|---|---|---|---|
| 28 Jan, 2010 | Sold | $360,000 | MRED MLS |
| 13 Dec, 2009 | Under contract | $379,000 | MRED MLS |
| — | Last price change | $399,900 | MRED MLS |
| 19 May, 2009 | Listed for sale | $419,000 | MRED MLS |
| 24 Feb, 2017 | Sold | $400,000 | MRED MLS |
| 15 Dec, 2016 | Under contract | $419,900 | MRED MLS |
| — | Last price change | $424,900 | MRED MLS |
| 13 Sep, 2016 | Listed for sale | $430,000 | MRED MLS |
| 25 Jun, 2021 | Sold | $434,900 | MRED MLS |
| 27 Apr, 2021 | Under contract | $434,900 | MRED MLS |
| 23 Apr, 2021 | Listed for sale | $434,900 | MRED MLS |
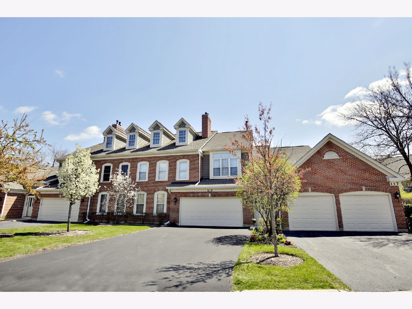
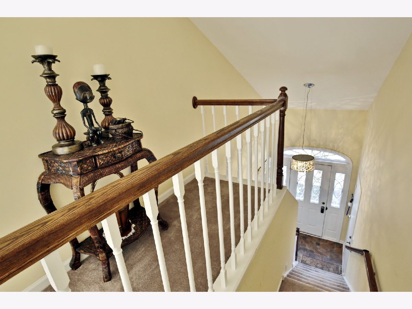
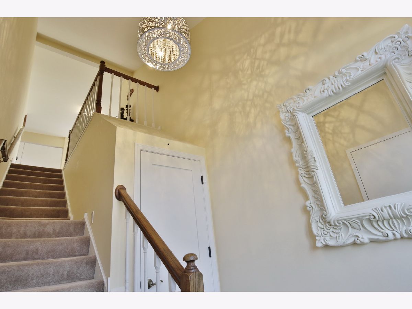
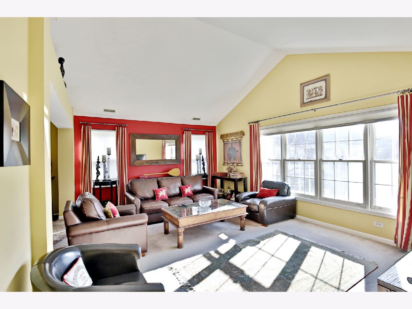
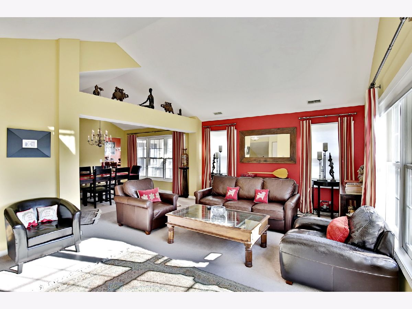
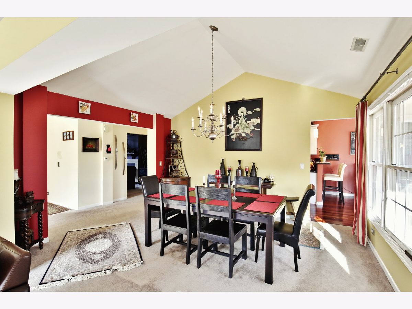
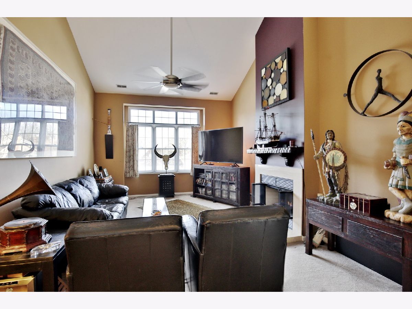
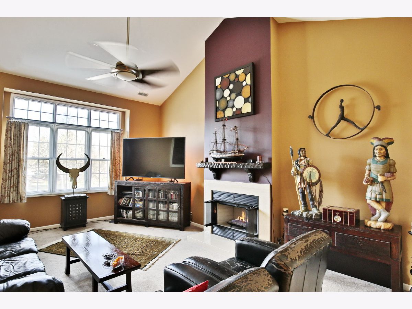
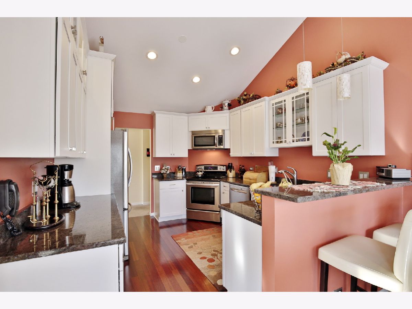
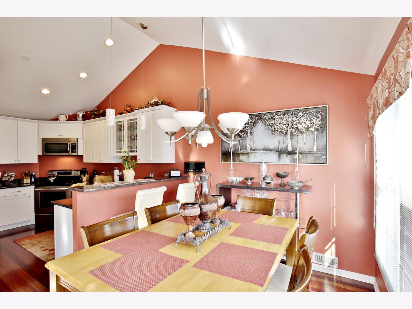
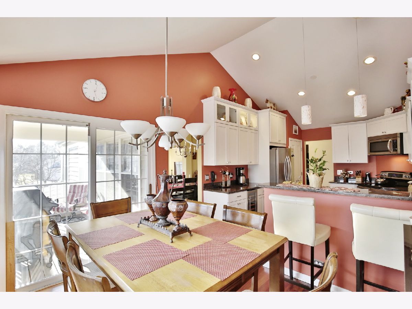
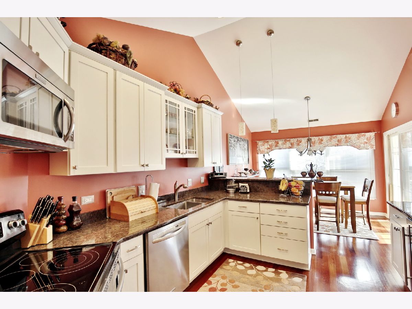
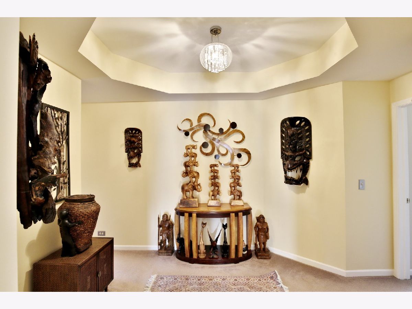
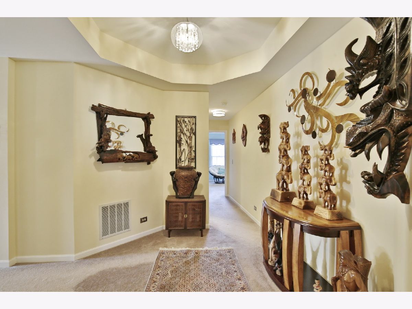
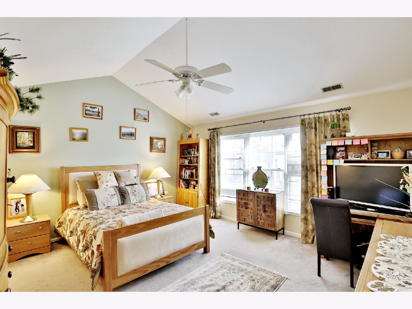
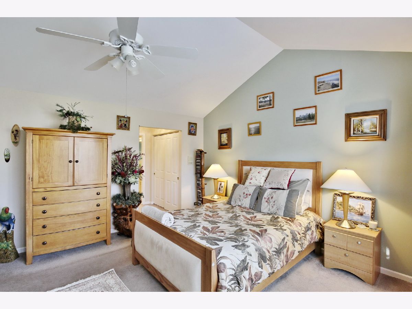
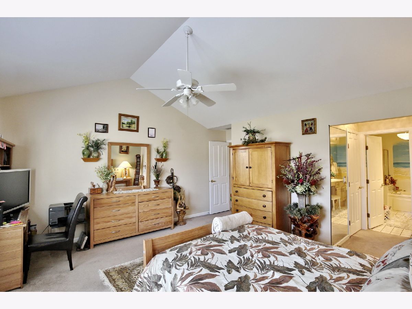
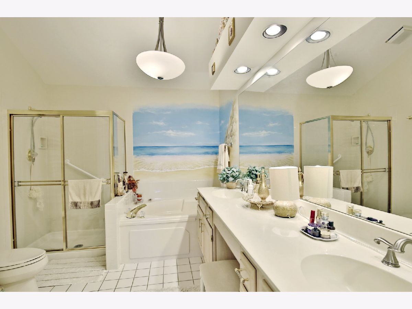
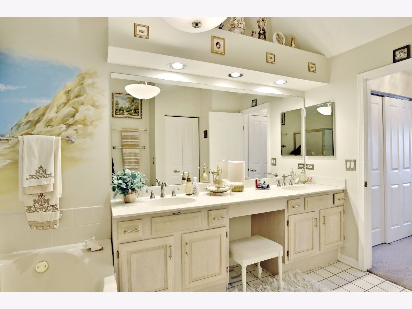
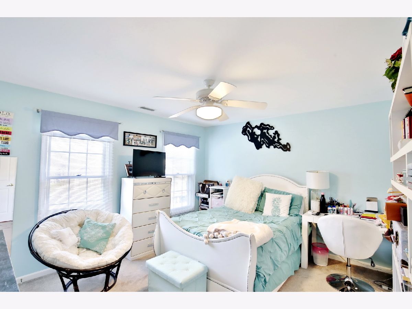
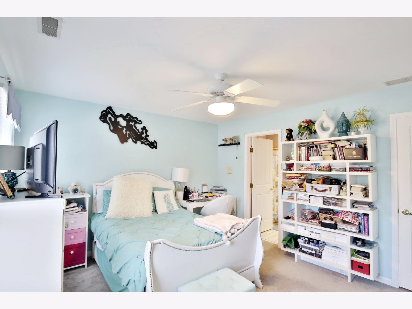
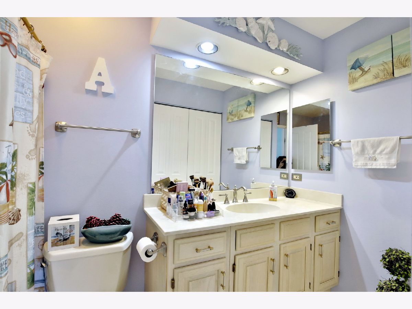
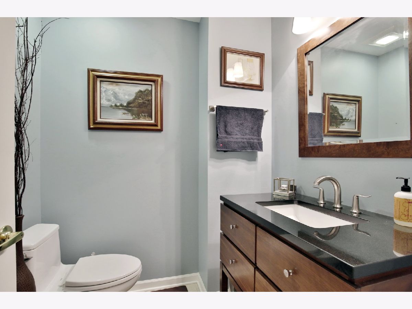
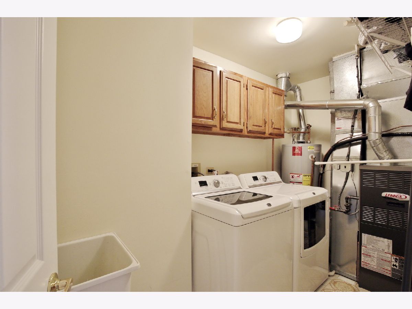
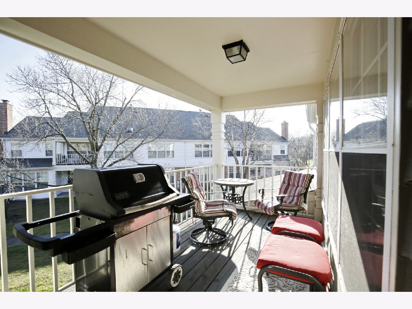
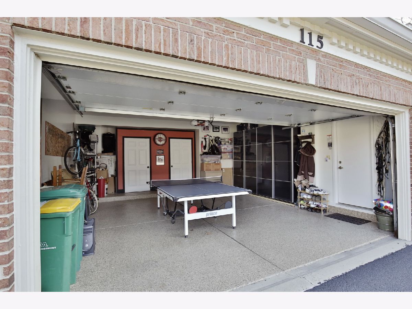
Room Specifics
Total Bedrooms: 3
Bedrooms Above Ground: 3
Bedrooms Below Ground: 0
Dimensions: —
Floor Type: Carpet
Dimensions: —
Floor Type: Carpet
Full Bathrooms: 3
Bathroom Amenities: Separate Shower,Handicap Shower,Double Sink
Bathroom in Basement: 0
Rooms: Eating Area
Basement Description: None
Other Specifics
| 2 | |
| — | |
| Asphalt | |
| Balcony | |
| — | |
| COMMON | |
| — | |
| Full | |
| Vaulted/Cathedral Ceilings, Hardwood Floors, Laundry Hook-Up in Unit, Built-in Features, Walk-In Closet(s), Some Carpeting, Drapes/Blinds, Granite Counters, Separate Dining Room | |
| — | |
| Not in DB | |
| — | |
| — | |
| — | |
| Gas Starter |
Tax History
| Year | Property Taxes |
|---|---|
| 2010 | $5,794 |
| 2017 | $7,138 |
| 2021 | $8,553 |
Contact Agent
Nearby Similar Homes
Nearby Sold Comparables
Contact Agent
Listing Provided By
Core Realty & Investments Inc.

