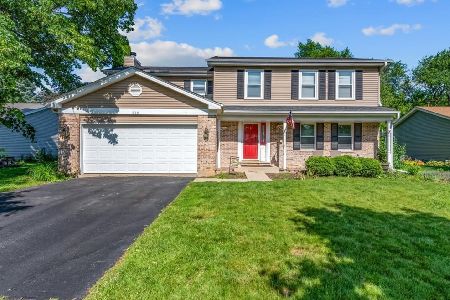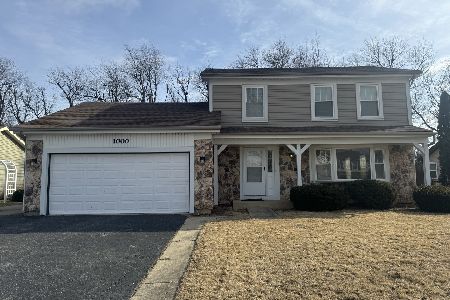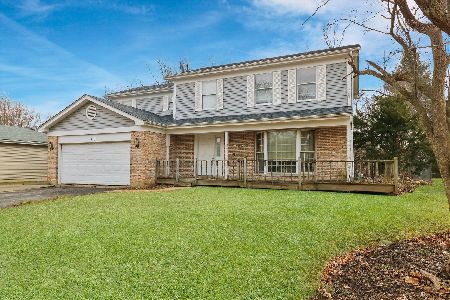930 Applewood Lane, Algonquin, Illinois 60102
$295,000
|
Sold
|
|
| Status: | Closed |
| Sqft: | 0 |
| Cost/Sqft: | — |
| Beds: | 4 |
| Baths: | 3 |
| Year Built: | 1989 |
| Property Taxes: | $7,443 |
| Days On Market: | 1746 |
| Lot Size: | 0,23 |
Description
Expanded Cypress Model Features 4 Bedrooms and 2 1/2 Bathrooms, Full Finished Basement, Large Eat-in Recently Remodeled Kitchen, Spacious Family Room w/ Brick Fireplace plus Sliding Glass Doors Leading to a Nice Deck and Fully Fenced in Backyard. French Doors Lead to Light and Bright Living Room. Volume Ceilings in Master Suite with Walk-in Closet & Private Bath, Professionally Landscaped Private Yard with Custom Deck, Convenient East Side Algonquin Location!
Property Specifics
| Single Family | |
| — | |
| — | |
| 1989 | |
| Full | |
| CYPRESS | |
| No | |
| 0.23 |
| Mc Henry | |
| Cinnamon Creek | |
| 0 / Not Applicable | |
| None | |
| Public | |
| Public Sewer | |
| 11064426 | |
| 1935180004 |
Nearby Schools
| NAME: | DISTRICT: | DISTANCE: | |
|---|---|---|---|
|
Grade School
Lakewood Elementary School |
300 | — | |
|
Middle School
Algonquin Middle School |
300 | Not in DB | |
|
High School
Dundee-crown High School |
300 | Not in DB | |
Property History
| DATE: | EVENT: | PRICE: | SOURCE: |
|---|---|---|---|
| 13 May, 2019 | Under contract | $0 | MRED MLS |
| 8 May, 2019 | Listed for sale | $0 | MRED MLS |
| 15 Jun, 2021 | Sold | $295,000 | MRED MLS |
| 25 Apr, 2021 | Under contract | $272,020 | MRED MLS |
| 23 Apr, 2021 | Listed for sale | $272,020 | MRED MLS |
| 25 Oct, 2024 | Sold | $399,000 | MRED MLS |
| 20 Sep, 2024 | Under contract | $399,000 | MRED MLS |
| 16 Sep, 2024 | Listed for sale | $399,000 | MRED MLS |
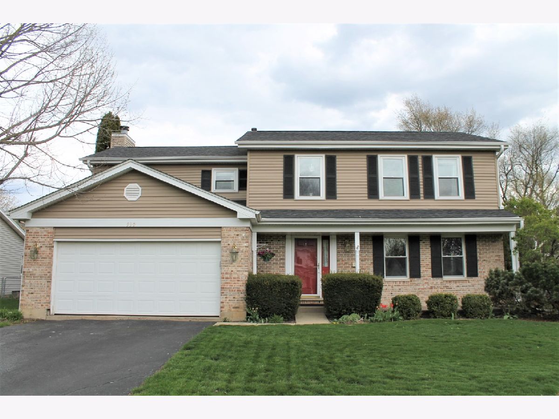
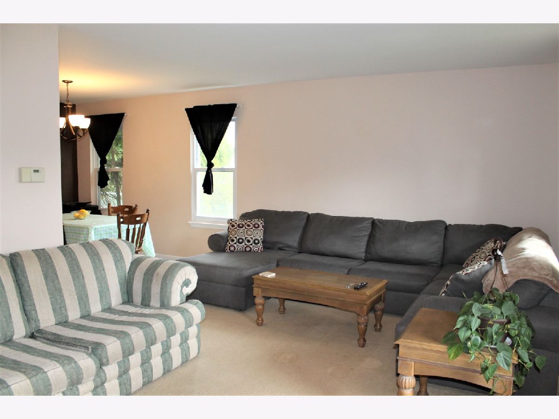
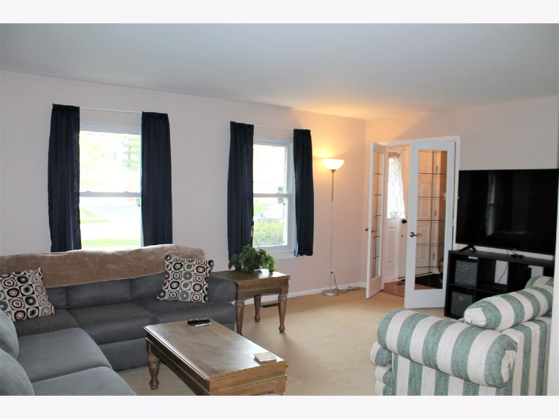
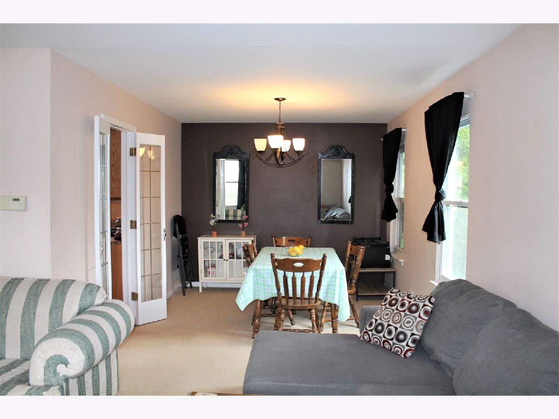
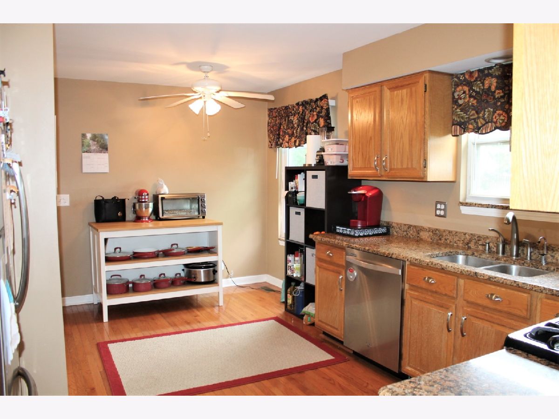
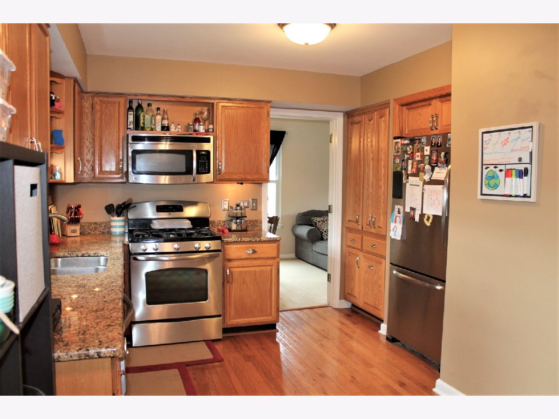
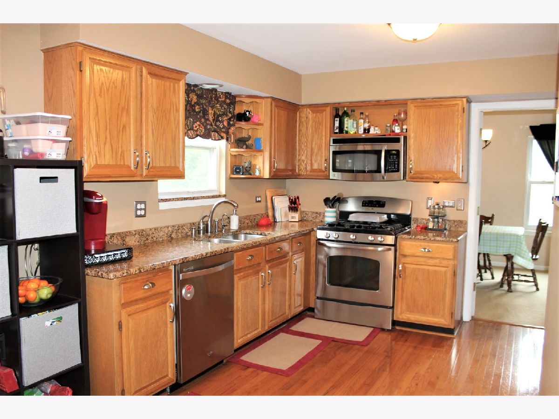
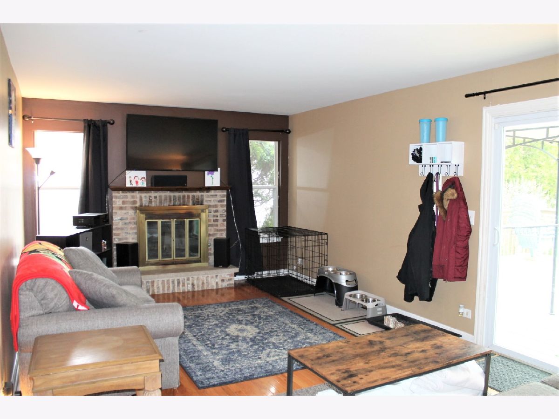
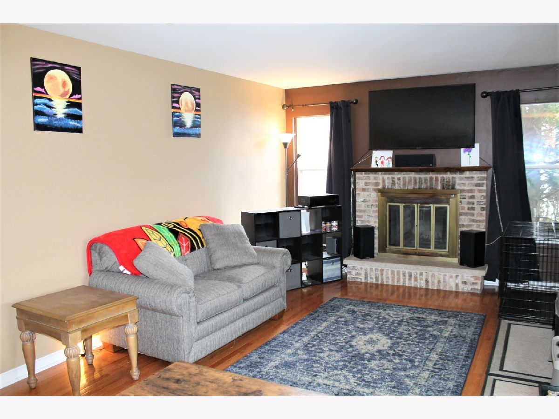
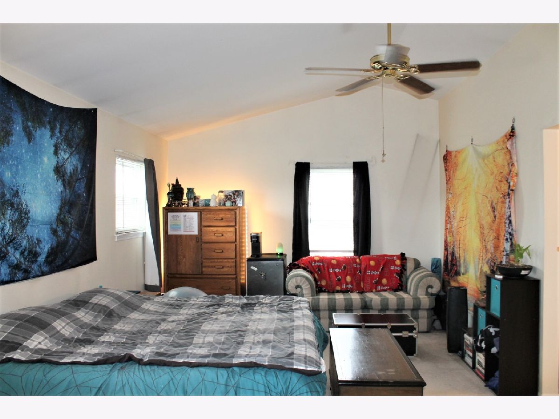
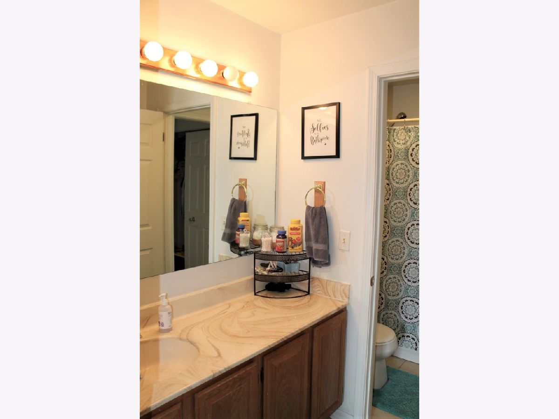
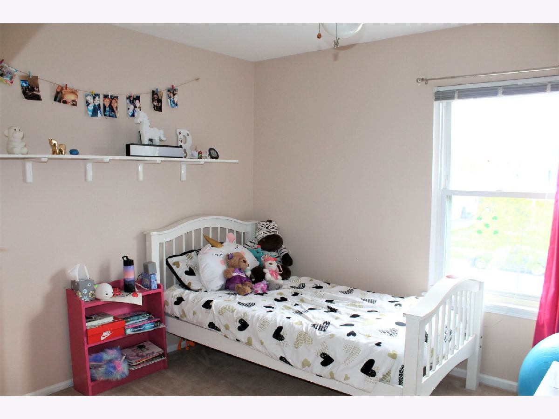
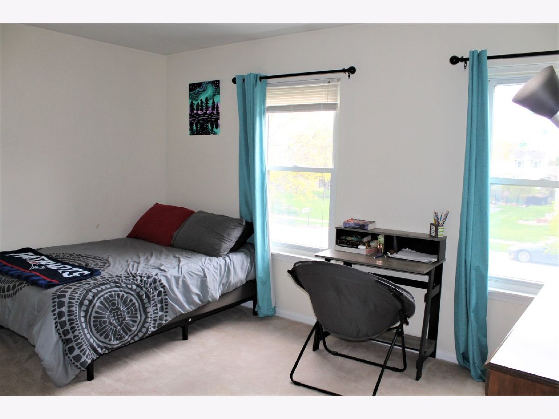
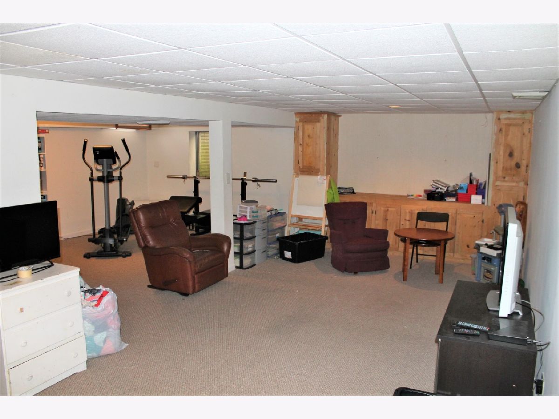
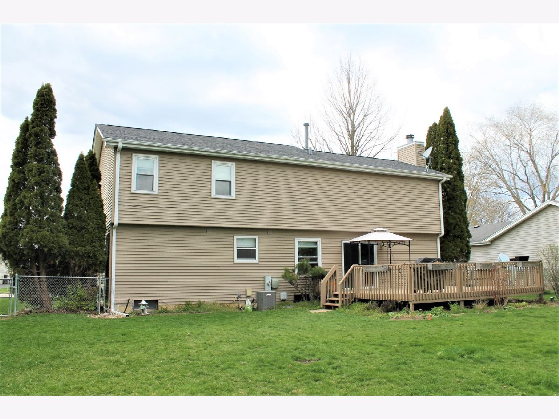
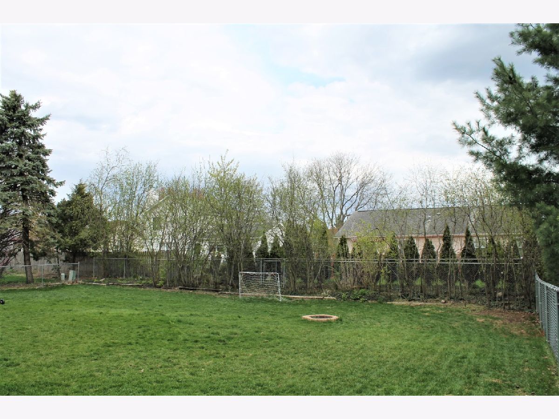
Room Specifics
Total Bedrooms: 4
Bedrooms Above Ground: 4
Bedrooms Below Ground: 0
Dimensions: —
Floor Type: Carpet
Dimensions: —
Floor Type: Carpet
Dimensions: —
Floor Type: Carpet
Full Bathrooms: 3
Bathroom Amenities: —
Bathroom in Basement: 0
Rooms: Recreation Room
Basement Description: Finished
Other Specifics
| 2 | |
| Concrete Perimeter | |
| Asphalt | |
| Deck | |
| Fenced Yard | |
| 75 X 135 | |
| — | |
| Full | |
| Vaulted/Cathedral Ceilings | |
| Range, Dishwasher, Refrigerator, Washer, Dryer, Disposal | |
| Not in DB | |
| Park, Curbs, Sidewalks, Street Lights, Street Paved | |
| — | |
| — | |
| Gas Starter |
Tax History
| Year | Property Taxes |
|---|---|
| 2021 | $7,443 |
| 2024 | $9,401 |
Contact Agent
Nearby Similar Homes
Nearby Sold Comparables
Contact Agent
Listing Provided By
Street Side Realty LLC







