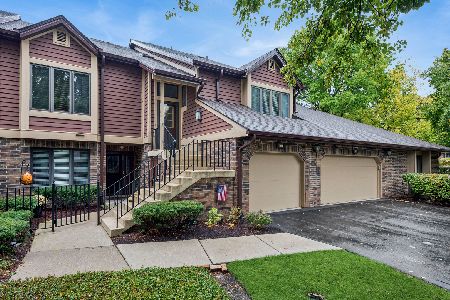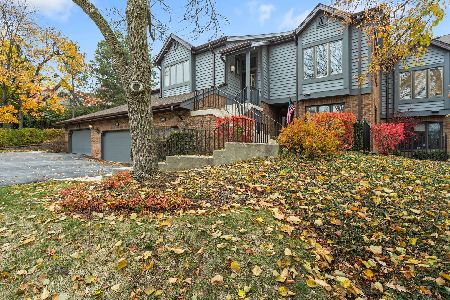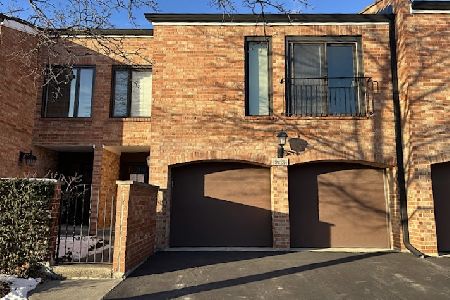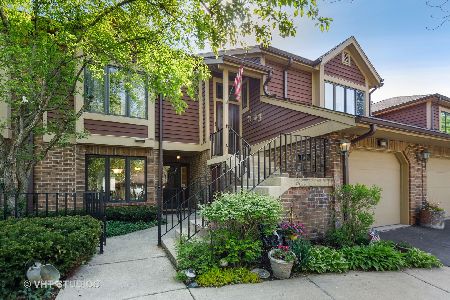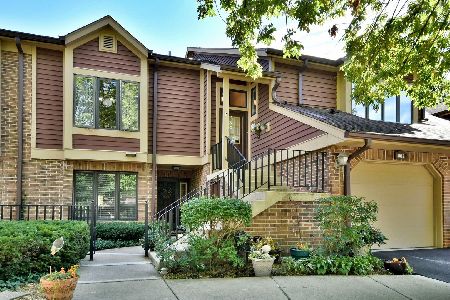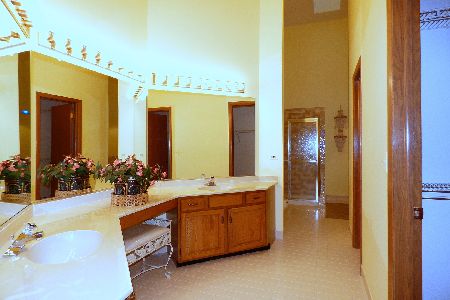1010 Braemoor Drive, Downers Grove, Illinois 60515
$580,000
|
Sold
|
|
| Status: | Closed |
| Sqft: | 3,638 |
| Cost/Sqft: | $164 |
| Beds: | 4 |
| Baths: | 4 |
| Year Built: | 1988 |
| Property Taxes: | $8,140 |
| Days On Market: | 1553 |
| Lot Size: | 0,00 |
Description
Extraordinary flow and finishes! Soaring vaulted ceilings, skylights, ALL new windows, new hardwood flooring, updated staircase and so much more! Beautifully re-designed, high end Kitchen: custom cabinetry, built in Thermador appliances. Island + table space! Plantation shutters in Kitchen + Dining Room! Gorgeous new Master Suite with luxurious bath: separate shower and soaker tub, surrounded by gorgeous marble + travertine! Huge Wlk~Clst w/custom Elfa components. Guest bath, 2 Brs and open Loft area equally luxurious! The finished Walk-out basement offers 4th BR, fully updated bath, huge storage/utility room and ample entertainment space open to your private terrace! A MUST SEE interior! This E unit offers more space and privacy than most any other in Mistwood. Zoned HTG/CAC, active Radon Mitigation system and upgrades meant to last! Location offers DG school districts 58/99, easy access to I88, I355 plus walk to to many restaurants, Yorktown Center and more!
Property Specifics
| Condos/Townhomes | |
| 2 | |
| — | |
| 1988 | |
| Full,Walkout | |
| E | |
| No | |
| — |
| Du Page | |
| Mistwood | |
| 583 / Monthly | |
| Water,Insurance,TV/Cable,Exterior Maintenance,Lawn Care,Scavenger,Snow Removal,Internet | |
| Lake Michigan | |
| Public Sewer | |
| 11278386 | |
| 0632110028 |
Nearby Schools
| NAME: | DISTRICT: | DISTANCE: | |
|---|---|---|---|
|
Grade School
Belle Aire Elementary School |
58 | — | |
|
Middle School
Herrick Middle School |
58 | Not in DB | |
|
High School
North High School |
99 | Not in DB | |
Property History
| DATE: | EVENT: | PRICE: | SOURCE: |
|---|---|---|---|
| 27 Aug, 2013 | Sold | $335,000 | MRED MLS |
| 18 Jul, 2013 | Under contract | $360,000 | MRED MLS |
| 24 May, 2013 | Listed for sale | $360,000 | MRED MLS |
| 19 Jan, 2022 | Sold | $580,000 | MRED MLS |
| 6 Dec, 2021 | Under contract | $595,000 | MRED MLS |
| 30 Nov, 2021 | Listed for sale | $595,000 | MRED MLS |
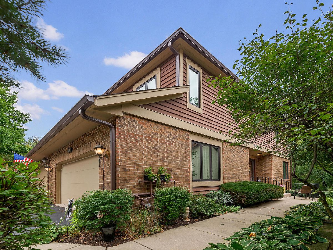
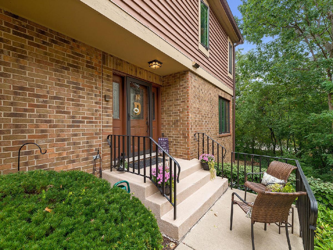
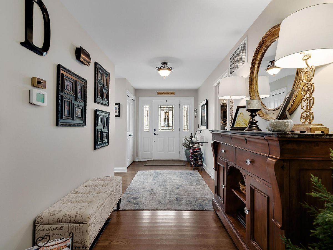
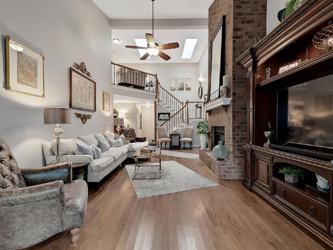
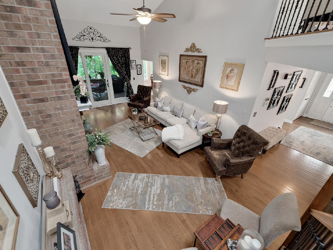
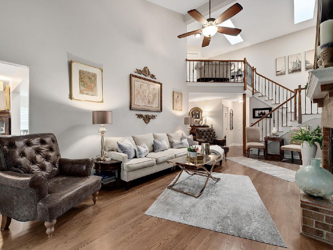
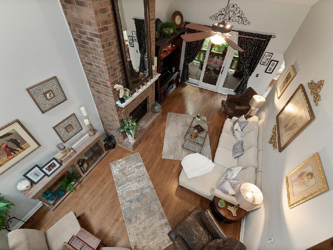
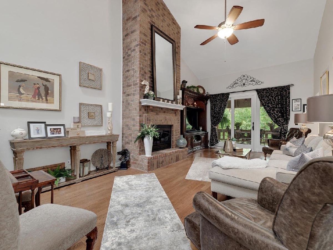
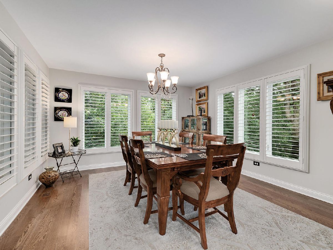
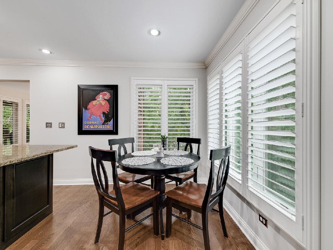
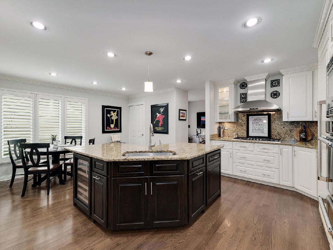
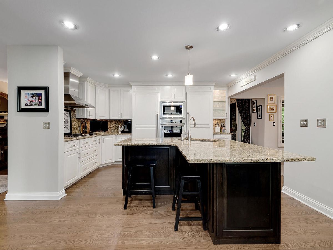
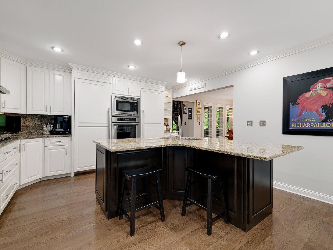
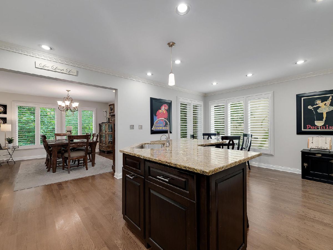
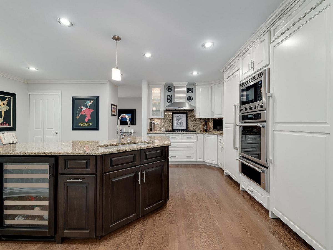
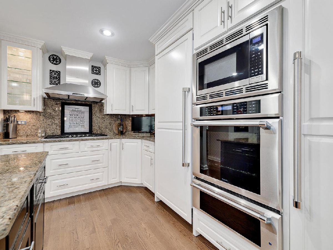
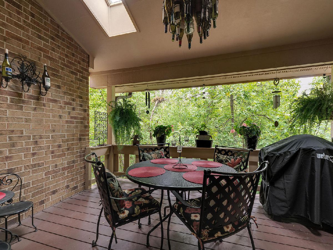
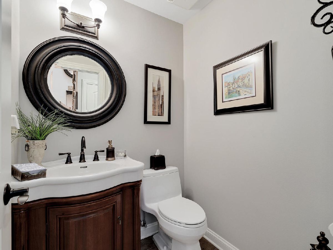
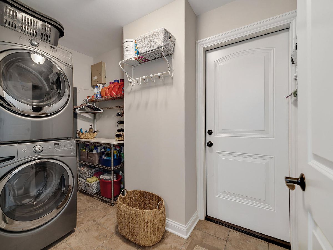
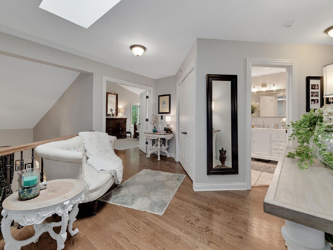
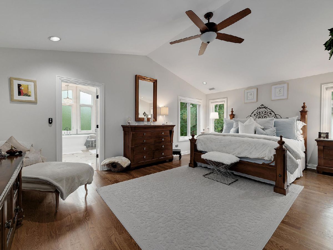
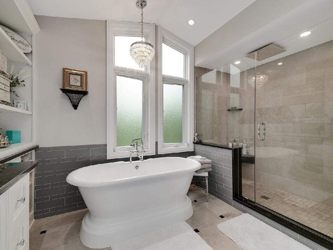
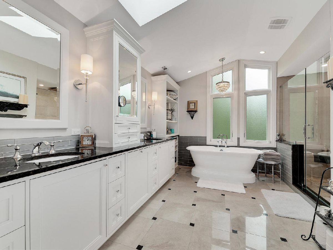
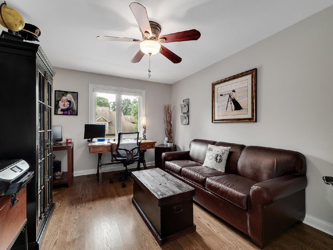
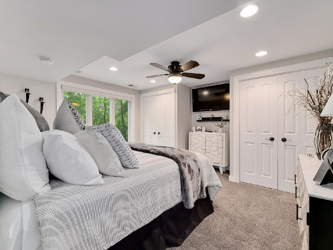
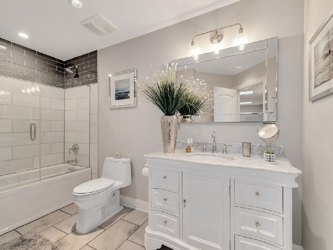
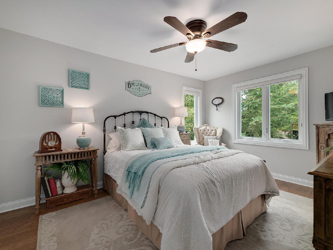
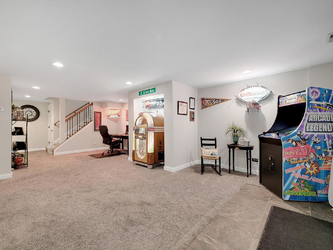
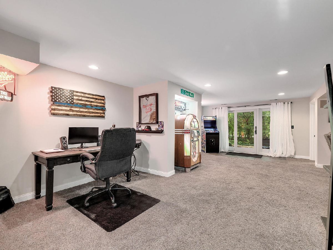
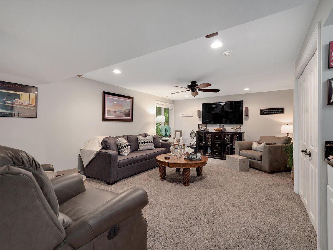
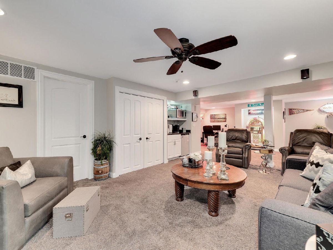
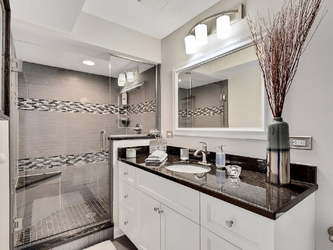
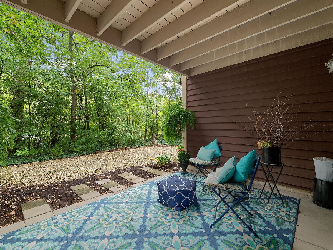
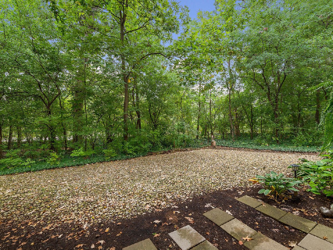
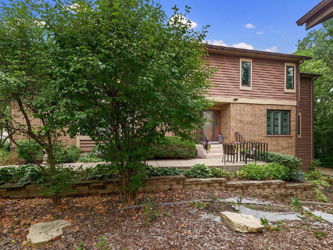
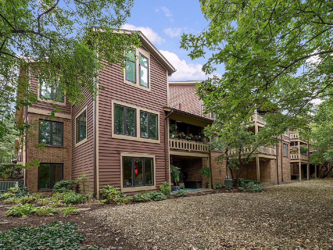
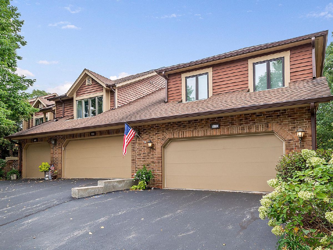
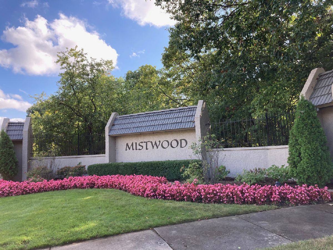
Room Specifics
Total Bedrooms: 4
Bedrooms Above Ground: 4
Bedrooms Below Ground: 0
Dimensions: —
Floor Type: Hardwood
Dimensions: —
Floor Type: Hardwood
Dimensions: —
Floor Type: Carpet
Full Bathrooms: 4
Bathroom Amenities: Separate Shower,Double Sink,Garden Tub,Full Body Spray Shower,Soaking Tub
Bathroom in Basement: 1
Rooms: Foyer,Loft,Utility Room-Lower Level,Walk In Closet,Balcony/Porch/Lanai,Terrace
Basement Description: Finished,Exterior Access
Other Specifics
| 2 | |
| — | |
| Asphalt | |
| Balcony, Patio, End Unit | |
| Wooded,Mature Trees | |
| COMMON | |
| — | |
| Full | |
| Vaulted/Cathedral Ceilings, Skylight(s), Bar-Wet | |
| Microwave, Dishwasher, High End Refrigerator, Freezer, Washer, Dryer, Stainless Steel Appliance(s), Wine Refrigerator, Built-In Oven, Down Draft, Gas Cooktop, Electric Oven, Range Hood, Wall Oven | |
| Not in DB | |
| — | |
| — | |
| — | |
| — |
Tax History
| Year | Property Taxes |
|---|---|
| 2013 | $7,079 |
| 2022 | $8,140 |
Contact Agent
Nearby Similar Homes
Nearby Sold Comparables
Contact Agent
Listing Provided By
RE/MAX Enterprises

